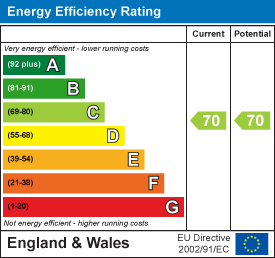
1 High Street, Keynsham
Bristol
BS31 1DP
Temple Street, Keynsham, Bristol
£280,000
2 Bedroom Apartment
- Third floor Apartment
- Far reaching views
- Lift serviced
- Open plan/dining room/kitchen
- Two double bedrooms
- Luxury bathroom
- Access to parking space
- Marketed with no onward chain
A bright and spacious two double bedroom apartment situated on the fourth floor of Riverside View, a modern, centrally located development, that offers stunning views across the town. Marketed with no onward chain, this stylish home is ideal for both first-time buyers and those looking to downsize.
Accessed via a communal hallway with lift service to the fourth floor, the apartment opens into a generous open-plan Lounge/Kitchen/Dining Room featuring floor to ceiling windows that flood the space with natural light. The contemporary kitchen is fully fitted and finished with elegant Quartz work surfaces. Both bedrooms are well-proportioned doubles, each enjoying far-reaching views. The bathroom is appointed to a high standard with a sleek, modern finish. Further benefits include an allocated parking space.
Riverside View is ideally positioned just moments from Keynsham’s vibrant High Street, offering easy access to a wide selection of independent shops, cafés, and local amenities. Keynsham Railway Station is also within close proximity, providing direct links to both Bristol and Bath.
INTERIOR
COMMUNAL ENTRANCE HALLWAY
Accessed via secure telephone entry system with stairs and lifts rising to the fourth floor and leading to Apartment 31.
INTERNAL HALLWAY
3.1m x 1.9m (10'2" x 6'2" )Video phone entry system, power points, doors leading to rooms.
OPEN PLAN LOUNGE/DINING ROOM/KITCHEN
3.4m x 3.8m (11'1" x 12'5" )Double glazed windows and French doors to front aspect to Juliette balcony that enjoys town centre views. Kitchen comprising range of soft close wall and base units with Quartz work surfaces over, inset bowl and a quarter sink with mixer tap over, range of integrated appliances including electric Neff oven, four ring electric hob with extractor fan over, fridge, freezer, washing machine and dishwasher. Power points, splashbacks to all wet areas. Lounge and dining area offering ample space for several sofas and family sized dining table, power points, electric radiator.
BEDROOM ONE
4.4m x 3.2m (14'5" x 10'5" )Double glazed window to front aspect enjoying town centre views, two built in storage cupboards (one housing hot water cylinder and vent-axia recirculation unit), power points, electric radiator.
BEDROOM TWO
5.2m x 2.8m (17'0" x 9'2" )Double glazed window to front aspect enjoying town centre views, built in double wardrobe, power points, electric radiator.
BATHROOM
2.8m x 2m (9'2" x 6'6" )Luxury three piece suite comprising wash hand basin with mixer tap over, hidden cistern WC and panelled bath with mixer tap and dual head shower off main supply over, heated towel rail, extractor fan, tiled splashbacks to all wet areas.
PARKING
The Apartment benefits from access to one parking space which is leased for £200 per annum.
TENURE
This property is leasehold. The Lease is for 250 years from 10th November 2017 with 242 years remaining. An annual service charge of £1,534 is payable plus £200 per year for parking is payable.
COUNCIL TAX
Prospective purchasers are to be aware that this property is in council tax band C according to www.gov.uk website. Please note that change of ownership is a ‘relevant transaction’ that can lead to the review of the existing council tax banding assessment.
ADDITIONAL INFORMATION
Prospective purchasers are to be aware that planning has be granted on an adjoining parcel of land for residential development, further details available on the BANES planning portal ref: 24/00768/FUL. The property is subject to Probate, further details available from the agent on request.
Local authority: Bath and North East somerset.
Services: All services connected.
Broadband speed: Ultrafast 1800mbps (Source - Ofcom).
Mobile phone signal: outside EE, O2, Three and Vodafone - all likely available (Source - Ofcom).
Energy Efficiency and Environmental Impact

Although these particulars are thought to be materially correct their accuracy cannot be guaranteed and they do not form part of any contract.
Property data and search facilities supplied by www.vebra.com









