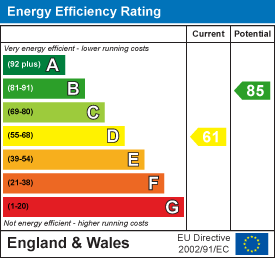
Somerset House
Royal Leamington Spa
CV32 5QN
Hyde Place, Leamington Spa
£250,000 Sold (STC)
1 Bedroom House - Semi-Detached
An attractive spacious one bedroomed semi detached coach house, located in this highly desirable and convenient North Leamington location.
Briefly Comprising;
Entrance vestibule, L-shaped dining/kitchen. First floor, sitting room, double bedroom with fitted wardrobes, white fitted bathroom. Upvc double glazing. Gas radiator heating. Patio and gravelled rear garden. NO CHAIN.
Hyde Place
Offers a rare opportunity to acquire a characterful and interesting property in this enviable location, conveniently just North East of the town centre and within easy reach of all the amenities. The property has many unique features and would suit a wide variety of buyers.
The Property
Is approached via a composite double glazed entrance door, giving access to entrance vestibule with staircase rising to first floor landing and multi paned door through to...
Dining Kitchen
3.71m red to 2.72m in dining area x 5.49m (12'2" rBeing open plan and yet forming two distinctive areas.
Dining Area (To The Front)
With double radiator, laminate flooring, upvc multi pane style double glazed window to front elevation.
Kitchen Area (To The Rear)
Fitted with a range of matching wall and base units with wood look fronts and working surface over, inset sink drainer unit with mixer tap, inset four point Ceran electric hob with Bosch stainless and glazed oven below and concealed filter hood. Space for refrigerator, space for freezer, space and plumbing for washing machine. Wall mounted Worcester combination boiler. Tiled floor, door to useful deep understairs store cupboards. Upvc multi pane style double glazed window to rear elevation and composite stable style partially glazed door leading to the garden to the rear.
First Floor
Sitting Room
3.68m inc staircase x 5.49m (12'1" inc staircase xAn attractive light through room with upvc double glazed multi pane style windows to front and rear, two radiators. Lobby area then in turn leads to the bathroom and bedroom.
Bedroom
3.15m x 3.12m inc fitted w'robes + d'way (10'4" xWith upvc multi pane style double glazed window to front elevation, radiator, louvred doors to fitted wardrobes with a variety of hanging and shelved areas.
Bathroom
Fitted with a white suite to comprise; low level WC, pedestal wash hand basin, bath with mixer tap, with telephone style shower attachment, splashback tiling, upvc obscure multi pane double glazed window to rear elevation, radiator, door to shelved linen cupboard.
Outside (Rear)
To the rear of the property is an attractive semi-walled garden with paved patio area immediately to the rear of the property, the remainder of the area is laid to gravel. Shared side access through the archway with the adjacent property.
Tenure
The property is understood to be a Freehold with a Flying Freehold over the archway, although we have not inspected the relevant documentation to confirm this.
Services
All mains services are understood to be connected to the property including gas. NB We have not tested the central heating, domestic hot water system, kitchen appliances or other services and whilst believing them to be in satisfactory working order we cannot give any warranties in these respects. Interested parties are invited to make their own enquiries.
Council Tax
Council Tax Band C.
Location
8 Hyde Place
Leamington Spa
CV32 5BT
Energy Efficiency and Environmental Impact

Although these particulars are thought to be materially correct their accuracy cannot be guaranteed and they do not form part of any contract.
Property data and search facilities supplied by www.vebra.com













