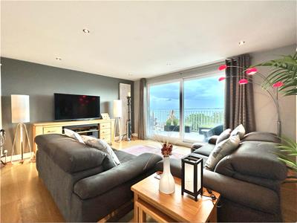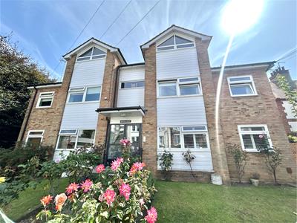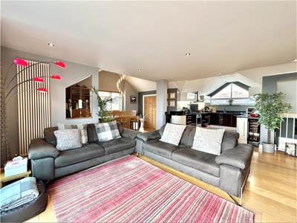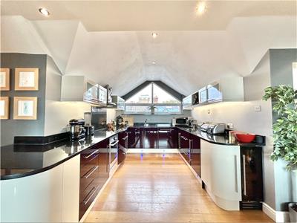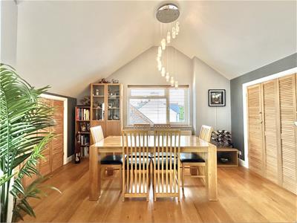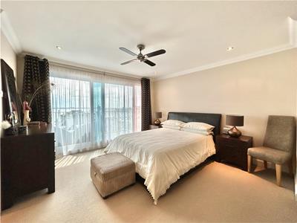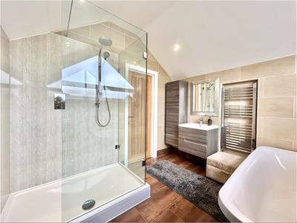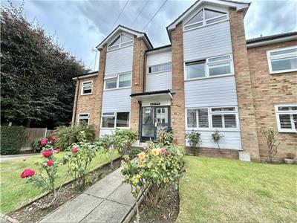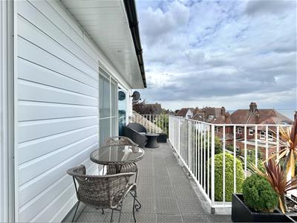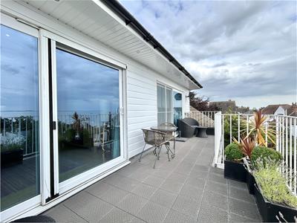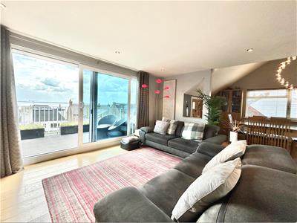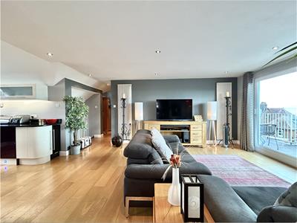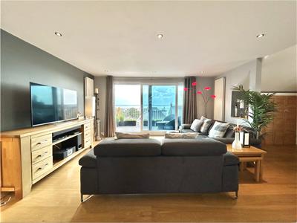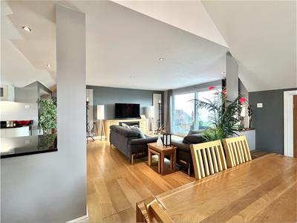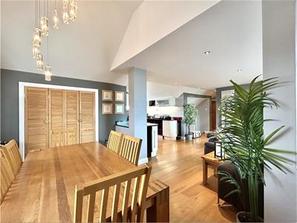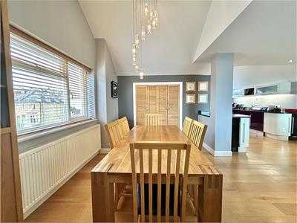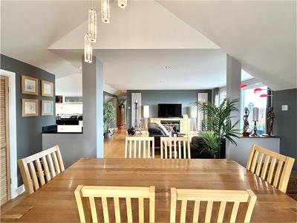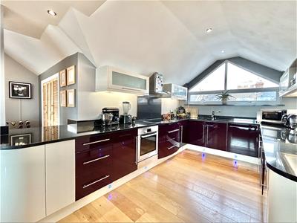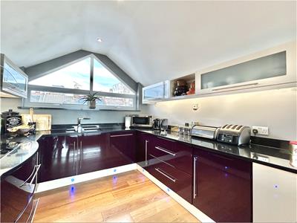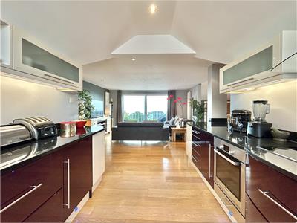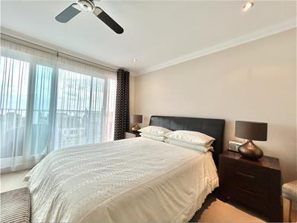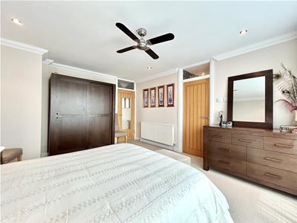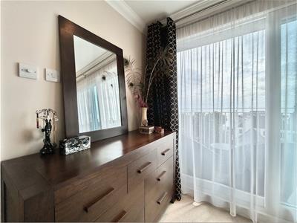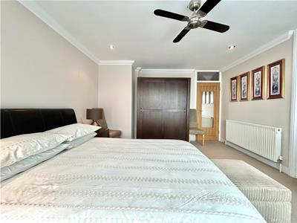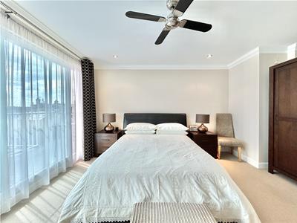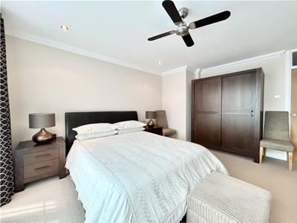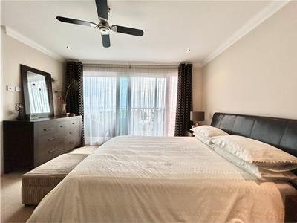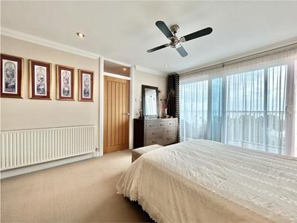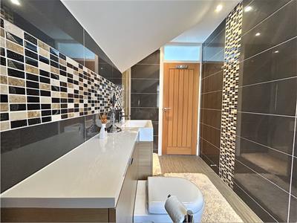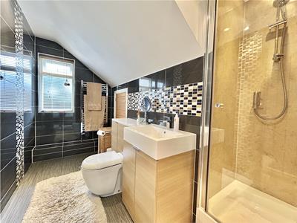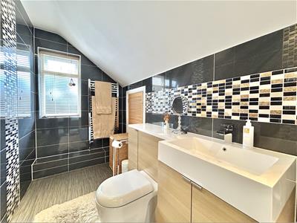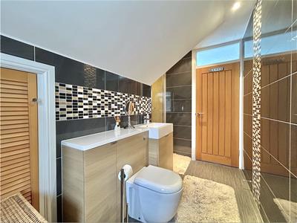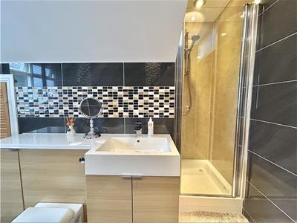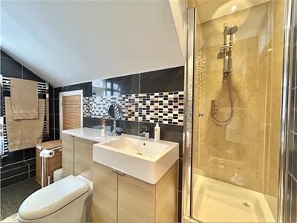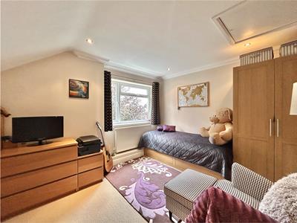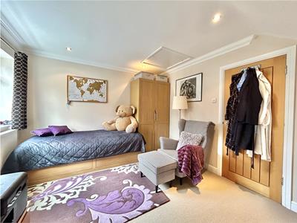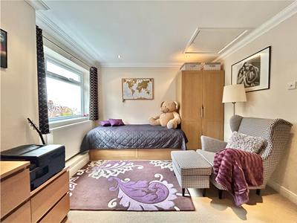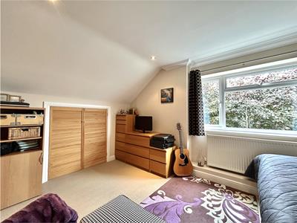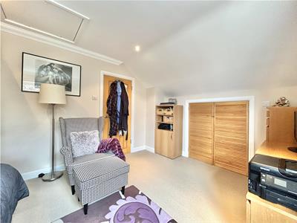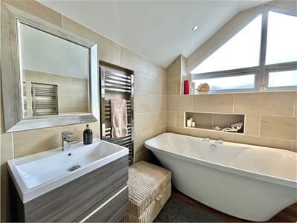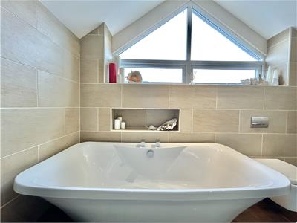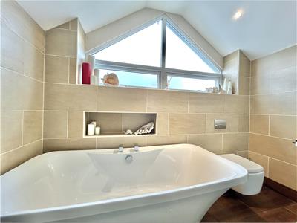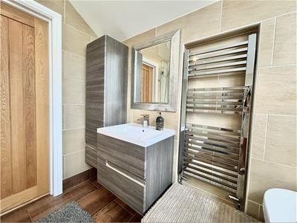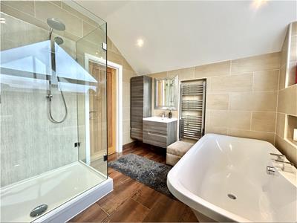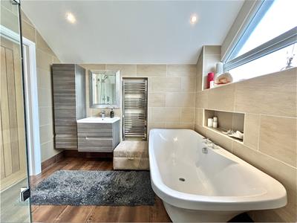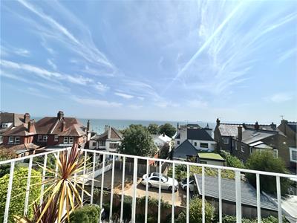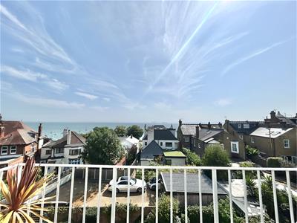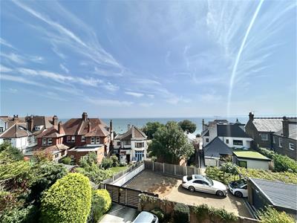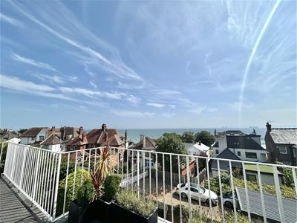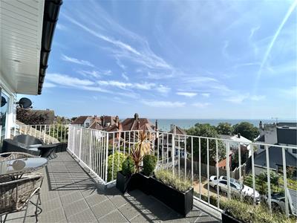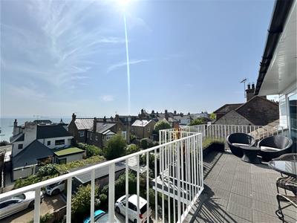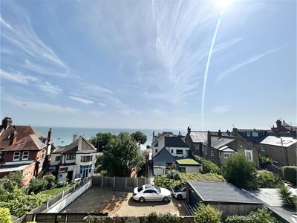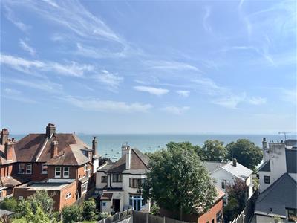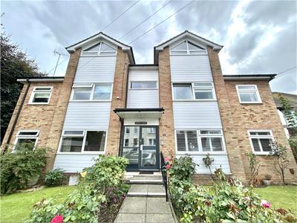
42 Broadway
Leigh-On-Sea
Essex
SS9 1AJ
Queens Court, Queens Road, Leigh-On-Sea
Offers In Excess Of £650,000 Sold (STC)
2 Bedroom Apartment - Penthouse
- Magnificent penthouse apartment in small exclusive development south of Leigh Broadway.
- Superb south facing views over the Thames Estuary and beyond.
- Luxury, spacious accommodation plus large south facing balcony.
- Exceptional open plan lounge/diner/kitchen with integrated appliances 29'2 x 24'3.
- 2 double bedrooms, luxury fitted en suite shower room & main bathroom.
- Garage & allocated off street parking.
- Share of freehold, reasonable service charge, recently redecorated communal areas.
- Short walk to Chalkwell station & seafront.
- Yards from Leigh Broadway with an abundance of shops, bars & restaurants.
- Can only be fully appreciated with an early internal inspection.
Scott & Stapleton are excited to offer for sale this exceptional purpose built penthouse apartment within a small, exclusive development south of Leigh Broadway.
This superb property is of the highest quality with luxury fixtures & fittings throughout, fabulous south facing balcony and amazing views over the Thames Estuary towards the Kent coastline.
The spacious well planned accommodation benefits from a huge open plan 29'2 x 24'3 lounge/dining area & modern kitchen with integrated appliances. There are also 2 double bedrooms, a luxury fitted en suite shower room & large fitted bathroom.
Other attractions include a single garage, allocated off street parking, a share of freehold & reasonable annual service charges.
Located in a highly desirable & quiet location the apartment is within just a few minutes walk of Leigh Broadway whilst Chalkwell station & seafront are also close to hand.
A fabulous opportunity to purchase a true penthouse of exceptional quality. an early internal inspection is strongly advised.
Accommodation comprises
Communal entrance door with intercom leading to recent redecorated communal entrance with stairs to all floors. Solid wooden entrance door leading to entrance lobby.
Entrance lobby
Lobby area with stairs leading to half landing with UPVc double glazed window to front, stairs leading to landing.
Landing
4 x 1.3 (13'1" x 4'3")Solid wood flooring, large storage cupboard housing meters, radiator, ceiling spotlights. Solid wooden doors leading to bedrooms & bathroom, opening to living space.
Open plan lounge/diner/kitchen
8.9 x 7.4 max (29'2" x 24'3" max)
Lounge area
5.4 x 4.7 (17'8" x 15'5")UPVC double glazed patio doors to rear leading to balcony with fabulous south facing estuary views. Solid wood floor, 3 modern vertical radiators, ceiling spotlights. Open to kitchen & dining room.
Dining area
4.2 x 2.6 (13'9" x 8'6")UPVC double glazed window to side. Vaulted ceiling, radiator, large eaves storage cupboard.
Kitchen area
3.4 x 2.8 (11'1" x 9'2")Feature triangular UPVC double glazed window to front. Luxury range of base & eye level units with glazed display units, deep pan drawers & ample storage. Integrated appliances including electric oven, glass ceramic hob, extractor fan, drawer fridges, freezer, dishwasher & 2 wine coolers. Granite worktops with matching upstand & splashback, inset stainless steel one and a quarter bowl sink unit with mixer tap. Solid wood flooring, ceiling spotlights.
Balcony
Fabulous south facing balcony with glorious views. Ample room for al fresco dining and/or loungers. Wrought iron railings, tiled floor, external lighting.
Utility cupboard
2.5 x 1.8 (8'2" x 5'10")Useful, large eaves cupboard with spaces for washing machine, tumble dryer & freezer, additional storage area. Wall mounted Worcester combination boiler (not tested).
Master bedroom
4.5 x 3.3 (14'9" x 10'9")UPVC double glazed patio doors to rear leading to balcony with fabulous south facing estuary views. Radiator, coved ceiling with ceiling spotlights. Door to en suite.
En suite
3.3 x 1.5 (10'9" x 4'11")Obscure UPVC double glazed window to side. Luxury suite comprising of walk in shower cubicle, low level WC with concealed cistern and wash hand basin in vanity unit with mixer tap & cupboards below. Fully tiled walls & cushion flooring, heated towel rail, ceiling spotlights, extractor fan. Large eaves storage cupboard.
Bedroom 2
3.8 x 3.3 (12'5" x 10'9")UPVC double glazed window to side. Radiator, coved ceiling with ceiling spotlights. Large eaves storage cupboard.
Main bathroom
3 x 2.8 (9'10" x 9'2")Feature triangular obscure UPVC double glazed window to front. Vaulted ceiling. Luxury 4 piece suite comprising of freestanding bath, large walk in double shower cubicle, low level WC with concealed cistern & wall mounted wash hand basin in vanity unit with mixer tap & drawers below. Fully tiled floor & walls, 2 heated towel rails, fitted storage unit, ceiling spotlights.
Externally
The development benefits from well tended gardens to front & side. Vehicular access to rear.
Garage
5.9 x 3.1 (19'4" x 10'2")Larger than average single garage with up & over door to front. Power & light. Further allocated off street parking space.
Lease details
The vendor informs us of the following:
The property benefits from a share of freehold.
Original 999 year lease with approx. 995 years remaining.
No annual ground rent charges.
Annual service charge of approx. £2,000.
Energy Efficiency and Environmental Impact

Although these particulars are thought to be materially correct their accuracy cannot be guaranteed and they do not form part of any contract.
Property data and search facilities supplied by www.vebra.com
