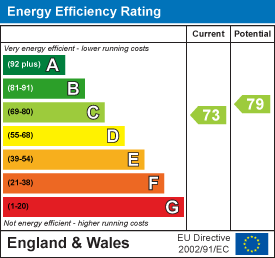
129a High Street,
Old Town
Stevenage
Hertfordshire
SG1 3HS
Neptune Gate, Stevenage
Guide Price £325,000 Sold (STC)
2 Bedroom House - End Terrace
- Two bedrooms
- Popular Chells Manor location
- 15'6 x 12'2 living room
- Garage and parking
- Family bathroom and ground floor WC
- Close to local amenities
Nestled in the desirable area of Neptune Gate, Stevenage, this charming end-terrace house presents an excellent opportunity for both first-time buyers and those seeking a comfortable family home. The property boasts two well-proportioned bedrooms, providing ample space for relaxation and rest. The inviting living room serves as a perfect gathering space, ideal for entertaining guests or enjoying quiet evenings in.
The house features a first floor bathroom, designed with functionality in mind, ensuring convenience for daily routines. Additionally, the property benefits from a garage and parking for one vehicles, a valuable asset in this peaceful area, allowing for easy access and peace of mind.
With its appealing layout and practical amenities, this home is well-suited for those looking to enjoy a blend of comfort and convenience. The location in Stevenage offers a vibrant community atmosphere, with local shops, schools, and parks within easy reach, making it an ideal choice for families and professionals alike.
Entrance Hall:
Radiator, under stairs cupboard, stairs to first floor and doors to:
Living Room:
4.72m x 3.71m (15'6 x 12'2)UPVC double glazed sliding doors to rear and two radiators.
Kitchen:
3.05m x 1.70m (10' x 5'7)Fitted with a range of base and wall mounted units with contrasting roll edge worksurface incorporating single bowl stainless steel sink with mixer tap and drainer, appliance space for cooker, fridge/freezer and washing machine, radiator and UPVC double glazed window to front.
WC:
Low level WC, wash hand basin, radiator and UPVC double glazed window to front.
First Floor Landing:
Radiator, loft access and doors to:
Bedroom One:
3.68m x 3.05m (12'1 x 10')UPVC double glazed window to rear and radaitor.
Bedroom Two:
2.79m x 2.69m (9'2 x 8'10)UPVC double glazed window to front, radiator and two cupboards.
Bathroom:
Three piece suite comprising low level WC, pedestal wash hand basin with mixer tap, panel enclosed bath with mixer tap, tiled throughout, opaque UPVC double glazed window to side.
Garden:
Mainly laid to lawn with paved patio seating area and enclosed by panel fencing, shed and access to front of property via gate.
Garage:
5.31m x 2.59m (17'5 x 8'6)With up and over door, power, light and door to rear garden.
Driveway:
Parking for one car.
Energy Efficiency and Environmental Impact

Although these particulars are thought to be materially correct their accuracy cannot be guaranteed and they do not form part of any contract.
Property data and search facilities supplied by www.vebra.com










