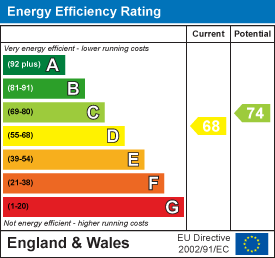
3 Devonshire Square
Bexhill-On-Sea
East Sussex
TN40 1AB
Links Drive, Bexhill-On-Sea
£429,950
3 Bedroom House - Detached
- Spacious Family Home
- Well Presented Throughout
- Three Bedrooms
- Two Reception Rooms
- 16'4 Sun Room
- Kitchen & Utility Room
- En-suite & Bathroom
- Integral Garage & Parking
- Delightful Gardens
- Viewing Recommended
Burgess & Co are delighted to bring to the market this bright and spacious detached family home, situated in a sought after residential area of Bexhill. Ideally located being within a short walk to Bexhill Town Centre with its range of amenities, shops, restaurants, bus services, mainline railway station and seafront with iconic De La Warr Pavilion. Ravenside Retail Park is also within a mile away providing further shopping & leisure facilities. The accommodation comprises a porch, an entrance hallway, a living room, a dining room, a sun room, a fitted kitchen, a utility room and a cloakroom. To the first floor there are three bedrooms with an en-suite shower room to main bedroom and a fitted family bathroom. Further benefits include double glazing, gas central heating, off road parking leading to an integral garage and delightful front and rear gardens. Viewing is highly recommended to appreciate all this property has to offer.
Porch
3.20m x 1.70m (10'6 x 5'7)With tiled floor, double glazed windows, double glazed door to
Entrance Hall
With radiator, oak flooring, door to
Downstairs W.C
Comprising low level w.c, vanity unit with inset wash hand basin, tiled floor, partly tiled walls, extractor fan, double glazed frosted window.
Living Room
5.28m x 3.38m (17'4 x 11'1)With radiator, feature fireplace, double glazed window to the front, double doors to Sun Room. Double doors to
Dining Room
3.23m x 2.92m (10'7 x 9'7)With radiator, double doors to Entrance Hall, double glazed window to the rear.
Sun Room
4.98m x 3.66m (16'4 x 12'0)With tiled floor, tiled roof, power, double glazed windows, double glazed doors to the rear garden.
Kitchen
4.04m x 2.64m (13'3 x 8'8)Comprising matching range of wall & base units, worksurface, tiled splashbacks, inset stainless steel sink unit, eye level double oven, fitted gas hob, extractor hood, integrated dishwasher, integrated fridge/freezer, tiled floor, fitted cupboards, double glazed window to the rear. Step down to
Utility Room
2.62m x 1.88m (8'7 x 6'2)Comprising matching range of wall &base units, worksurface, tiled floor, space for appliances, door to Boiler cupboard with Vaillant boiler. Door to garage.
First Floor Landing
With radiator, double glazed window to the front.
Bedroom One
4.11m x 3.51m (13'6 x 11'6)With radiator, air conditioning unit, fitted wardrobes, double glazed window to the rear. Door to
En-suite Shower Room
3.56m x 1.02m (11'8 x 3'4)Comprising shower cubicle, vanity unit with inset wash hand basin, low level w.c, heated towel radiator, vanity mirror, tiled floor, fitted cupboard, extractor fan, double glazed frosted window to the front.
Bedroom Two
3.28m x 2.51m (10'9 x 8'3)With radiator, fitted wardrobes, double glazed window to the rear.
Bedroom Three
2.97m x 2.06m (9'9 x 6'9)With radiator, access to loft being insulated & partly boarded, double glazed window to the rear.
Family Bathroom
2.16m x 1.83m (7'1 x 6'0)Comprising roll top Victorian bath, shower attachment, pedestal wash hand basin, low level w.c, heated towel radiator, airing cupboard housing alarm system, tiled floor, double glazed frosted window to the side.
Outside
Block paved driveway, off road parking, area of lawn, mature trees & shrubs, palm tree. Side has gated access with polycarbonate roof. Westerly garden. Patio area, area of lawn, enclosed by mature trees & shrubs, raised borders with shrubs, timber shed, paved pathway, air conditioning unit.
Integral Garage
5.31m x 2.62m (17'5 x 8'7)With electric up & over door, personal door.
NB
Council tax band: TBC
Energy Efficiency and Environmental Impact

Although these particulars are thought to be materially correct their accuracy cannot be guaranteed and they do not form part of any contract.
Property data and search facilities supplied by www.vebra.com
























