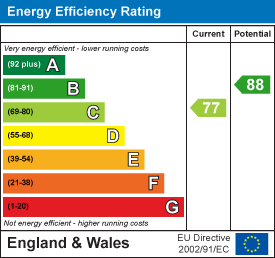Blue Sky Property (Blue Sky Property Solutions Ltd T/A)
Tel: 0117 9328165
Email: info@freshbluesky.co.uk
28 Ellacombe Road Longwell Green
Bristol
BS30 9BA
Lintham Drive, Kingswood, Bristol
Offers In Excess Of £375,000 Sold (STC)
4 Bedroom House - End Terrace
- No Chain
- Four Double Bedroom Townhouse
- Accommodation Over Three Floors
- Garage And Driveway Parking
- Rear Garden
- En-Suite To Bedroom One
- Utility Room
- Spacious And Flexible Accommodation
- Close To Popular Primary School And Playing Field
- A Must View
NO CHAIN! SPACE GALORE OVER THREE FLOORS! Blue Sky are proud to offer for sale this FOUR DOUBLE bedroom townhouse located on the ever popular development of Lintham Drive in Kingswood! The property benefits from good access to local amenities, Beacon Rise primary school, playground and playing field, for commuters there is easy access to the A4174 ring road providing connections to Bath & Bristol. The accommodation comprises; entrance hall, downstairs shower room, bedroom two (with door to the shower room), bedroom three and utility room. On the first floor you will find the lounge/diner with a pleasant outlook and kitchen/breakfast room. The top floor boasts the main bedroom with en-suite, bedroom four and bathroom. Externally the property offers a single garage with driveway parking located next to the property and an enclosed good rear garden with patio and lawn area. Make sure this home is top of your viewing list!
Entrance Hall
 Double glazed door to front, tiled flooring, two radiators, storage cupboard housing fuse board, under stairs storage cupboard, stairs to first floor landing.
Double glazed door to front, tiled flooring, two radiators, storage cupboard housing fuse board, under stairs storage cupboard, stairs to first floor landing.
Bedroom Two
 3.89m x 3.00m (12'9" x 9'10")Double glazed window to front, radiator, L shape, door to shower room.
3.89m x 3.00m (12'9" x 9'10")Double glazed window to front, radiator, L shape, door to shower room.
Shower Room
 W.C, wash hand basin, shower cubicle, radiator, part tiled walls, shaver point, extractor fan, door to hallway and bedroom two.
W.C, wash hand basin, shower cubicle, radiator, part tiled walls, shaver point, extractor fan, door to hallway and bedroom two.
Bedroom Three
 3.53m x 2.62m (11'7" x 8'7")Double glazed French doors to rear, radiator.
3.53m x 2.62m (11'7" x 8'7")Double glazed French doors to rear, radiator.
Utility Room
 1.98m x 1.98m (6'6" x 6'6")Double glazed door to rear, radiator, part tiled walls, tiled flooring, wall and base units with worktops over, sink and drainer, wall mounted gas boiler, extractor fan, space for washing machine and tumble dryer.
1.98m x 1.98m (6'6" x 6'6")Double glazed door to rear, radiator, part tiled walls, tiled flooring, wall and base units with worktops over, sink and drainer, wall mounted gas boiler, extractor fan, space for washing machine and tumble dryer.
First Floor Landing
Radiator, door to lounge/diner, door to kitchen/breakfast room.
Lounge/Diner
 5.16m x 4.93m (16'11" x 16'2")Double glazed window to front, double glazed French doors with Juliet balcony to front, two radiators, L shape.
5.16m x 4.93m (16'11" x 16'2")Double glazed window to front, double glazed French doors with Juliet balcony to front, two radiators, L shape.
Kitchen/Breakfast Room
 4.90m x 3.05m (16'1" x 10'0")Two double glazed windows to rear, wall and base units with worktops over, tiled splashbacks, radiator, sink and drainer, space for fridge/freezer, L shape, cooker hood, electric oven, gas hob, space for dishwasher.
4.90m x 3.05m (16'1" x 10'0")Two double glazed windows to rear, wall and base units with worktops over, tiled splashbacks, radiator, sink and drainer, space for fridge/freezer, L shape, cooker hood, electric oven, gas hob, space for dishwasher.
Second Floor Landing
Loft access, radiator, airing cupboard housing hot water tank.
Bedroom One
 4.95m x 3.38m (16'3" x 11'1")Two double glazed windows to front, two radiators, fitted wardrobes, door to en-suite.
4.95m x 3.38m (16'3" x 11'1")Two double glazed windows to front, two radiators, fitted wardrobes, door to en-suite.
En-Suite
 W.C, wash hand basin, radiator, extractor fan, shower cubicle, shaver point, part tiled walls.
W.C, wash hand basin, radiator, extractor fan, shower cubicle, shaver point, part tiled walls.
Bedroom Four
 3.05m x 2.84m (10'0" x 9'4")Double glazed window to rear, radiator.
3.05m x 2.84m (10'0" x 9'4")Double glazed window to rear, radiator.
Bathroom
 Double glazed window to rear, W.C, wash hand basin, enclosed bath with shower head off taps, shaver point, radiator, part tiled walls, extractor fan.
Double glazed window to rear, W.C, wash hand basin, enclosed bath with shower head off taps, shaver point, radiator, part tiled walls, extractor fan.
Front Garden
Pathway to front door, shrubs.
Rear Garden
 Enclosed rear garden, outside tap, patio area, lawn area.
Enclosed rear garden, outside tap, patio area, lawn area.
Garage
 5.41m x 2.74m (17'9" x 9'0")Up and over door to front, garage is accessed via the archway to side of the property.
5.41m x 2.74m (17'9" x 9'0")Up and over door to front, garage is accessed via the archway to side of the property.
Parking
Parking to front of the garage.
Agent Note
The vendor has advised there is a site fee which is approx £120 every six months. The service charge is reviewed once a year.
The garage for this property is leasehold with 138 years remaining on the lease.
Energy Efficiency and Environmental Impact

Although these particulars are thought to be materially correct their accuracy cannot be guaranteed and they do not form part of any contract.
Property data and search facilities supplied by www.vebra.com





