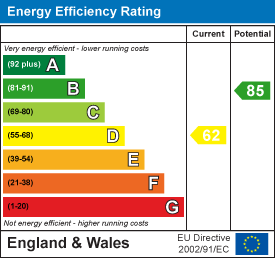Property House, Lister Lane
Halifax
HX1 5AS
1, Springfield, Queensbury, BD13 2QF
Offers Around £137,500 Sold (STC)
2 Bedroom House - End Terrace
- Council Tax Band B, Calderdale
- EPC Rating: 62 (D)
- Tenure: Freehold
- No Upper Chain
- Solar Panels
- Off Road Parking and Garden
A fantastic opportunity has arisen to purchase this stone built, double fronted end terraced home in the ever popular village of Queensbury. Available with no upper chain, this well presented property boasts a spacious lounge, dining kitchen, useful cellar, two double bedrooms and solar panels provide both an income and reduced electricity bills. In addition, this home benefits from gas central heating, double glazing, a low maintenance garden, and an off road parking space making it an ideal purchase for a first time buyer or investor.
Location
Springfield is a short cul-de-sac off Chapel Lane, a one way street which runs from Chapel Street to New Park Road, set back from the main A644 / Brighouse and Denholme Road. As you turn into Springfield, the property No. 1 is the first property on your left with the parking space and garden across the road on your right. Queensbury high street is within easy walking distance and enjoys a wide variety of local amenities including a Co-op, a local bakery, supermarkets and shops. Halifax, Brighouse and Bradford are all easily accessible and there are highly regarded local schools.
Accommodation
The front door opens into a small entrance vestibule with the door on the left leading into the spacious dining kitchen with a good range of base, wall and drawer units which include include wine rack storage. Dual aspect windows to the side and rear elevations allow ample natural light. With tiled splashbacks and contrasting work surfaces which incorporate a 1 and ½ bowl sink with drainer and mixer tap over, and four ring electric hob with extractor hood above. There is an integrated electric fan oven, space for a fridge, and plumbing for a washing machine. A door gives access to the useful cellar. A further door from the entrance vestibule leads through to the spacious lounge with a window to the front elevation, recessed spotlights, and coal effect gas fire set within a cream marble fireplace.
An enclosed staircase from the lounge leads up to the first floor landing with an arched window to the gable end. The Worcester boiler is located to the external wall and there is a loft access hatch. Two steps lead up to the separate WC with window, a white wash hand basin with mixer tap and WC. The stylish house bathroom has a window to the rear elevation and a white suite comprising: freestanding bath with central mixer tap and handheld shower attachment, wash hand basin with mixer tap and walk-in shower with rainfall showerhead and handheld attachment. With limestone tiles, extractor fan and recessed spotlights. There are two good size double bedrooms, each with a window to the front elevation and recessed spotlights.
Externally, there is off an road parking space and a low maintenance garden with fenced boundaries which features a paved patio area with small summer house/shed, and an area of artificial grass.
Energy Efficiency and Environmental Impact

Although these particulars are thought to be materially correct their accuracy cannot be guaranteed and they do not form part of any contract.
Property data and search facilities supplied by www.vebra.com





















