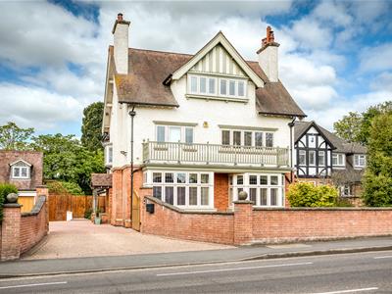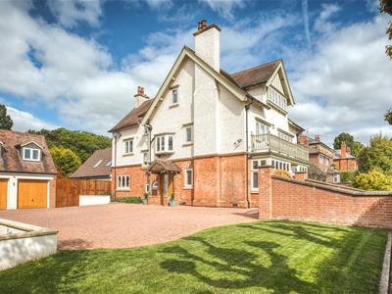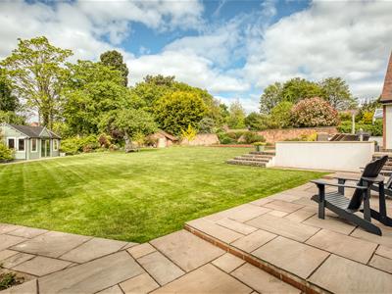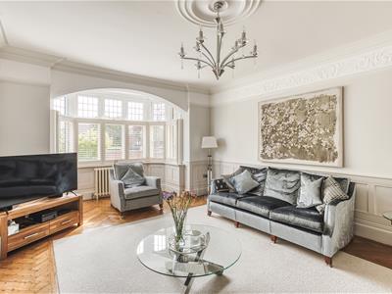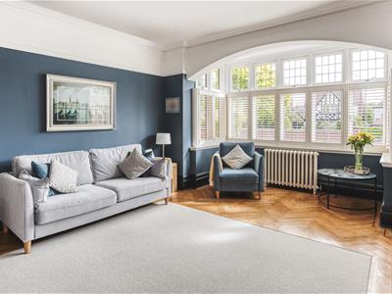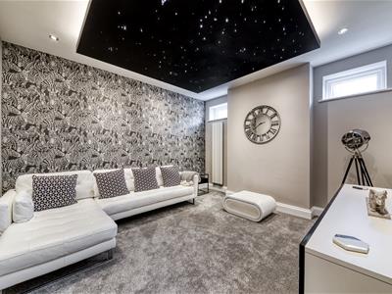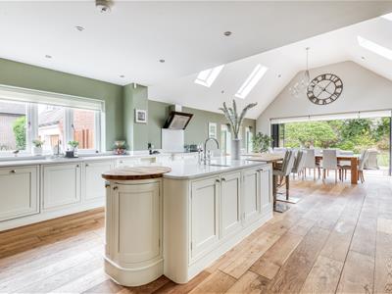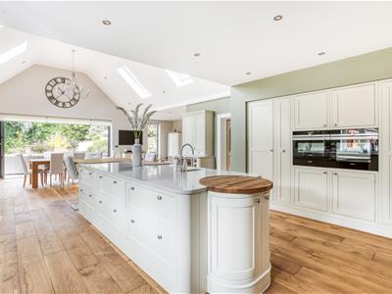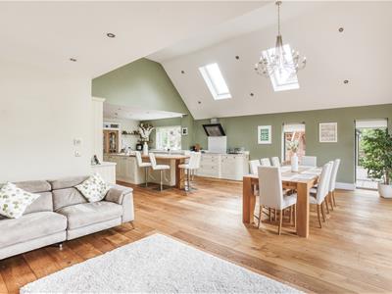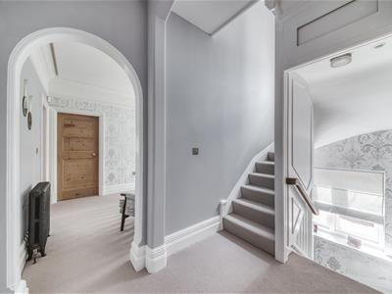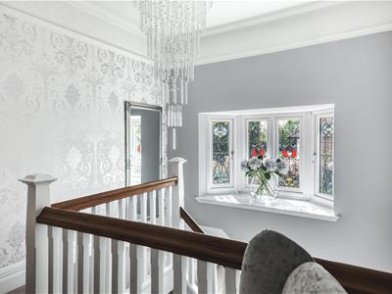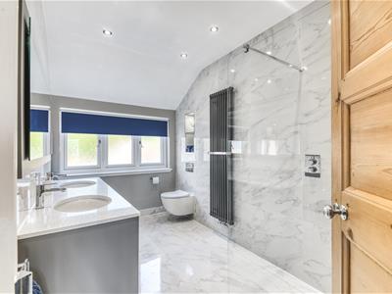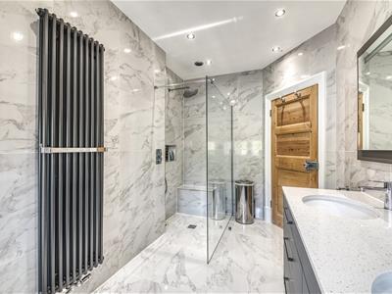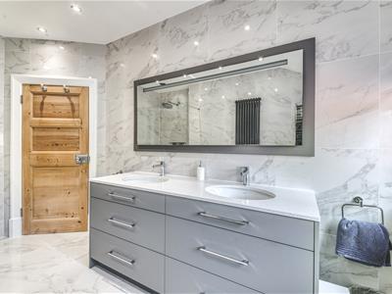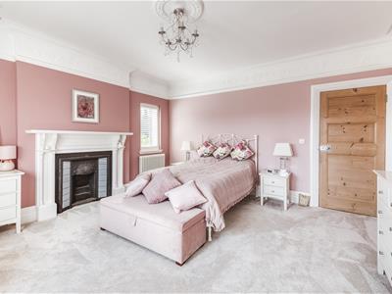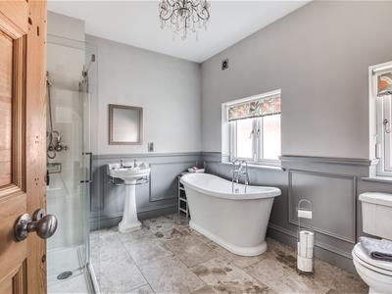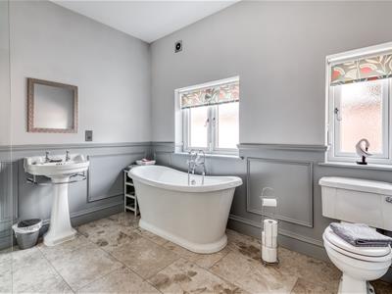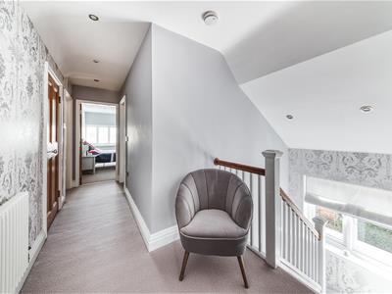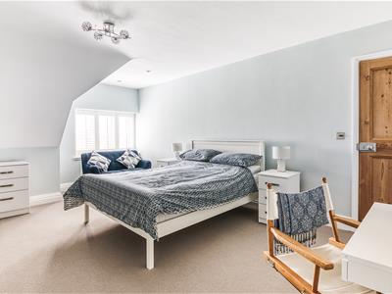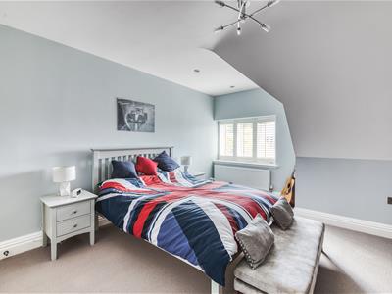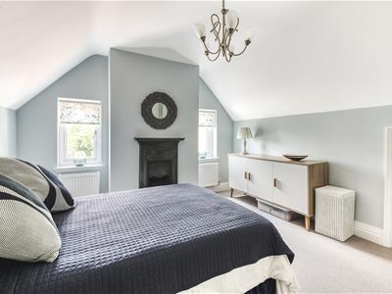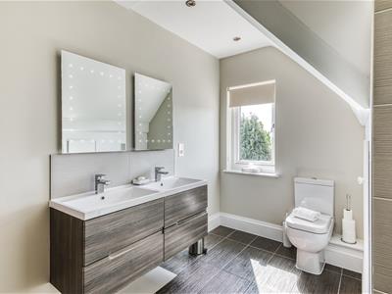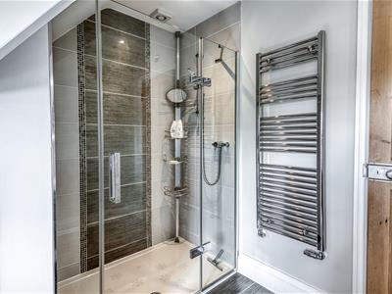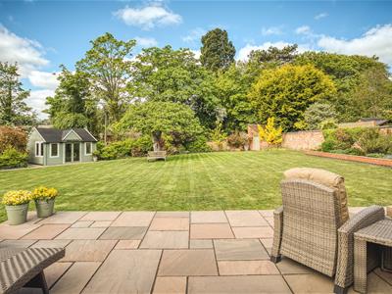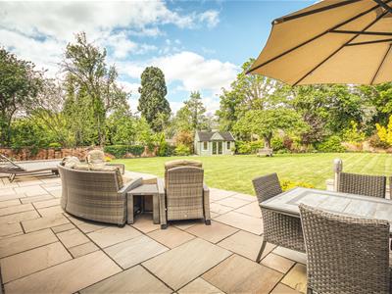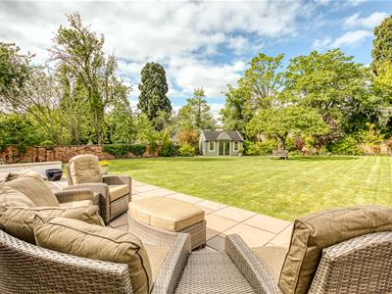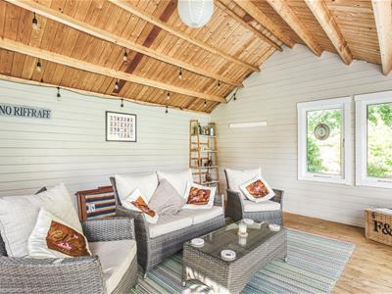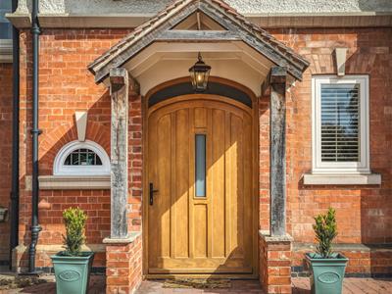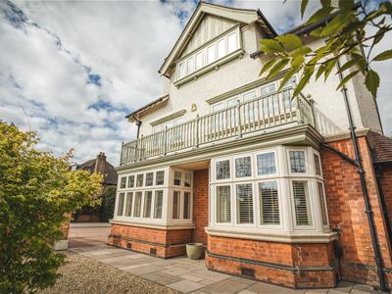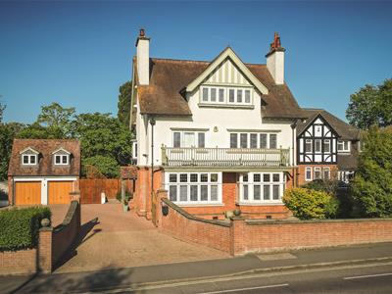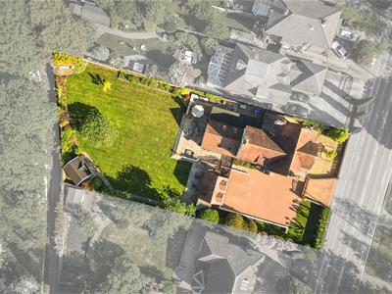
Fletcher and Company (Smartmove Derbyshire Ltd T/A)
15 Melbourne Court,
Millennium Way,
Pride Park
Derby
DE24 8LZ
Duffield Road, Darley Abbey, Derby
Price £1,150,000 Sold (STC)
6 Bedroom House - Detached
- Most Beautiful Edwardian 1906 Built Detached Residence
- Close to Darley Park & City Centre
- Lounge, Family Room, Cinema Room
- Magnificent Living Kitchen/Dining/Snug
- Utility, Cloakroom & Useful Cellar
- Six Double Bedrooms & Three Bathrooms
- Private Large West Facing Walled Garden
- Large Gated Block Paved Driveway
- Double Garage with Study/Games Room
- Summerhouse, Brick Store/Log Store & Timber Shed - Alarm System & CCTV
CLOSE TO DARLEY PARK - This magnificent Edwardian detached residence, built in 1906, offers a splendid blend of classic elegance and modern comfort. This home boasts an abundance of space, making it perfect for families or those who enjoy entertaining.
Upon entering, you are greeted by three generous reception rooms, including a delightful lounge, a welcoming family room, and a dedicated cinema room, all designed to provide a warm and inviting atmosphere. The heart of the home is undoubtedly the magnificent living kitchen, which seamlessly combines dining and snug areas, creating an ideal space for both casual family meals and formal gatherings. Other useful areas are the utility room, cloakroom and dry three chamber cellars. The property also features six double bedrooms and three well appointed bathrooms, providing convenience for everyone in the household.
The exterior of the home is equally impressive, featuring a large west-facing walled garden that offers a private sanctuary for relaxation and outdoor activities including a summerhouse, timber shed and brick store with log store.
The expansive gated block-paved driveway provides plenty of parking complemented by a double garage. Above the garage, a versatile study or games room awaits, perfect for those seeking a quiet workspace or a fun recreational area.
This stunning residence is a rare find, combining historical charm with modern amenities in a sought-after location. It presents an exceptional opportunity for those looking to make a beautiful house their home.
The Location
Darley Abbey village is situated approximately 1 mile north from Derby City centre and offers a historic church, Rugby club, public houses and a regular bus service operates along Duffield Road (A6). The beautiful Darley Park which borders Darley Abbey village offers a cafe, fine dining at the restaurant, Darley's, cricket ground, children's play area, canoe club and very pleasant walks along the banks of the River Derwent. It also has a nature reserve known as Nutwood. Excellent transport links are nearby with fast access on to the A6, A38, A50 and A52 leading to the M1 motorway.
Accommodation
Oak Framed Storm Porch
With outside light and brick base.
Entrance Hall
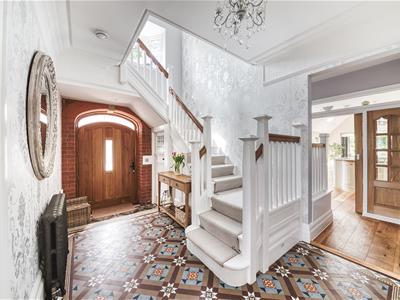 4.40 x 1.87 (14'5" x 6'1")With arched oak entrance door, original Minton tile floor, deep skirting boards and architraves, high ceiling, coving to ceiling, picture rail, attractive split-level staircase leading to first floor, cast iron period style radiator and half glazed door giving access to understairs storage cupboard.
4.40 x 1.87 (14'5" x 6'1")With arched oak entrance door, original Minton tile floor, deep skirting boards and architraves, high ceiling, coving to ceiling, picture rail, attractive split-level staircase leading to first floor, cast iron period style radiator and half glazed door giving access to understairs storage cupboard.
Storage Cupboard
2.28 x 0.93 (7'5" x 3'0")With quarry tile flooring and character arched leaded window.
Inner Hallway
2.54 x 0.88 (8'3" x 2'10")With solid oak flooring, cast iron period style radiator, second staircase with balustrade leading to first floor and stripped door giving access to cellar.
Lounge
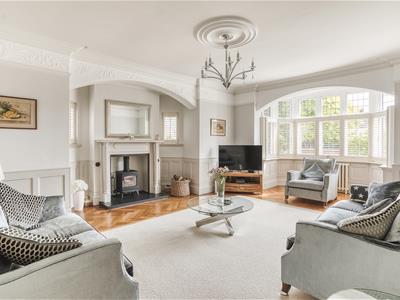 6.94 x 4.17 (22'9" x 13'8")With charming feature fireplace with log burning stove with raised slate hearth, quarter panelling to walls, two matching double glazed windows with plantation shutter blinds either side of chimney breast, solid oak herringbone style wood flooring with inset fitted carpet, deep skirting boards and architraves, high ceiling, coving to ceiling with centre rose, two cast iron period style radiators, large double glazed bay window with plantation shutter blinds and internal stripped door.
6.94 x 4.17 (22'9" x 13'8")With charming feature fireplace with log burning stove with raised slate hearth, quarter panelling to walls, two matching double glazed windows with plantation shutter blinds either side of chimney breast, solid oak herringbone style wood flooring with inset fitted carpet, deep skirting boards and architraves, high ceiling, coving to ceiling with centre rose, two cast iron period style radiators, large double glazed bay window with plantation shutter blinds and internal stripped door.
Family Room
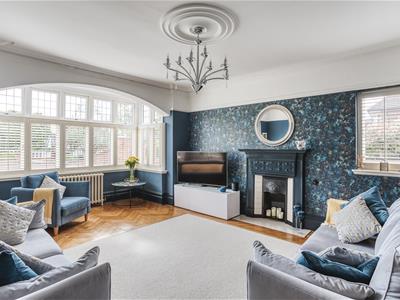 5.90 x 4.29 (19'4" x 14'0")With characterful display fireplace with raised tile hearth, solid oak herringbone style wood flooring with inset fitted carpet, deep skirting boards and architrave, high ceiling, coving to ceiling with centre rose, picture rail, two matching cast iron period style radiators, large double glazed bay window to front with internal plantation shutter blinds, additional double glazed window to side with plantation shutter blinds and stripped internal panelled door.
5.90 x 4.29 (19'4" x 14'0")With characterful display fireplace with raised tile hearth, solid oak herringbone style wood flooring with inset fitted carpet, deep skirting boards and architrave, high ceiling, coving to ceiling with centre rose, picture rail, two matching cast iron period style radiators, large double glazed bay window to front with internal plantation shutter blinds, additional double glazed window to side with plantation shutter blinds and stripped internal panelled door.
Cinema/Games Room
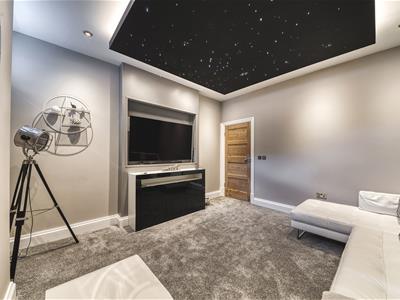 4.18 x 3.91 (13'8" x 12'9")With chimney breast, deep skirting boards and architraves, high ceiling, fitted carpet, display media unit, spotlights to ceiling, bespoke starlight suspended ceiling, radiator and stripped internal door.
4.18 x 3.91 (13'8" x 12'9")With chimney breast, deep skirting boards and architraves, high ceiling, fitted carpet, display media unit, spotlights to ceiling, bespoke starlight suspended ceiling, radiator and stripped internal door.
Living Kitchen/Dining/Snug
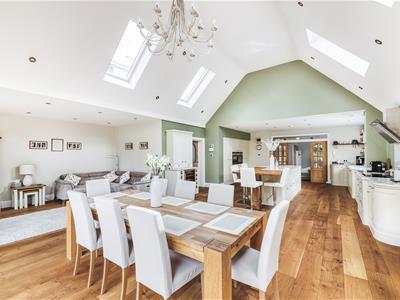 10.98 x 8.33 (36'0" x 27'3")
10.98 x 8.33 (36'0" x 27'3")
Snug Area
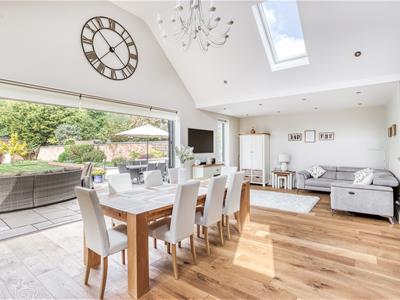 With solid oak flooring with underfloor heating, spotlights to ceiling, double glazed window overlooking private rear garden and open space leading to dining area.
With solid oak flooring with underfloor heating, spotlights to ceiling, double glazed window overlooking private rear garden and open space leading to dining area.
Dining Area
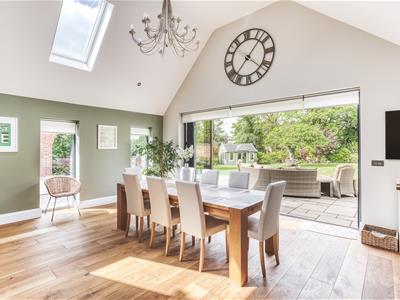 With matching solid oak flooring with underfloor heating, two side double glazed windows, featured vaulted ceilings incorporating four double glazed Velux windows, spotlights to ceiling, double glazed featured bi folding doors opening onto Indian stone patio/terrace area and open space leading to kitchen area and snug area.
With matching solid oak flooring with underfloor heating, two side double glazed windows, featured vaulted ceilings incorporating four double glazed Velux windows, spotlights to ceiling, double glazed featured bi folding doors opening onto Indian stone patio/terrace area and open space leading to kitchen area and snug area.
Kitchen Area
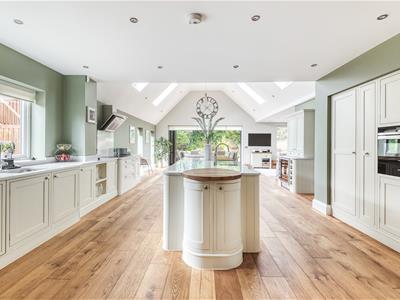 With one and a half inset stainless steel sink unit with chrome mixer tap, wall and base fitted units with attractive matching quartz worktops, Siemens induction hob with extractor hood over, Siemens electric fan assisted oven, Siemens combination microwave oven with warming plates drawer underneath, built-in wine cooler with additional wine storage racks either side, integrated large fridge, integrated large freezer, matching solid oak wood flooring with underfloor heating, large fitted matching kitchen island again with quartz worktops and solid oak tops, also the kitchen island incorporates a small inset stainless steel sink unit with mixer tap and circular solid oak chopping board.
With one and a half inset stainless steel sink unit with chrome mixer tap, wall and base fitted units with attractive matching quartz worktops, Siemens induction hob with extractor hood over, Siemens electric fan assisted oven, Siemens combination microwave oven with warming plates drawer underneath, built-in wine cooler with additional wine storage racks either side, integrated large fridge, integrated large freezer, matching solid oak wood flooring with underfloor heating, large fitted matching kitchen island again with quartz worktops and solid oak tops, also the kitchen island incorporates a small inset stainless steel sink unit with mixer tap and circular solid oak chopping board.
Utility Room
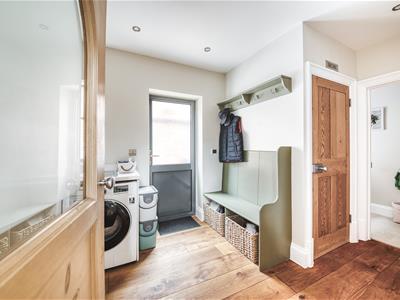 3.23 x 2.37 (10'7" x 7'9")With single stainless steel sink unit with mixer tap, fitted base cupboards, fitted worktops, plumbing for automatic washing machine, space for tumble dryer, solid oak matching flooring with underfloor heating, spotlights to ceiling, double glazed window, double glazed side access door, fitted corner seat with coat hangers above and stripped door giving access to boiler cupboard housing the boiler and high efficiency hot water cylinder.
3.23 x 2.37 (10'7" x 7'9")With single stainless steel sink unit with mixer tap, fitted base cupboards, fitted worktops, plumbing for automatic washing machine, space for tumble dryer, solid oak matching flooring with underfloor heating, spotlights to ceiling, double glazed window, double glazed side access door, fitted corner seat with coat hangers above and stripped door giving access to boiler cupboard housing the boiler and high efficiency hot water cylinder.
Cloakroom
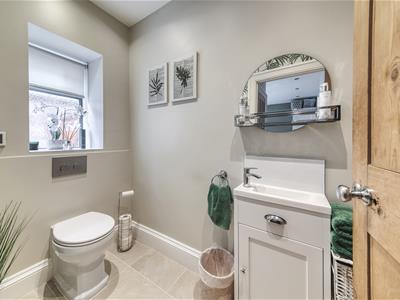 2.10 x 1.21 (6'10" x 3'11")With low level WC, fitted wash basin, fitted base cupboard, tile flooring with underfloor heating, sensor spotlights to ceiling, featured wallpaper wall, double glazed window and internal stripped door.
2.10 x 1.21 (6'10" x 3'11")With low level WC, fitted wash basin, fitted base cupboard, tile flooring with underfloor heating, sensor spotlights to ceiling, featured wallpaper wall, double glazed window and internal stripped door.
Cellar One
3.68 x 2.74 (12'0" x 8'11")With fluorescent light.
Cellar Two
2.72 x 1.81 (8'11" x 5'11")With fluorescent light.
Cellar Three
1.54 x 1.31 (5'0" x 4'3")With fluorescent light and stone floor.
First Floor Landing
2.86 x 2.16 x 1.94 x 1.67 (9'4" x 7'1" x 6'4" x 5'With deep skirting boards and architraves, high ceiling, coving to ceiling, picture rail, side double glazed window with stained glass and leaded finish and deep window sill, two period style cast iron radiators, feature wallpaper wall, open archway and staircase leading to second floor.
Bedroom One
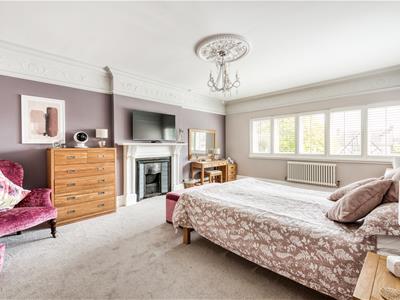 5.88 x 4.39 (19'3" x 14'4")With characterful display fireplace, deep skirting boards and architraves, high ceiling, coving to ceiling with centre rose, picture rail, two column style radiators, double glazed window to front with plantation shutters and internal stripped door.
5.88 x 4.39 (19'3" x 14'4")With characterful display fireplace, deep skirting boards and architraves, high ceiling, coving to ceiling with centre rose, picture rail, two column style radiators, double glazed window to front with plantation shutters and internal stripped door.
Walk-In Wardrobe
3.91 x 1.92 (12'9" x 6'3")With deep skirting boards and architraves, high ceiling, spotlights to ceiling, fitted clothes rails, fitted drawers providing storage, shelving, column style radiator and stripped internal door.
En-Suite
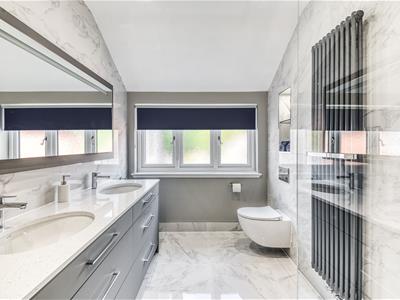 3.91 x 2.06 (12'9" x 6'9")With walk-in shower with chrome fittings including shower head and additional handheld shower attachment, twin wash basins both having chrome fittings with fitted base cupboard underneath, low level WC, fully tiled walls, tile flooring, sensored display illuminated alcoves, spotlights to ceiling, extractor fan, large column style radiator, large illuminated wall mounted mirror, double glazed window and stripped internal door.
3.91 x 2.06 (12'9" x 6'9")With walk-in shower with chrome fittings including shower head and additional handheld shower attachment, twin wash basins both having chrome fittings with fitted base cupboard underneath, low level WC, fully tiled walls, tile flooring, sensored display illuminated alcoves, spotlights to ceiling, extractor fan, large column style radiator, large illuminated wall mounted mirror, double glazed window and stripped internal door.
Bedroom Two
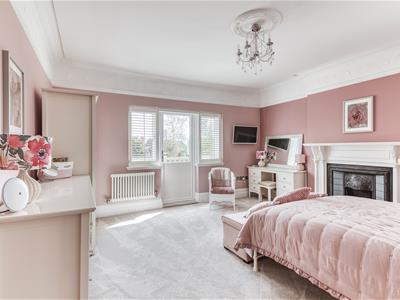 4.65 x 4.47 (15'3" x 14'7")With characterful display fireplace, deep skirting boards and architraves, high ceiling, coving to ceiling with centre rose, picture rail, two column style radiators, double glazed window to side with plantation shutters, double glazed door opening onto balcony to front with side matching double glazed window (both having plantation shutter blinds) and internal stripped door.
4.65 x 4.47 (15'3" x 14'7")With characterful display fireplace, deep skirting boards and architraves, high ceiling, coving to ceiling with centre rose, picture rail, two column style radiators, double glazed window to side with plantation shutters, double glazed door opening onto balcony to front with side matching double glazed window (both having plantation shutter blinds) and internal stripped door.
Balcony
With views to front.
Bedroom Three
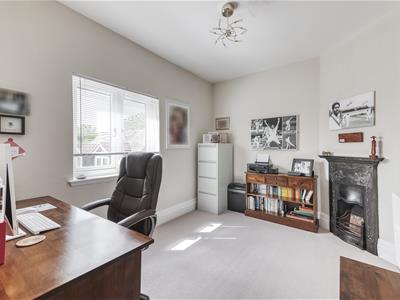 3.74 x 2.82 (12'3" x 9'3")With cast iron display fireplace, deep skirting boards and architraves, high ceiling, column style radiator, double glazed window and stripped door.
3.74 x 2.82 (12'3" x 9'3")With cast iron display fireplace, deep skirting boards and architraves, high ceiling, column style radiator, double glazed window and stripped door.
Family Bathroom
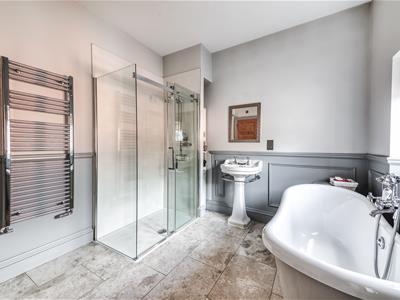 3.26 x 2.80 (10'8" x 9'2")With roll edge top bath with chrome mixer tap/hand shower attachment, pedestal wash handbasin, low level WC, double shower cubicle with chrome fittings including shower, panelling to walls, deep skirting boards and architraves, high ceiling, extractor fan, large heated chrome towel rail/radiator, tile flooring with underfloor heating, two double glazed windows, shaver point and stripped door.
3.26 x 2.80 (10'8" x 9'2")With roll edge top bath with chrome mixer tap/hand shower attachment, pedestal wash handbasin, low level WC, double shower cubicle with chrome fittings including shower, panelling to walls, deep skirting boards and architraves, high ceiling, extractor fan, large heated chrome towel rail/radiator, tile flooring with underfloor heating, two double glazed windows, shaver point and stripped door.
Second Floor Landing
4.67 x 1.03 (15'3" x 3'4")With spotlights to ceiling, feature wallpaper wall, double glazed window to side and column style radiator.
Bedroom Four
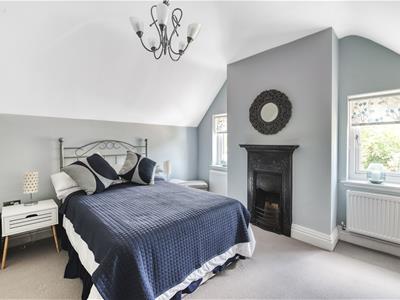 3.73 x 3.65 (12'2" x 11'11")With chimney breast incorporating display cast iron period style fireplace, two radiators, deep skirting boards and architraves, high ceiling, two double glazed windows to rear, views over gardens, storage space into eaves and stripped door.
3.73 x 3.65 (12'2" x 11'11")With chimney breast incorporating display cast iron period style fireplace, two radiators, deep skirting boards and architraves, high ceiling, two double glazed windows to rear, views over gardens, storage space into eaves and stripped door.
Bedroom Five
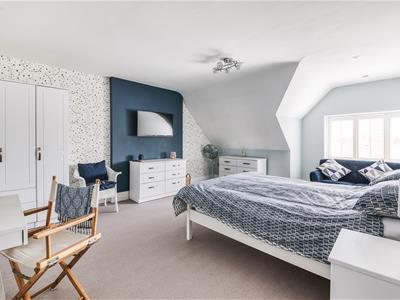 5.12 x 4.34 (16'9" x 14'2")With two radiators, double glazed window to front with plantation shutters, feature wallpaper wall, deep skirting boards and architraves, high ceiling and stripped door.
5.12 x 4.34 (16'9" x 14'2")With two radiators, double glazed window to front with plantation shutters, feature wallpaper wall, deep skirting boards and architraves, high ceiling and stripped door.
Bedroom Six
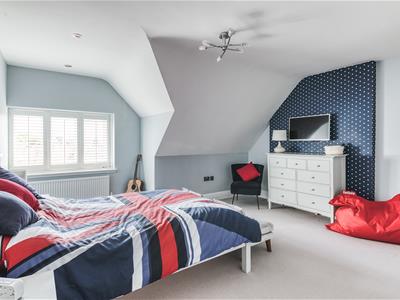 4.35 x 3.93 (14'3" x 12'10")With deep skirting boards and architraves, high ceiling, feature wallpaper wall, two radiators, double glazed window to front with plantation shutters and stripped door.
4.35 x 3.93 (14'3" x 12'10")With deep skirting boards and architraves, high ceiling, feature wallpaper wall, two radiators, double glazed window to front with plantation shutters and stripped door.
Family Shower Room
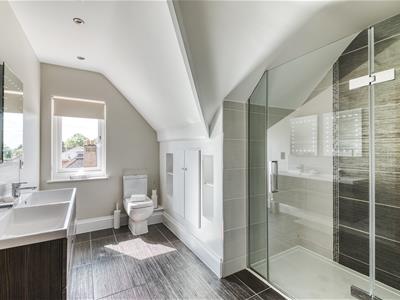 4.35 x 3.93 (14'3" x 12'10")With double shower cubicle with chrome fittings including shower, twin wash basins both having chrome fittings with fitted base cupboards underneath and matching wall mirrors above, low level WC, tile splashbacks, tile flooring, deep skirting boards and architraves, high ceiling, sensored spotlights to ceiling, heated chrome tower rail/radiator, display alcoves, storage cupboard, shaver point, double glazed window to side and stripped door.
4.35 x 3.93 (14'3" x 12'10")With double shower cubicle with chrome fittings including shower, twin wash basins both having chrome fittings with fitted base cupboards underneath and matching wall mirrors above, low level WC, tile splashbacks, tile flooring, deep skirting boards and architraves, high ceiling, sensored spotlights to ceiling, heated chrome tower rail/radiator, display alcoves, storage cupboard, shaver point, double glazed window to side and stripped door.
Walk-In Store
4.38 x 1.79 (14'4" x 5'10")With light, boarded for storage and stripped door.
Front Garden
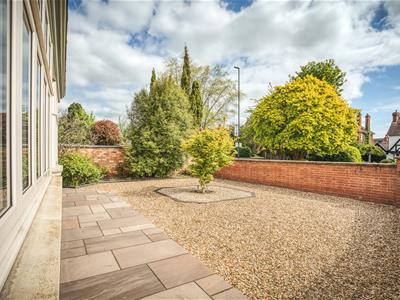 The property is set nicely back from the pavement edge behind a deep lawn/gravel fore-garden with attractive brick retaining wall incorporating secure, double opening, electric gates.
The property is set nicely back from the pavement edge behind a deep lawn/gravel fore-garden with attractive brick retaining wall incorporating secure, double opening, electric gates.
Rear Garden
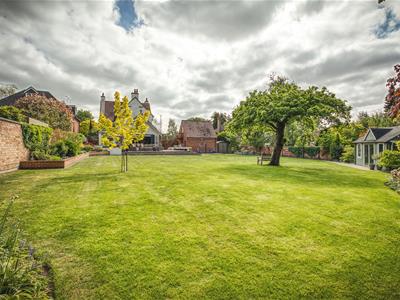 To the rear of the property and being of a major asset to the sale of this property is it's large, private, west facing, level, walled garden. The garden enjoys wide, shaped lawns complemented by a large Indian stone patio/terrace area providing a pleasant sitting out and entertaining space. The garden is easily maintainable and is complemented by raised beds with a varied selection of shrubs and plants. Summerhouse, brick store with attached log shelter and timber shed. Charming old apple tree.
To the rear of the property and being of a major asset to the sale of this property is it's large, private, west facing, level, walled garden. The garden enjoys wide, shaped lawns complemented by a large Indian stone patio/terrace area providing a pleasant sitting out and entertaining space. The garden is easily maintainable and is complemented by raised beds with a varied selection of shrubs and plants. Summerhouse, brick store with attached log shelter and timber shed. Charming old apple tree.
Summerhouse
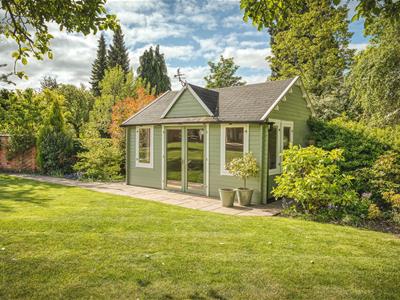 4.72 x 3.86 (15'5" x 12'7")With wood flooring, six windows and double opening front doors.
4.72 x 3.86 (15'5" x 12'7")With wood flooring, six windows and double opening front doors.
Brick Store
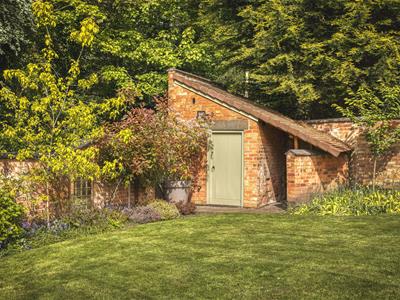 2.45 x 2.18 (8'0" x 7'1")With power and lighting.
2.45 x 2.18 (8'0" x 7'1")With power and lighting.
Log Store Shelter
Large Driveway
A large, double width, block paved driveway provides car standing spaces for six vehicles.
Double Garage
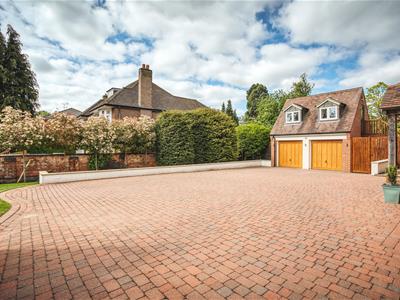 5.27 x 4.82 (17'3" x 15'9")With concrete floor, power, lighting, side personnel door and matching twin front doors.
5.27 x 4.82 (17'3" x 15'9")With concrete floor, power, lighting, side personnel door and matching twin front doors.
Study/Games Room
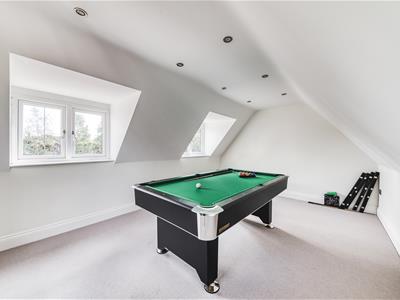 5.19 x 3.57 (17'0" x 11'8")Located above the double garage with fitted carpet, power, lighting, spotlights to ceiling, two double glazed dormer windows to front, telephone point and staircase leading to entrance door.
5.19 x 3.57 (17'0" x 11'8")Located above the double garage with fitted carpet, power, lighting, spotlights to ceiling, two double glazed dormer windows to front, telephone point and staircase leading to entrance door.
Council Tax Band G
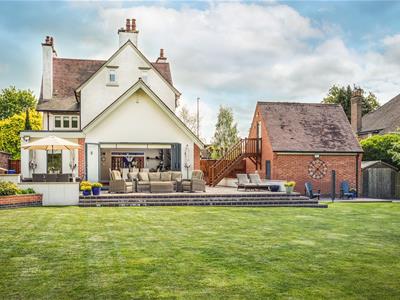
Agents Note
To the left hand side of the property, there is a possible future residential development opportunity therefore an overage clause has been put on this part of the land. This was made by the previous owners in 2014 for 20% over 20 year. There is 9 years remaining.
Energy Efficiency and Environmental Impact

Although these particulars are thought to be materially correct their accuracy cannot be guaranteed and they do not form part of any contract.
Property data and search facilities supplied by www.vebra.com
