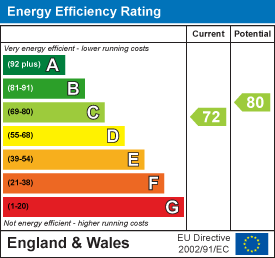Anders Fall, Leigh-On-Sea
£425,000
3 Bedroom House - Semi-Detached
- Spacious Three Bedroom Semi-Detached House
- Lounge & Separate Dining Room
- Modern Fitted Kitchen
- Secluded Rear Garden
- Single Garage
- Perfectly Positioned For Well Regarded Schools & Transport Links
Home Of Leigh are super excited to offer for sale this surprisingly spacious three bedroom semi detached house located on a quiet walk-way location in the heart of the sought after 'Astronauts Estate' in Eastwood.
The property comprises; entrance porch, entrance hall, a spacious lounge with a separate dining room and a modern fitted kitchen overlooking the rear garden, whilst to the first floor there are three well appointed bedrooms and a modern three piece bathroom suite.
Externally the property benefits from a secluded rear garden, whilst beyond the front garden there is a delightful communal green area.
The property also boasts a single garage located in a block close by.
Located on Anders Fall in the heart of Eastwood, this wonderful family home is perfectly positioned for well regarded schools, local transports links with connections into Southend & London.
Accommodation Comprises
The property is approached via double glazed entrance door leading to:
Entrance Porch
1.27m x 1.02m (4'2 x 3'4)Double glazed window to side aspect, wood flooring. Further double glazed entrance door leading to:
Entrance Hall
4.14m x 1.85m (13'7 x 6'1)With wood flooring throughout, stairs leading to the first floor accommodation with bespoke fitted understairs storage cupboards, coved ceiling, radiator. Doors to:
Lounge
4.37m x 4.09m (14'4 x 13'5)Double glazed bay window to front aspect, wood flooring, coved ceiling, radiator. Square archway leading through to:
Dining Room
3.89m x 2.51m (12'9 x 8'3)Double glazed patio doors leading to the rear garden, continuation of wood flooring throughout, coved ceiling, radiator. Access to:
Kitchen
4.01m x 3.58m (13'2 x 11'9)Double glazed window to rear aspect with adjacent door to garden. The kitchen is fitted to include a stainless steel one and a quarter bowl sink unit with mixer tap inset into a range of square edge worksurfaces with cupboards and drawers beneath, built in oven and electric four ring hob with extractor hood above, further range of matching eye level wall mounted units, appliance space for dishwasher, space for fridge freezer, tiled flooring, coved ceiling, built in storage cupboard housing boiler (n/t), coved ceiling, door to hallway.
First Floor Landing
3.45m x 2.64m (11'4 x 8'8)Double glazed window to side aspect, wood flooring, coved to smooth plastered ceiling with access to loft space, built in storage cupboard. Doors to:
Bedroom One
4.06m x 3.38m (13'4 x 11'1)Double glazed window to front aspect, carpeted, range of fitted wardrobes to the expanse of one wall, coved ceiling, radiator.
Bedroom Two
4.01m x 3.38m (13'2 x 11'1)Double glazed window to rear aspect, carpeted, coved ceiling, radiator.
Bedroom Three
2.84m x 2.54m (9'4 x 8'4)Double glazed window to rear aspect, carpeted, coved ceiling, radiator.
Bathroom
Double glazed obscure window, tiled flooring and walls, bath with taps and shower over, wash hand basin with mixer tap and vanity storage beneath, WC, wall mounted heated towel rail.
Externally
Rear Garden
The property benefits from a good size secluded rear garden which commences with a paved patio area to the immediate rear giving side access to the front of the property. The remainder of the garden is laid with artificial lawn and enclosed by screen panelled fencing.
Garage
The property also benefits from a single garage which is located close by in a block.
Energy Efficiency and Environmental Impact

Although these particulars are thought to be materially correct their accuracy cannot be guaranteed and they do not form part of any contract.
Property data and search facilities supplied by www.vebra.com
.png)






















