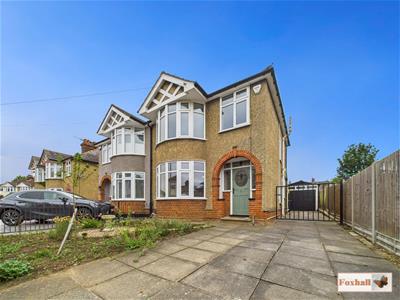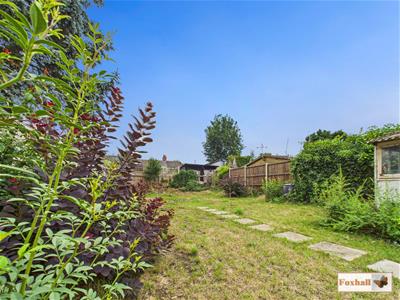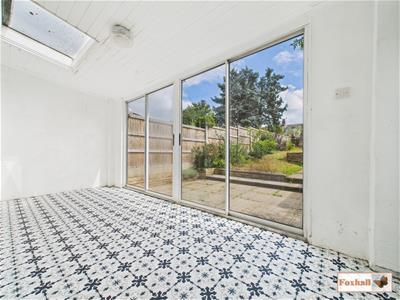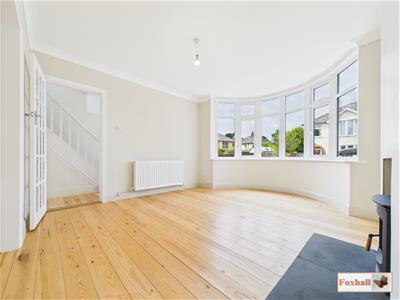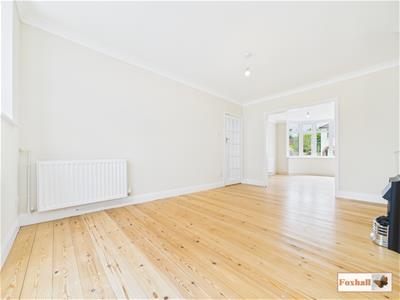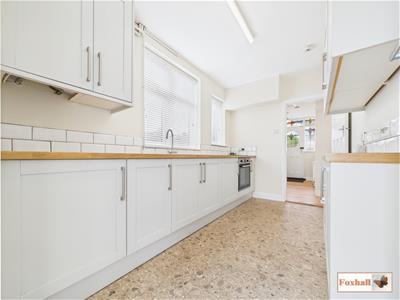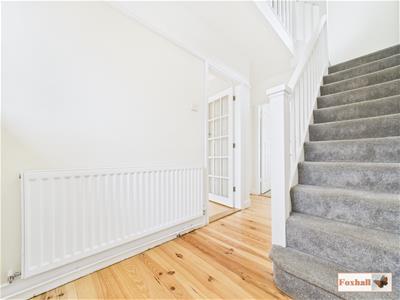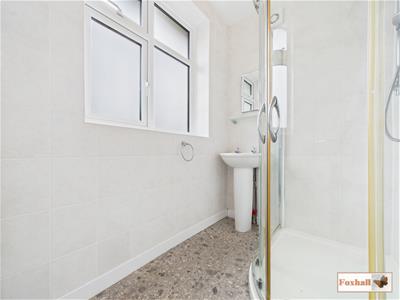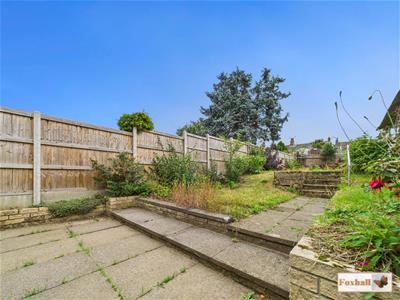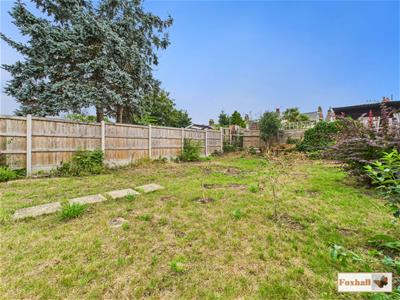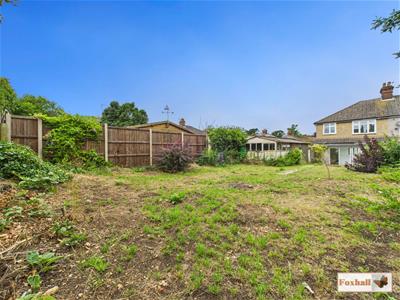Foxhall Estate Agents
625 Foxhall Road
Ipswich
Suffolk
IP3 8ND
Sandhurst Avenue, Ipswich
Offers in excess of £300,000
3 Bedroom House - Semi-Detached
- NO ONWARD CHAIN
- QUIET CUL-DE-SAC LOCATION
- 1930'S DOUBLE BAY SEMI-DETACHED HOUSE
- EXCELLENT DECORATIVE ORDER
- OFF ROAD PARKING & DETACHED GARAGE
- STONES THROW FROM HOLLYWELLS PARK
- WALKING DISTANCE TO IPSWICH WATERFRONT & TOWN CENTRE
- FREEHOLD - COUNCIL TAX BAND C
NO ONWARD CHAIN - QUIET CUL-DE-SAC LOCATION - EXTENDED 1930'S DOUBLE BAY SEMI - OFF ROAD PARKING & DETACHED GARAGE - CHARACTER FEATURES THROUGHOUT
***Foxhall Estate Agents*** are pleased to offer to market this extended, 1930's double bay three bedroom semi-detached house in a quiet Cul-De-Sac location. Superbly located within a stone's throw of Holywells Park and walking distance to Ipswich town centre, Waterfront, Local shops and close to bus routes.
The house itself comprises of an entrance hallway, lounge/diner, modern kitchen and sunroom downstairs. Upstairs there is a landing, three good size bedrooms, bathroom and separate W.C. There is off road parking for multiple vehicles to the front and side of the house along with a one and half length detached garage. The rear garden is Easterly facing, mainly laid to lawn with a number of flower and shrub borders. The house further benefits from gas central heating and double glazing throughout.
The town of Ipswich offers a range of amenities including schools, university, independent and high street shops, hospital, theatres and cinemas, vast selection of restaurants & bars, beautiful parks such as the historic Christchurch Park and the popular Orwell Country Park as well as many more recreational and educational facilities. The town centre homes the mainline railway station which is a fifteen minute walk from the property and provides direct links to London Liverpool Street and where you can also find the beautiful Ipswich Marina which has undergone extensive redevelopment over the years to create a wonderful vibrant waterfront which is lined with restaurants, cafes, galleries and shops.
Front Garden
To the front there is an area laid to patio slabs providing off road parking, the remainder is a mixture of flower and shrub beds.
Entrance Hallway
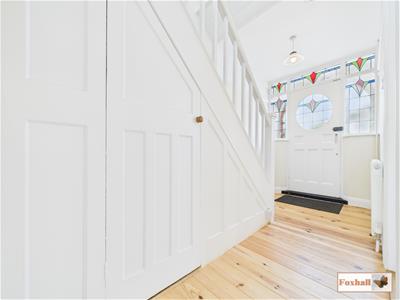 Period front door with stained glass surrounding, doors to the under stairs cupboard, lounge, dining room and kitchen, stairs to the first floor, radiator, wooden flooring.
Period front door with stained glass surrounding, doors to the under stairs cupboard, lounge, dining room and kitchen, stairs to the first floor, radiator, wooden flooring.
Lounge
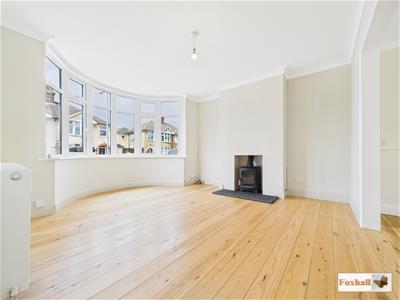 3.76 x 3.31 (12'4" x 10'10")Front aspect double glazed bay window, recently installed wood burner, radiator, wooden flooring.
3.76 x 3.31 (12'4" x 10'10")Front aspect double glazed bay window, recently installed wood burner, radiator, wooden flooring.
Dining Room
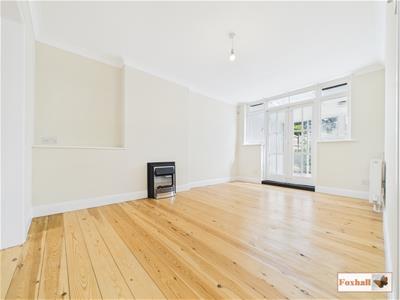 4.59 x 2.98 (15'0" x 9'9")Rear aspect french doors into the Sunroom, radiator, wooden flooring.
4.59 x 2.98 (15'0" x 9'9")Rear aspect french doors into the Sunroom, radiator, wooden flooring.
Kitchen
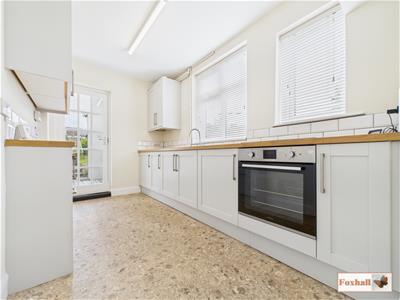 3.61 x 2.1 (11'10" x 6'10")Base and eye level units, rolled edge worktops with tiled splashbacks, integrated electric oven, integrated electric hob, integrated fridge, integrated freezer, integrated stainless steel sink and drainer. Wall mounted Valliant boiler, side aspect double glazed window, laminate flooring, rear aspect door into the Sunroom.
3.61 x 2.1 (11'10" x 6'10")Base and eye level units, rolled edge worktops with tiled splashbacks, integrated electric oven, integrated electric hob, integrated fridge, integrated freezer, integrated stainless steel sink and drainer. Wall mounted Valliant boiler, side aspect double glazed window, laminate flooring, rear aspect door into the Sunroom.
Sunroom
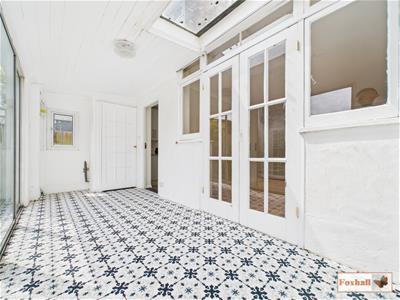 4.41 x 1.86 (14'5" x 6'1")Rear aspect sliding doors into the garden, door to the potential w.c./utility cupboard, side aspect double glazed window, laminate flooring.
4.41 x 1.86 (14'5" x 6'1")Rear aspect sliding doors into the garden, door to the potential w.c./utility cupboard, side aspect double glazed window, laminate flooring.
Landing
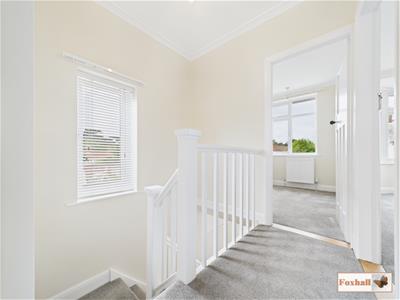 Side aspect double glazed window, doors to all bedrooms, the shower room and the w.c. carpeted flooring.
Side aspect double glazed window, doors to all bedrooms, the shower room and the w.c. carpeted flooring.
Bedroom One
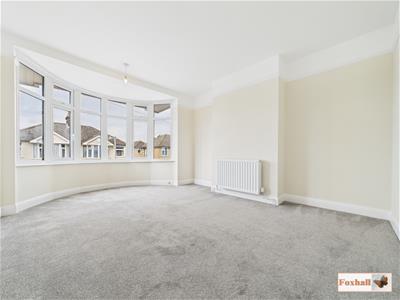 3.62 x 3.42 (11'10" x 11'2")Front aspect double glazed bay window, radiator, carpeted flooring.
3.62 x 3.42 (11'10" x 11'2")Front aspect double glazed bay window, radiator, carpeted flooring.
Bedroom Two
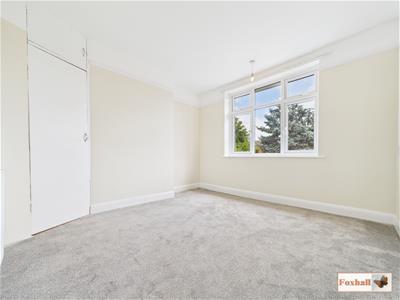 3.31 x 2.98 (10'10" x 9'9")Rear aspect double glazed window, storage cupboard housing the water tank, radiator, carpeted flooring.
3.31 x 2.98 (10'10" x 9'9")Rear aspect double glazed window, storage cupboard housing the water tank, radiator, carpeted flooring.
Bedroom Three
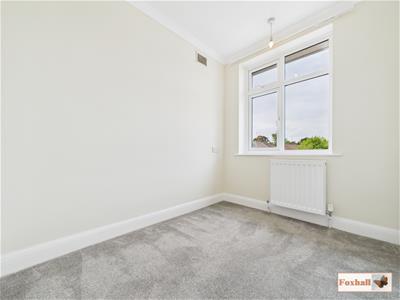 2.58 x 2.03 (8'5" x 6'7")Front aspect double glazed window, radiator, carpeted flooring,
2.58 x 2.03 (8'5" x 6'7")Front aspect double glazed window, radiator, carpeted flooring,
Shower Room
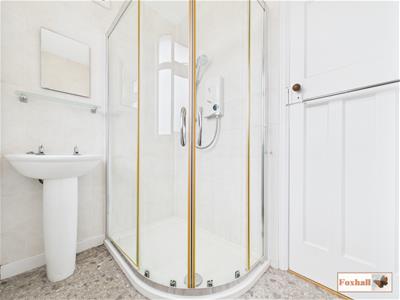 Corner shower cubicle with Mira electric shower, stainless steel shower attachment, tiled walls. Low level w.c, pedestal wash basin, radiator, rear aspect frosted double glazed window, laminate flooring.
Corner shower cubicle with Mira electric shower, stainless steel shower attachment, tiled walls. Low level w.c, pedestal wash basin, radiator, rear aspect frosted double glazed window, laminate flooring.
W.C
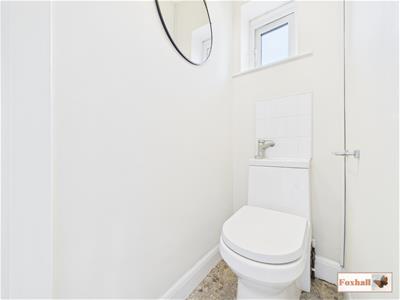 Side aspect frosted double glazed window, low level two in one toilet and sink, laminate flooring.
Side aspect frosted double glazed window, low level two in one toilet and sink, laminate flooring.
Rear Garden
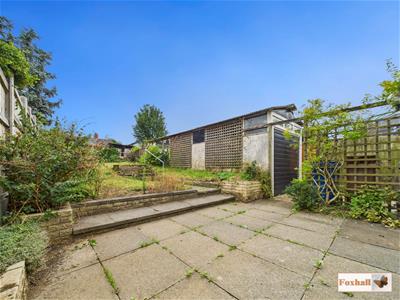 The Easterly facing rear garden is mainly laid to lawn with a patio area and a variety of mature shrubs.
The Easterly facing rear garden is mainly laid to lawn with a patio area and a variety of mature shrubs.
Parking & Garage
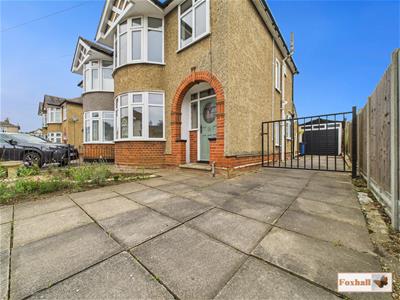 There is off road parking for multiple vehicles to both the front and the side of the property, to the rear there is a detached one and a half length garage with up and over door.
There is off road parking for multiple vehicles to both the front and the side of the property, to the rear there is a detached one and a half length garage with up and over door.
Agents Notes
Tenure - Freehold
Council Tax Band - C
Energy Efficiency and Environmental Impact

Although these particulars are thought to be materially correct their accuracy cannot be guaranteed and they do not form part of any contract.
Property data and search facilities supplied by www.vebra.com
