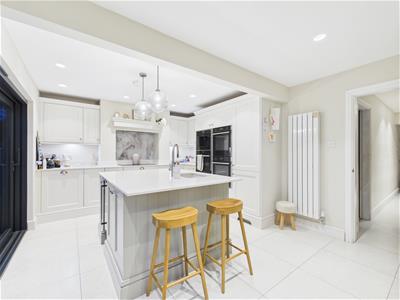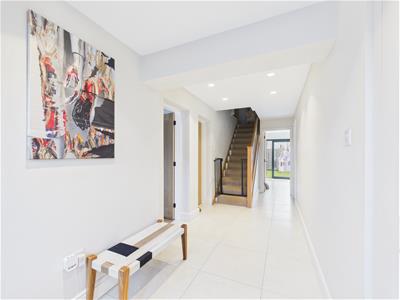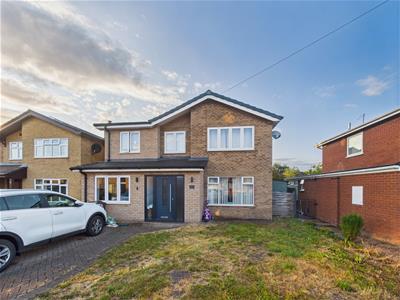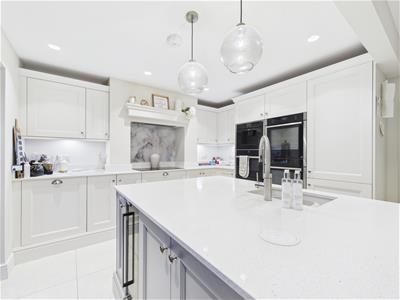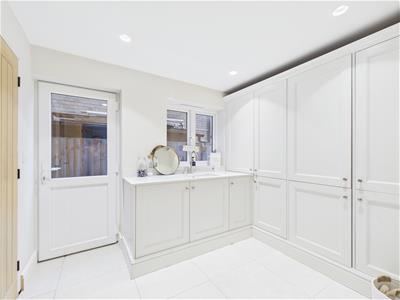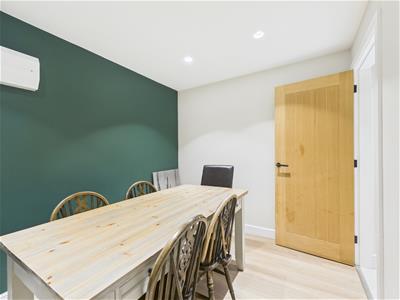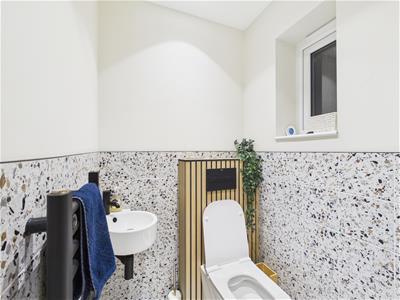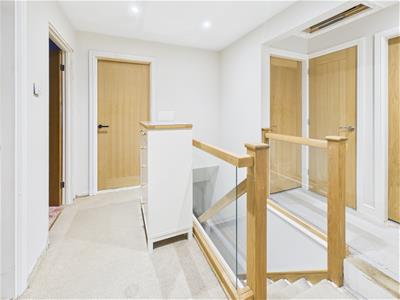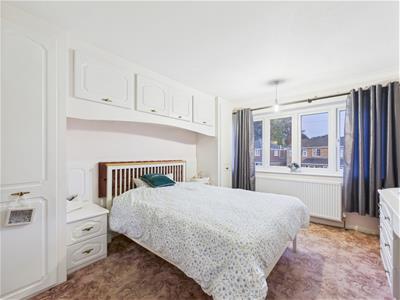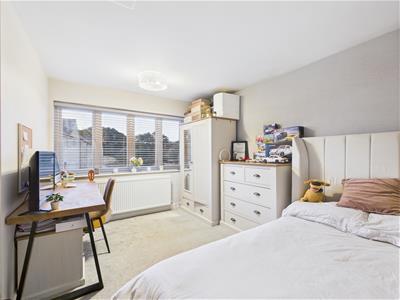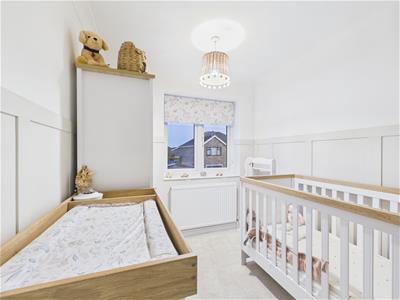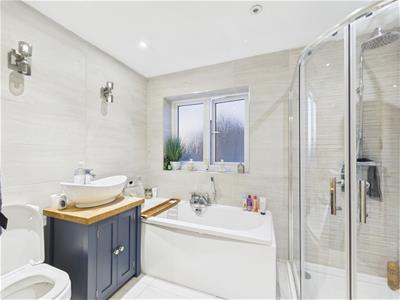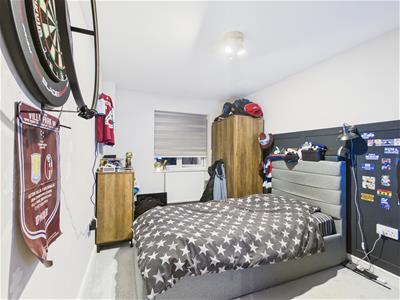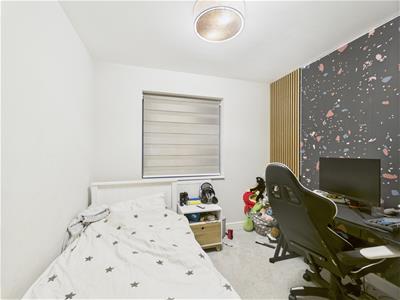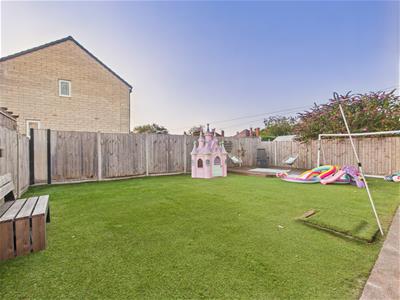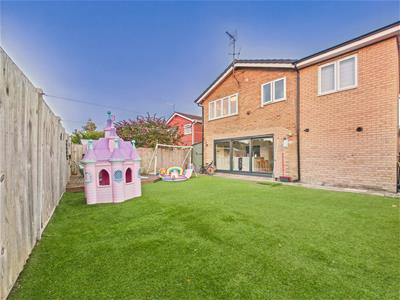Westbridge House
6-8 Bridge Street
Boston
Lincolnshire
PE21 8QF
Chestnut Avenue, Holbeach
Offers invited £339,999
5 Bedroom House - Detached
- Executive five-bedroom detached family home
- Over 1,460 sq ft of elegant, well-planned living space
- Contemporary open-plan kitchen with garden access
- Multiple stylish reception rooms for flexible living
- Sleek modern bathroom and ground floor WC
- Integrated appliances including branded boiling water tap
- Sought-after residential location close to top schools and transport links
- Large bi-fold doors from the kitchen into the garden
- Driveway parking and private rear garden with decking area
- Peaceful, established neighbourhood setting
Welcome to this beautifully extended and meticulously presented five-bedroom detached residence, offering over 1,460 sq ft (136 m²) of luxurious living space. Nestled in a sought-after residential area, this home has been thoughtfully designed for modern family life, combining elegance, comfort, and practicality.
From the moment you arrive, the property impresses with its striking curb appeal, generous driveway, and expansive internal layout. Inside, you'll find multiple reception rooms, a high-spec kitchen, and five versatile bedrooms — all finished to a high standard. This is a rare opportunity to secure a substantial home with flexible living space, perfect for growing families or professionals working from home.
Living Room
3.71m x 4.52m (12'2" x 14'10")A spacious and beautifully lit lounge featuring a large front-facing window — the ideal setting for relaxing or entertaining in style.
Dining Room
2.44m x 3.25m (8'0" x 10'8")A refined, separate dining space perfect for hosting dinner parties or enjoying family meals, just off the main hallway for easy flow and convenience.
Kitchen
5.69m x 3.51m (18'8" x 11'6")The heart of the home — a sleek, contemporary kitchen fitted with high-end units, generous worktops, integrated appliances, and direct access to the garden. Large bi-fold doors.
Hallway
1.83m x 6.20m (6'0" x 20'4")A welcoming and spacious entrance hall that sets the tone for the property, with quality finishes and a seamless flow through to all ground floor rooms.
WC
1.17m x 1.12m (3'10" x 3'8")A tastefully tiled cloakroom with modern finishes, perfect for guests and everyday convenience.
Utility Room
2.41m x 1.85m (7'11" x 6'1")High quality utility room featuring a large sink, integrated tall freezer, built in washing machine and dryer, As well as lots of storage space.
Office
2.36m x 2.51m (7'9" x 8'3")Another reception room that would make a perfect office, playroom or additional storage space.
Bedroom 1
3.35m x 4.24m (11'0" x 13'11")A spacious and serene bedroom overlooking the rear garden, with room for a king-size bed, fitted wardrobes, and a relaxing ambiance.
Bedroom 2
3.33m x 3.81m (10'11" x 12'6")A well-proportioned second bedroom that’s perfect for guests or older children, offering plenty of space for a double bed and furniture.
Bedroom 3
2.57m x 4.17m (8'5" x 13'8")A bright and inviting space with generous dimensions, perfect for a child’s bedroom or an elegant guest suite with space for wardrobes and storage.
Bedroom 4
2.57m x 3.10m (8'5" x 10'2")This bedroom offers comfort and flexibility, ideal as a stylish guest room, teenager’s retreat, or productive home office. Built in wardrobe.
Bedroom 5
2.24m x 2.69m (7'4" x 8'10")Compact yet functional, this charming room is ideal for use as a nursery, dressing room, or a quiet study space.
Family Bathroom
2.77m x 2.92m ( 9'1" x 9'7")Modern family bathroom featuring a sleek full suite, quality tiling, and chrome fittings.
Although these particulars are thought to be materially correct their accuracy cannot be guaranteed and they do not form part of any contract.
Property data and search facilities supplied by www.vebra.com
