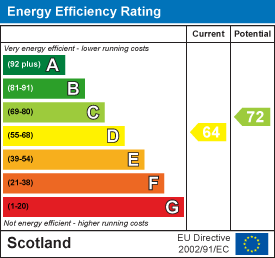
36 Hide Hill
Berwick-upon-tweed
Northumberland
TD15 1AB
Glamis Hill, Berwick Upon Tweed
Offers Over £285,000 Sold (STC)
3 Bedroom House - Semi-Detached
- Cloakroom
- Dining Room
- Lounge
- Kitchen
- Utility Room
- 3 Bedrooms
- Bathroom
- Garage
- Garden
- EPC: D (64)
****Closing date has been set for Wednesday, 6th August 2025 at 12 noon****
We are delighted to bring to the market this spacious three bedroom semi-detached house, which is located in one of the most sought after residential areas within easy walking distance to the centre of Berwick-upon-Tweed and the railway station. The house offers a perfect blend of comfort and convenience with full double glazing, gas central heating and solar panels.
The interior comprises of an entrance hall with a mahogany carved staircase and a cloakroom, a generous dining room with a bay window and double doors to the large lounge with a attractive fireplace with a gas fire and double French doors to the rear garden. The present owner has recently installed a new oak kitchen with fitted appliances which gives access to the well appointed utility room, door from the utility room into the integral garage. On the first floor is a bathroom and three good sized bedrooms, two are double and one has fitted wardrobes. Pleasant open views of the surrounding area and the sea beyond.
Ample parking on a driveway that gives access to the garage, lawn garden at the front with flowerbed surrounds and a large enclosed rear lawn garden with a pergola.
This semi-detached house would make an ideal family home, contact our Berwick-upon-Tweed office to arrange an appointment to view.
Entrance Hall
5.21m x 2.67m (17'1 x 8'9)Partially glazed entrance door giving access to the hall, which has a mahogany carved staircase to the first floor landing with a built-in understairs cupboard. Central heating radiator with a heater cover and three power points.
Cloakroom
1.02m x 1.12m (3'4 x 3'8)Fitted with a white two-piece suite which includes a toilet and a wash hand basin. Frosted window at the front of the house, a built-in meter cupboard, a cloaks hanging area and a heated towel rail.
Dining Room
4.57m x 3.89m (15' x 12'9)With ample space for a table and chairs, the dining room has a bay window at the front of the house with a central heating radiator below. Three power points and double fifteen pane doors to the lounge.
Lounge
5.21m x 3.89m (17'1 x 12'9)A spacious reception room with double French doors with a glass panel either side giving access to the rear garden. Attractive mahogany carved fireplace with a marble inset and hearth and a coal effect gas fire. Built-in shelving either side of the fireplace, a central heating radiator and five power points.
Kitchen
3.73m x 2.64m (12'3 x 8'8)Fitted with a range of oak wall and floor kitchen units with granite effect worktop surfaces. Stainless steel sink and drainer below the picture window to the rear. Integrated washing machine and fridge and a freestanding gas cooker with a cooker hood above. Built-in shelved pantry, a partially glazed door to the utility room, a central heating radiator and ten power points.
Utility Room
2.18m x 3.23m (7'2 x 10'7)Fitted with a superb range of modern white wall and floor cupboards with granite effect worktop surfaces. Stainless steel sink and drainer, plumbing for an automatic washing machine and a central heating radiator. Partially glazed entrance door giving access to the rear garden and a window. Door to the garage and four power points.
First Floor Landing
2.46m x 2.67m (8'1 x 8'9)Giving access to all the rooms on the first floor level and the loft via a pull down ladder, the landing has a window to the side and a central heating radiator with a heater cover. One power point.
Bathroom
2.82m x 2.64m (9'3 x 8'8)Fitted with a three-piece suite which includes a toilet, a wash hand basin with a mirror and shaver light socket above and a bath with a shower and screen above. Built-in airing cupboard housing the hot water tank. Central heating radiator, a frosted window to the side and a double window to the rear.
Bedroom 1
4.04m x 3.89m (13'3 x 12'9)A double bedroom with a triple window to the rear with a central heating radiator below. Four power points.
Bedroom 2
3.35m x 3.89m (11' x 12'9)Another double bedroom with a double window to the front with a central radiator below, with pleasant views over the surrounding areas and the sea beyond. Two built-in double wardrobes with extra cupboard space above and four power points.
Bedroom 3
2.54m x 2.67m (8'4 x 8'9)A good sized single bedroom with a window to the front with a central heating radiator below and three power points.
Garage
4.83m x 3.58m (15'10 x 11'9)Up and over door to the front giving access the garage. Built-in storage shelves on two walls, a wall mounted central heating boiler and lighting and power connected.
Garden
Driveway at the front of the house offering 'off street' parking for two cars and giving access to the garage. Lawn garden at the front with well stocked flowerbeds and shrubberies. Large enclosed rear garden and lawns with mature shrubberies. Decking at the bottom of the garden which provides a raised place to sit under the birch tree.
General Information
Full double glazing.
Full gas central heating.
All fitted floor coverings are included in the sale.
All mains services are connected.
Tenure-Freehold.
Council tax band C.
EPC: 64 D
Price in the region of 285,000
Energy Efficiency and Environmental Impact

Although these particulars are thought to be materially correct their accuracy cannot be guaranteed and they do not form part of any contract.
Property data and search facilities supplied by www.vebra.com












