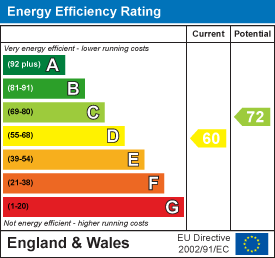
16 Arcade Street
Ipswich
Suffolk
IP1 1EP
Borrowdale Avenue, Ipswich
£525,000 Sold (STC)
3 Bedroom House - Detached
- A favoured north Ipswich address close to Christchurch Park, easy access Ipswich School and Northgate School catchment
- Detached double-bay house
- 2 Reception rooms
- Kitchen
- 3 Bedrooms and bathroom
- 100ft rear garden
- Driveway parking
- Detached garage
This 3 bedroom detached house probably dating back to the 1930’s of brick construction, pebble-dashed rendering to external walls under a tiled roof has the benefit of UPVC double-glazing and gas-fired central heating, set nicely back from the road with good size gardens to both front and rear is a house offering wonderful potential to easily extend, modernise or both.
SITUATION The property is situated on one of Ipswich’s more favoured tree-lined roads offering easy access to Christchurch Park and walking distance of Ipswich School also lying within Northgate School catchment. The town centre itself offers a wide variety of amenities including shops, superb marina and main railway line link to London/Liverpool Street.
TO FIND THE PROPERTY From Ipswich proceed in a northerly direction along Westerfield Road, just prior to the roundabout leading on to Valley Road turn right into Borrowdale Avenue and the property is situated a little along on the left hand side.
THE RESIDENCE This detached house probably dating back to the 1930’s of brick construction, pebble-dashed rendering to external walls under a tiled roof has the benefit of UPVC double-glazing and gas-fired central heating, set nicely back from the road with good size gardens to both front and rear is a house offering wonderful potential to easily extend, modernise or both and offers the following accommodation
ON THE GROUND FLOOR
Part-glazed door to
Entrance Porch further glazed door to
Entrance Hall stairs to 1st floor, cupboard under stairs, radiator
Cloakroom low-level W.C. pedestal basin, tiled floor, gas boiler, part-tiled walls
Sitting Room 17’ 6” x 11’ with tiled fireplace with pine surround, patio doors to rear, radiator, T.V. point, picture rail
Dining Room 15’ 6” x 10’ 11” with radiator
Kitchen 12’ 4” x 10’ 10” comprehensive range of units with worktops, gas oven and hob, plumbing for washing machine, stainless steel sink and drainer, wall cupboards, tiled floor, radiator, plumbing for dishwasher, part-glazed door to outside
ON THE FIRST FLOOR
Landing with radiator, access to loft, airing cupboard
Bathroom suite comprising panelled bath, hand-basin with cupboard under, low-level W.C. tiled shower cubicle, tiled walls
Bedroom 1 15’ 11” x 11’ with radiator, built-in wardrobes
Bedroom 2 12’ 8” (into bay) x 10’ 11” with radiator
Bedroom 3 10’ 9” x 9’ 8” with radiator
OUTSIDE The property is set back nicely from the road approached via a concrete drive at the side of the property leading to a detached garage. Good size gardens to front, fronted by brick retaining wall with gardens laid to lawn bordered by hedges. To the rear is good size 100ft garden in the main laid to lawn with shrubs bordered by panel fencing, hazel tree, sunken garden laid to lawn, garden shed.
Services: All main services are connected
Energy Efficiency and Environmental Impact

Although these particulars are thought to be materially correct their accuracy cannot be guaranteed and they do not form part of any contract.
Property data and search facilities supplied by www.vebra.com




















