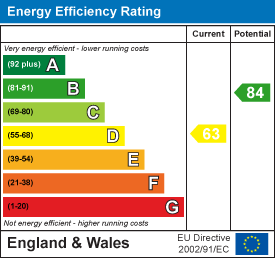
34 High Street
Biddulph
Staffordshire
ST8 6AP
John Street, Biddulph
Asking Price £175,000
3 Bedroom House
- Three Bedroom Traditional Semi Detached House
- Spacious Hallway
- Two Reception Rooms, With The Rear Having French Doors To The Garden
- Modern Breakfast Kitchen
- Three Generous Bedrooms & Superb Family Bathroom
- Rear Garden & Drive, Allowing Off Road Parking
- Beautifully Presented Throughout
- Viewing Highly Recommended
Whittaker & Biggs are delighted to present this attractive and well-presented three-bedroom semi-detached, occupying a convenient position within close proximity to Biddulph town centre, local schools, and all essential amenities. This deceptively spacious home is ideally suited to a wide range of purchasers, including first-time buyers, families and downsizers alike.
Entrance Hall
1.85m x 3.63m (6'0" x 11'10")A fantastic sized entrance hall having tiled flooring, part tiled walls, radiator. UPVC double glazed front entrance door with etched panel and leaded UPVC double glazed windows to both sides.
Front Lounge
3.95m x 3.59m (12'11" x 11'9")Having a UPVC double glazed window to the front aspect, radiator, coving to ceiling. High gloss Oak style laminate flooring, feature tiled fireplace.
Lounge Diner
5.19m x 3.72m (17'0" x 12'2")Having feature fireplace with inset housing a cast-iron decorative woodburning stove set upon a stone hearth with tiled inset. Radiator, coving to ceiling, oak style laminate flooring, bespoke built in storage cupboard with overhead storage . Stairs off to 1st floor landing. Built in store cupboard to alcove. UPVC double glazed fully opening French doors giving access and views over the rear garden.
Breakfast kitchen
3.88m x 2.03m (12'8" x 6'7")Having range of white glass wall mounted cupboard and base unit with contrasting black granite effect works surface over, incorporating a one and a half bowl single drainer sink unit with mixer tap over. Plumbing for washing machine and dishwasher, space for electric cooker with chimney style extractor fan over, space for fridge freezer, part tiled walls, recess LED lighting and coving to ceiling, UPVC double glazed window to the side aspect overlooking the gardens, radiator, wood effect laminate flooring, UPVC double glazed side entrance door with an obscure glazed panel. Under cupboard display lighting.
First Floor Landing
Extended landing giving access through to three bedrooms and first floor bathroom. LED recessed lighting, extractor fan to ceiling and built in store cupboard housing gas fired central heating boiler.
Bedroom one
3.95m x 3.61m into alcove (12'11" x 11'10" into alHaving a UPVC double glazed window to the front aspect with views on the horizon towards Mow Cop. Coving to ceiling, radiator.
Bedroom Two
4.24m x 2.87m (13'10" x 9'4")Having coving to ceiling, radiator, feature niche to chimney breast. UPVC double glazed window to the rear aspect overlooking the rear gardens.
Bedroom Three
3.61m x 1.86m (11'10" x 6'1")Having a UPVC double glazed window to the front aspect with views on the horizon over Mow cop. Radiator, wood effect laminate flooring, coving to ceiling.
Family Bathroom
4.01m x 2.00m plus doorway (13'1" x 6'6" plus doorSteps down to bathroom having a panelled bath with telephone style mixer tap, separate enclosed shower cubicle with thermostatically controlled shower, WC and pedestal wash hand basin. Chrome heated towel radiator, part tiled walls, wall light points, grey ash effect laminate flooring, UPVC double glaze window to the aspect. Extractor fan.
Externally
To the rear there is a fully enclosed rear garden of low maintenance, laid to paving with slate borders. Step up to additional garden area majority paved with adjoining decked patio. Brick built garden store adjoining the property, timber garden shed, fenced rear boundaries with gated access through to the rear driveway offering dual access. Driveway providing off-road parking for vehicles.
Energy Efficiency and Environmental Impact

Although these particulars are thought to be materially correct their accuracy cannot be guaranteed and they do not form part of any contract.
Property data and search facilities supplied by www.vebra.com


































