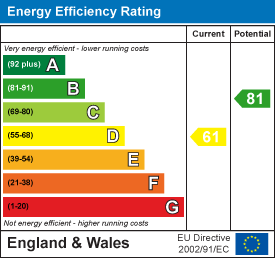
Chris Hamriding Lettings & Estate Agents
Tel: 01260 543 999
Email: sales@chrishamriding.co.uk/ lettings@chrishamriding.co.uk
9 High Street
Congleton
Cheshire
CW12 1BN
Cumberland Road, Congleton
Offers Over £250,000
2 Bedroom Bungalow - Detached
- NO CHAIN!
- Detached true bungalow
- Popular West Heath location
- Two bedrooms
- Lounge and conservatory
- Breakfast kitchen
- Fantastic tandem garage over 10 metres long
- Driveway and carport
- Private gardens to rear
- Immaculately presented throughout
Offered for sale with NO ONWARD CHAIN!
Rare is the opportunity to acquire a detached bungalow in West Heath and the property in question is an outstanding example! Occupying a pleasant plot, the home is immaculately presented and briefly comprises; Entrance hall, comfortable lounge, fully fitted dual aspect breakfast kitchen(with fitted fridge/freezer and washing machine), a double bedroom with fitted wardrobes, a large single bedroom (currently an office), luxury shower room and a large conservatory. Outside the home to the front lies a high quality block paved driveway for several vehicles that leads you under a useful carport to a most spacious tandem garage/workshop measuring approx 10 metres long and having an electric door. The rear of the property enjoys a low maintenance artificial lawn with neat planting borders and an Indian stone patio having gated access to the carport and a pedestrian door into the garage. The rear garden enjoys a good degree of privacy and is west facing which really complements the aforementioned conservatory/garden room. It's worthy of note that the whole property is stunningly presented and of a high specification throughout thus meaning new buyers can enjoys the stress free lifestyle from the moment you arrive!
Locally, the area is very well regarded and it's easy to see why...Great amenities are a moments easy walk from the front door and public transport/commuter links are very well serviced. Miles of green spaces are also nearby and perfect for relaxing all year round.
This truly is a wonderful opportunity to acquire a very well cared for home in a very sought after location so read on to find out more, view our video, floor plan and photos then call the property experts here at Chris Hamriding Estate Agents to book that all important viewing!
Entrance hall
Lounge
5 x 3.39 (16'4" x 11'1")
Breakfast kitchen
5 x 2.6 (16'4" x 8'6")
Bedroom one
3.5 x 3.2(into wardrobes) (11'5" x 10'5"(into ward
Bedroom two
2.6 x 2.5 (8'6" x 8'2")
Conservatory
6.4 x 2.4 (20'11" x 7'10")
Bathroom
1.8 x 1.7 (5'10" x 5'6")
Detached tandem garage/workshop
10.6 x 2.8 (34'9" x 9'2")
Large block paved driveway to front
Carport and driveway to side
Patio and private lawned gardens to rear
Energy Efficiency and Environmental Impact

Although these particulars are thought to be materially correct their accuracy cannot be guaranteed and they do not form part of any contract.
Property data and search facilities supplied by www.vebra.com




















