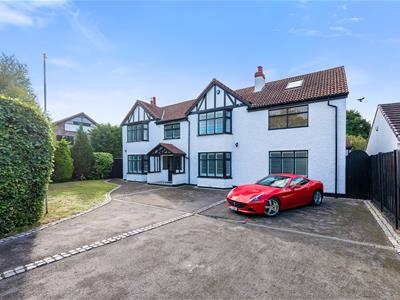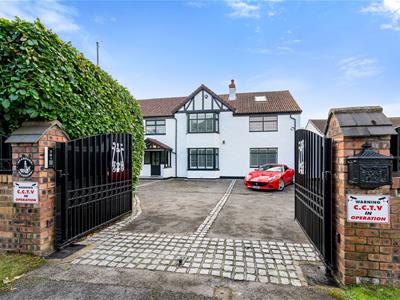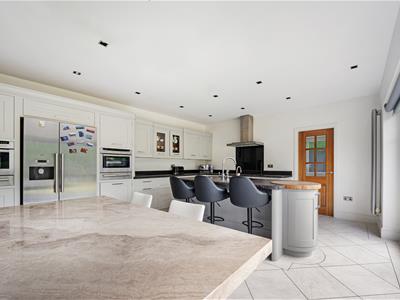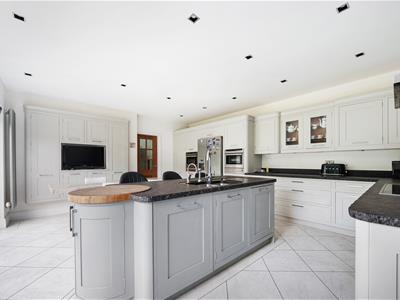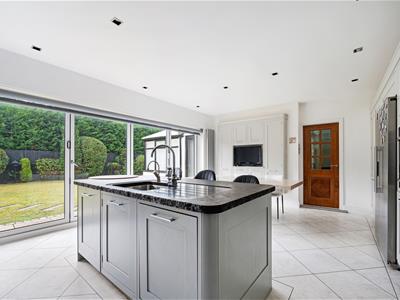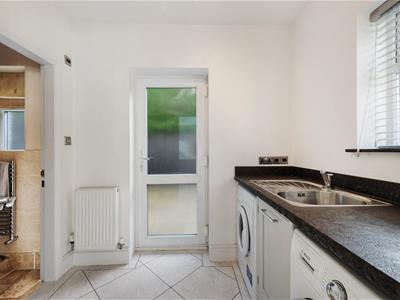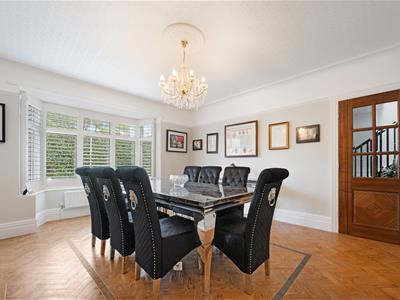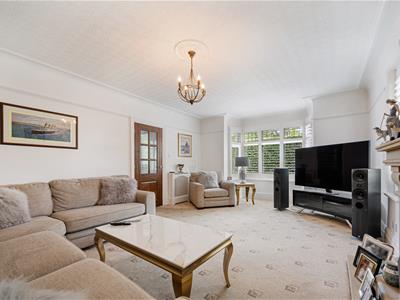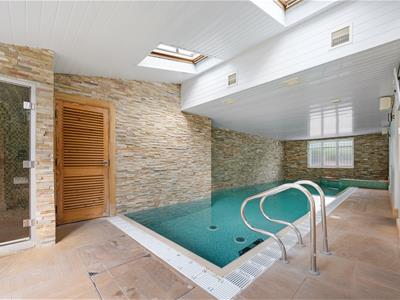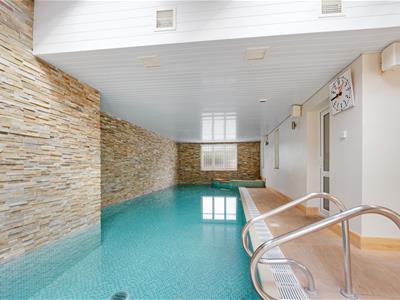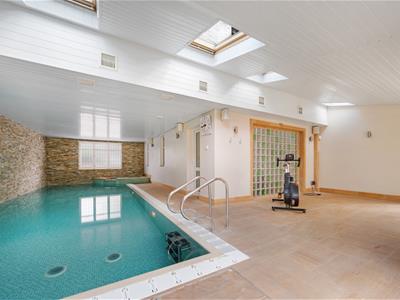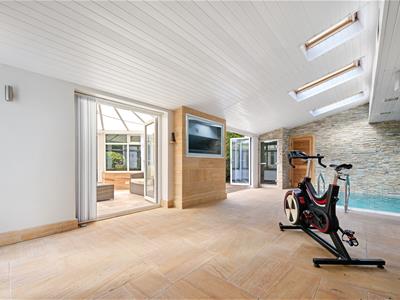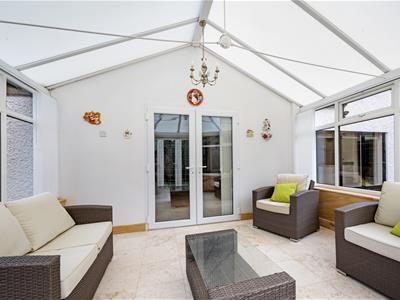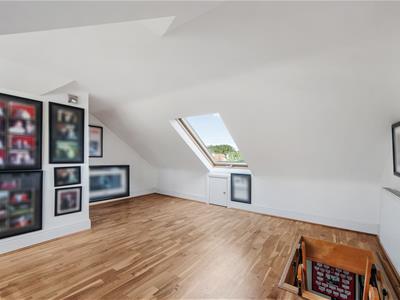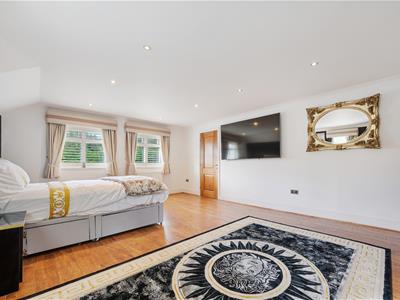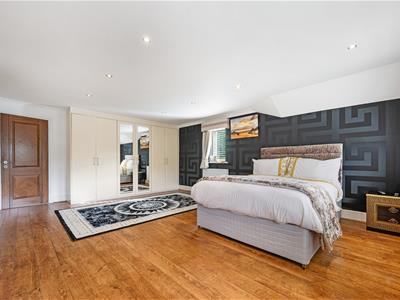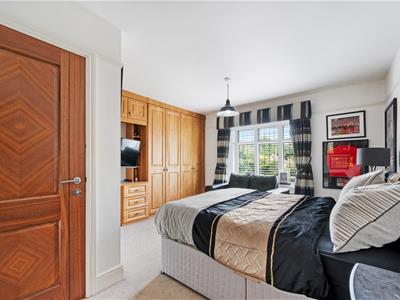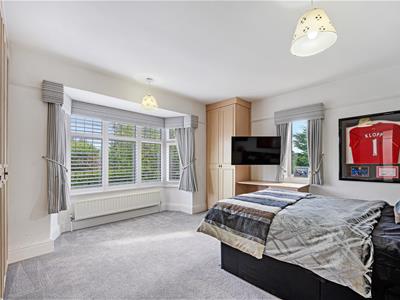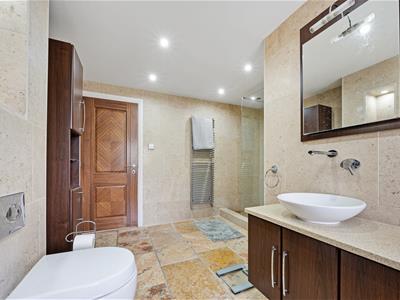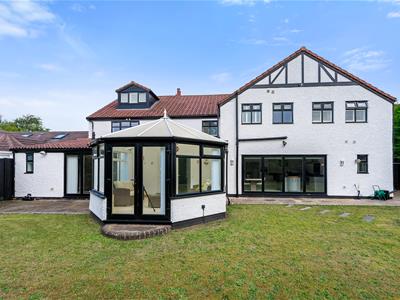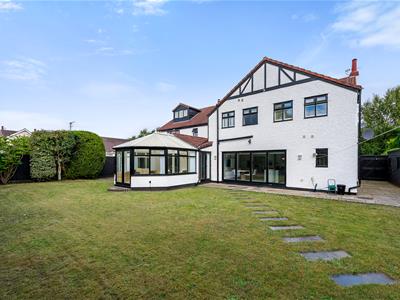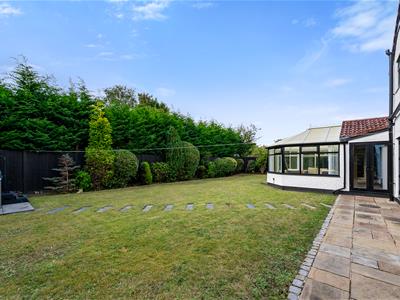
16 Elbow Lane
Formby
Merseyside
L37 4AF
Stanlawe Road, Formby, Liverpool
Offers Over £950,000 Sold (STC)
5 Bedroom House - Detached
- Detached 5 Bedroom Property
- Gated Property on Private Road
- Indoor Pool/Jacuzzi/Sauna
- Conservatory
- 5 Double Bedrooms
- Bar/Games Room
Karen Parks Sales and Lettings are delighted to bring to market this five bedroom detached residence, situated on a private Road in a prestigious and highly sought after area. This gated property briefly comprises of: hallway, lounge, dining room, morning room, kitchen-diner, utility room and shower room. There is a indoor pool with jacuzzi and sauna which opens open into the garden and into the conservatory. To the first floor are five double bedrooms with ensuite shower rooms to two rooms and a family bathroom with separate bath and shower. There is also a bar/games room with electric stairs leading up to an office area. Through the electric gates is a large driveway providing off road parking for multiple cars and there is a good sized rear garden. It is located just a short stroll to Freshfield station, the Freshfield Pub and within walking distance of the Pinewoods and village.
Accommodation
Open Porch
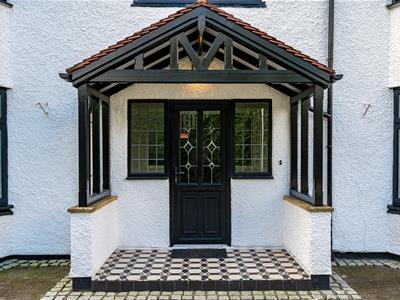 Tiled mosaic floor, UVPC double glazed front door with side windows.
Tiled mosaic floor, UVPC double glazed front door with side windows.
Vestibule
10'10 x 2'8'Amtico' timber effect flooring, storage cupboards, glazed door to:
Entrance Hall
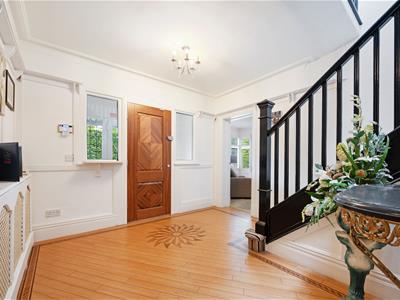 13'3 x 10'10The entrance hall is a good size with Amtico flooring and has a radiator with decorative radiator cover and under stairs storage cupboard, there is a phone entry system for the electric gates.
13'3 x 10'10The entrance hall is a good size with Amtico flooring and has a radiator with decorative radiator cover and under stairs storage cupboard, there is a phone entry system for the electric gates.
Front Lounge
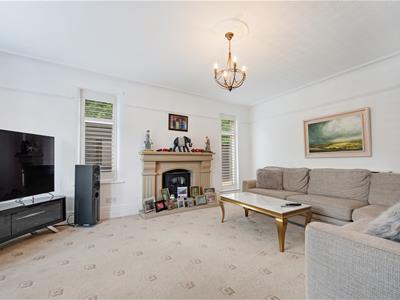 5.42 x 4.30 (17'9" x 14'1")UPVC double glazed bay window to front and two UPVC double glazed side windows allowing an abundance of light to flow in, feature stone fire surround with living flame gas effect stove. There are two radiators with decorative radiator covers.
5.42 x 4.30 (17'9" x 14'1")UPVC double glazed bay window to front and two UPVC double glazed side windows allowing an abundance of light to flow in, feature stone fire surround with living flame gas effect stove. There are two radiators with decorative radiator covers.
Dining Room
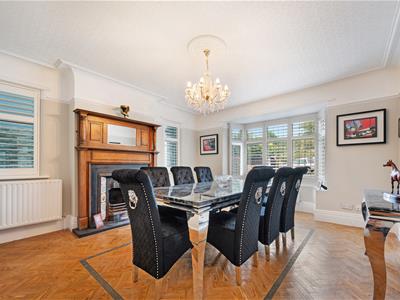 4.44 x 4.26 (14'6" x 13'11")Double glazed bay window to the front of the room and two smaller double glazed windows to the side. There's a feature cast iron fire as a focal point to the room with a wooden surround. There is Amtico flooring and two radiators.
4.44 x 4.26 (14'6" x 13'11")Double glazed bay window to the front of the room and two smaller double glazed windows to the side. There's a feature cast iron fire as a focal point to the room with a wooden surround. There is Amtico flooring and two radiators.
Morning Room
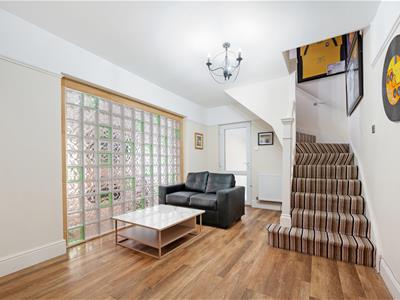 4.26 x 3.23 (13'11" x 10'7")Opaque glass wall, staircase to bar/games room, one radiator and door to the pool and into the kitchen.
4.26 x 3.23 (13'11" x 10'7")Opaque glass wall, staircase to bar/games room, one radiator and door to the pool and into the kitchen.
Kitchen/Breakfast Room
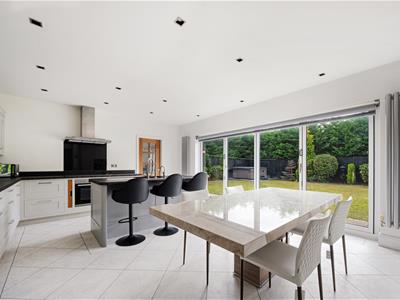 5.96 x 4.54 (19'6" x 14'10")The kitchen-diner is a great open plan space perfect for entertaining and family living. There are a range of grey wall and base units providing plenty of storage for the kitchen. There is a central island with room for bar stools which also houses the sink and dishwasher. There is an integrated oven, grill, microwave, hob and extractor and space for a fridge-freezer. There is space for an American style fridge-freezer. There are two upright wall mounted radiators. The kitchen has newly fitted bi-fold doors opening out into the garden.
5.96 x 4.54 (19'6" x 14'10")The kitchen-diner is a great open plan space perfect for entertaining and family living. There are a range of grey wall and base units providing plenty of storage for the kitchen. There is a central island with room for bar stools which also houses the sink and dishwasher. There is an integrated oven, grill, microwave, hob and extractor and space for a fridge-freezer. There is space for an American style fridge-freezer. There are two upright wall mounted radiators. The kitchen has newly fitted bi-fold doors opening out into the garden.
Utility Room
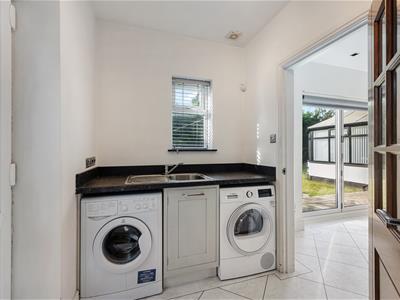 2.53 x 1.76 (8'3" x 5'9")The utility room has a sink and storage cupboard and space for washing machine and dishwasher. There is a double glazed window above and door to the side. There is one radiator and a storage cupboard.
2.53 x 1.76 (8'3" x 5'9")The utility room has a sink and storage cupboard and space for washing machine and dishwasher. There is a double glazed window above and door to the side. There is one radiator and a storage cupboard.
Shower Room/WC
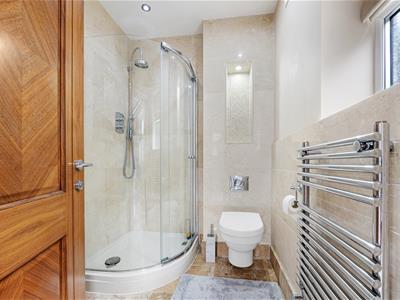 2.10 x 1.76 (6'10" x 5'9")Corner shower cubicle with two shower heads, WC, hand wash basin, heated towel rail and double glazed window.
2.10 x 1.76 (6'10" x 5'9")Corner shower cubicle with two shower heads, WC, hand wash basin, heated towel rail and double glazed window.
Indoor Pool
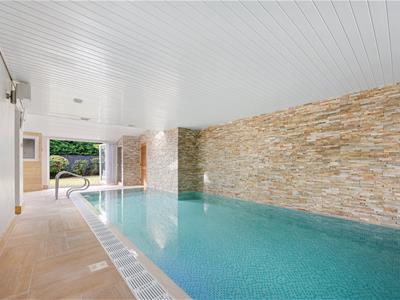 11.90 x 9.65 (39'0" x 31'7")The pool area has a heated pool with counter current system, with jacuzzi in the corner. There is a steam room with shower area and WC. There are bi-fold doors opening out onto the garden which is perfect for the summer month and also double doors opening out into the conservatory. There is a stone tiled floor area with space for gym equipment and velux windows above allowing in extra light.
11.90 x 9.65 (39'0" x 31'7")The pool area has a heated pool with counter current system, with jacuzzi in the corner. There is a steam room with shower area and WC. There are bi-fold doors opening out onto the garden which is perfect for the summer month and also double doors opening out into the conservatory. There is a stone tiled floor area with space for gym equipment and velux windows above allowing in extra light.
Conservatory
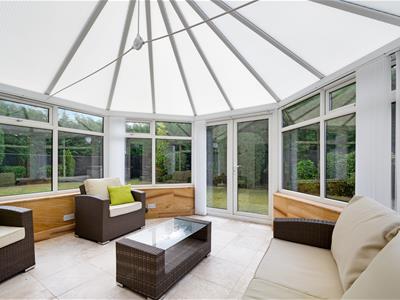 3.75 x 3.70 (12'3" x 12'1")Opening through doors from the pool area is the conservatory. This is a lovely space to enjoy views out to the garden and has double glazed double doors opening out.
3.75 x 3.70 (12'3" x 12'1")Opening through doors from the pool area is the conservatory. This is a lovely space to enjoy views out to the garden and has double glazed double doors opening out.
First Floor
Landing
Feature vaulted ceiling, velux window, galleried, picture rail, spot lighting.
Master Bedroom
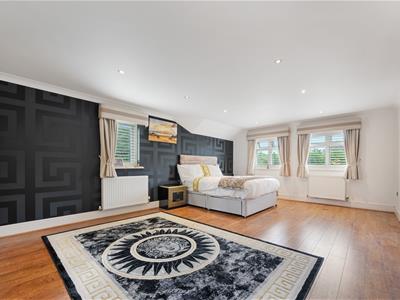 6.30 x 4.30 (20'8" x 14'1")The master bedroom is a an excellent size and has three double glazed windows making it a bright room. There is a row of fitted wardrobes providing storage and one radiator.
6.30 x 4.30 (20'8" x 14'1")The master bedroom is a an excellent size and has three double glazed windows making it a bright room. There is a row of fitted wardrobes providing storage and one radiator.
En Suite
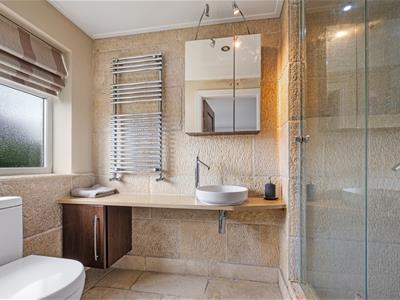 2.65 x 1.35 (8'8" x 4'5")The ensuite has a walk in shower cubicle, circular wash basin, WC, double glazed window and a heated towel rail.
2.65 x 1.35 (8'8" x 4'5")The ensuite has a walk in shower cubicle, circular wash basin, WC, double glazed window and a heated towel rail.
Bedroom 2
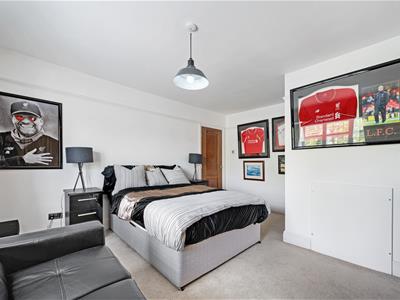 4.44 x 4.26 (14'6" x 13'11")UPVC double glazed bay window, range of fitted wardrobes for storage and one radiator.
4.44 x 4.26 (14'6" x 13'11")UPVC double glazed bay window, range of fitted wardrobes for storage and one radiator.
EnSuite
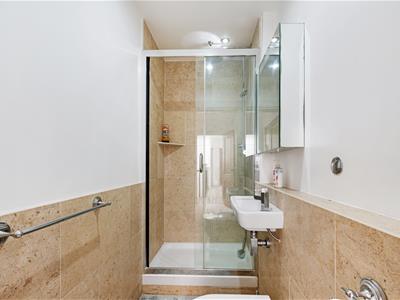 2.00 x 1.18 (6'6" x 3'10")The ensuite has a walk in shower cubicle, hand wash basin, WC and tiled flooring.
2.00 x 1.18 (6'6" x 3'10")The ensuite has a walk in shower cubicle, hand wash basin, WC and tiled flooring.
Bedroom 3
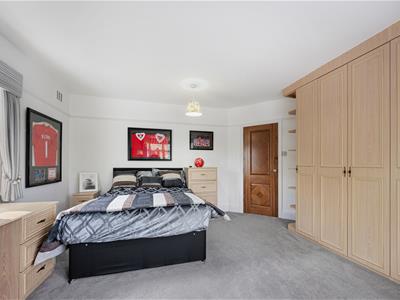 4.30 x 3.85 (14'1" x 12'7")This bedroom has plenty of fitted wardrobes and a dressing table, one radiator and two double glazed windows.
4.30 x 3.85 (14'1" x 12'7")This bedroom has plenty of fitted wardrobes and a dressing table, one radiator and two double glazed windows.
Bedroom 4
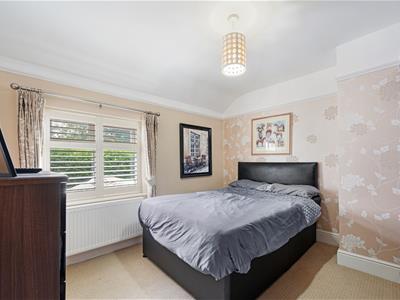 3.30 x 3.23 (10'9" x 10'7")This bedroom has one radiator and a double glazed window.
3.30 x 3.23 (10'9" x 10'7")This bedroom has one radiator and a double glazed window.
Bedroom 5
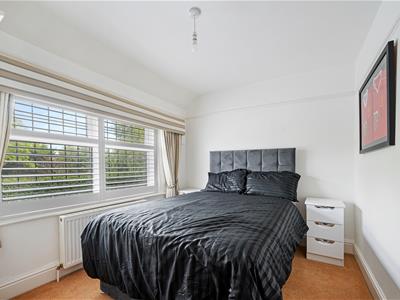 3.33 x 2.58 (10'11" x 8'5")The fifth double bedroom has one radiator and double glazed window.
3.33 x 2.58 (10'11" x 8'5")The fifth double bedroom has one radiator and double glazed window.
Family Bathroom
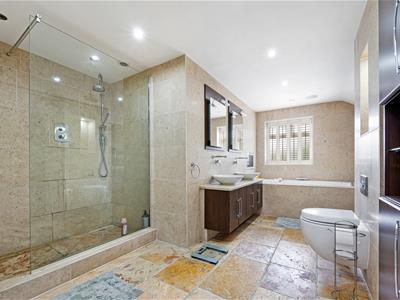 4.65 x 3.42 (15'3" x 11'2")The spacious family bathroom comprises of a double walk in double cubicle, WC, twin hand was basin with cupboard below, a bath with TV built into the wall, heated towel rail and double glazed window.
4.65 x 3.42 (15'3" x 11'2")The spacious family bathroom comprises of a double walk in double cubicle, WC, twin hand was basin with cupboard below, a bath with TV built into the wall, heated towel rail and double glazed window.
Bar/Games Room
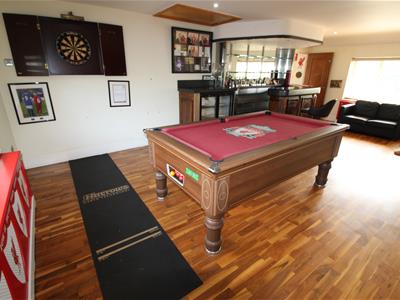 7.58 x 4.57 (24'10" x 14'11")Two UPVC double glazed windows to front and rear, built in bar with corrian worksurface, stainless steel sink unit, shelving with lights, Amtico flooring, spot lighting, two radiators. Access to office/guest room via remote controlled ladder.
7.58 x 4.57 (24'10" x 14'11")Two UPVC double glazed windows to front and rear, built in bar with corrian worksurface, stainless steel sink unit, shelving with lights, Amtico flooring, spot lighting, two radiators. Access to office/guest room via remote controlled ladder.
Office
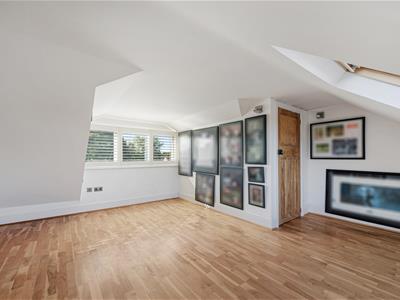 5.10 x 4.57 (16'8" x 14'11")UPVC double glazed window, velux window with views over Formby Golf Club, storage cupboard housing the tank and under eaves storage.
5.10 x 4.57 (16'8" x 14'11")UPVC double glazed window, velux window with views over Formby Golf Club, storage cupboard housing the tank and under eaves storage.
Outside
Front Garden
Entered via remote controlled double entry gates providing both privacy and security, driveway providing off road parking for a number of cars and a lawned area, borders with shrubs and bushes.
Rear Garden
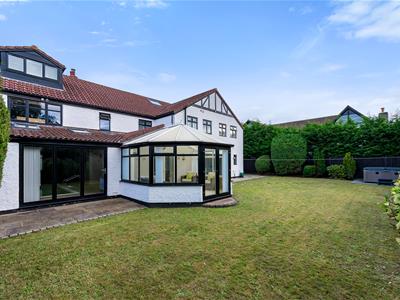 Leading out from the bi-fold doors into the sunny South facing garden is a paved patio area. This leads onto a large area laid to lawn and boarded by beds containing an array of mature bushes, hedges and shrubs lining the garden edge.
Leading out from the bi-fold doors into the sunny South facing garden is a paved patio area. This leads onto a large area laid to lawn and boarded by beds containing an array of mature bushes, hedges and shrubs lining the garden edge.
Important Notice
We take every care in preparing our sales details. They are checked and usually verified by the Vendor. We do not guarantee appliances, alarms, electrical fittings, plumbing, showers, etc, you must satisfy yourself that they operate correctly. Room sizes are approximate, they are taken in imperial and converted to metric, do not use them to buy carpets or furniture. We cannot verify the tenure, as we do not have access to the legal title, we cannot guarantee boundaries or rights of way, you must take the advice of your legal representative. If there is any point which is of particular importance to you, please contact the office and we will be pleased to check the information.
Energy Efficiency and Environmental Impact


Although these particulars are thought to be materially correct their accuracy cannot be guaranteed and they do not form part of any contract.
Property data and search facilities supplied by www.vebra.com
