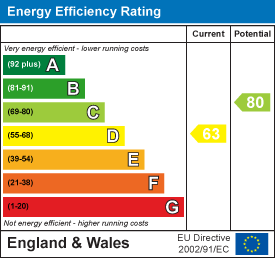.png)
St Marys House
Netherhampton
Salisbury
Wiltshire
SP2 8PU
Churchfields Road, Salisbury
£525,000
2 Bedroom House - Semi-Detached
A very deceptive period house with generous gardens running down to the River Avon and with the huge benefit of private off road parking. 20 Churchfields Road is stones throw from Salisbury’s main-line station and within walking distance of the city centre yet has a surprisingly tranquil and idyllic aspect. The property itself has a fantastic array of character features including fireplaces, picture rails, internal joinery, and stain glazing. The layout provides flexible accommodation with three reception rooms along with a kitchen and shower room on the ground floor and two very generous bedrooms and bathroom on the first floor. Outside, 20 Churchfields Road has the particularly rare feature of a private driveway which provides parking for two cars comfortably. The rear garden is a very generous size with a Southerly aspect leading down to the banks of the River Avon. The garden holds huge further potential to landscape and make more of the aspect. An internal viewing is essential to appreciate what this property has to offer and its truly beautiful garden.
Directions
Proceed to Churchfields Road where number 20 can be found on your left hand side.
Front Door to:
Entrance Porch
Quarry tiled floor, stained glazed panels and part glazed door to:
Entrance Hall
Stairs to first floor with beautiful period handrail, door to cellar, feature curved wall, dado rail and coving. Radiator.
Dining Room
4.57m’1.22m” x 3.05m’3.05m” (15’4” x 10’10”)Secondary glazed sash windows to front and side aspects, feature fireplace with built in dressers to either side, dado/picture rail and coving. Radiator.
N.B. This room has potential for a number of uses, possibly re-siting the kitchen (subject to consent).
Kitchen
2.74m’1.22m” x 2.44m’0.30m” (9’4” x 8’1”)Matching range of wall and base units with wooden worksurface over. Inset Belfast sink with mixer tap, space for range style cooker, serving refrigerator and slimline dishwasher. Secondary glazed window to side aspect.
Sitting Room
4.27m’2.74m” x 3.66m’3.05m” (14’9” x 12’10”)Cast iron fireplace with built in cupboards and display shelving to either side. Decorative wall panelling, dado rail, coving and exposed floorboards. Glazed hardwood doors to:
Garden Room
2.74m’2.44m” x 2.44m’3.35m” (9’8” x 8’11”)Vaulted ceiling with Velux window, part glazed door and window to garden. Built in storage cupboard, radiator and laminate flooring.
Shower Room
White WC, basin and tiled shower enclosure. Obscure double glazed window to rear aspect and radiator.
Cellar
4.57m’0.61m” x 3.05m’1.83m” (15’2” x 10’6”)Very useful space with brick floor, power and light, plumbing for washing machine.
First Floor Landing
Full height linen/storage cupboard, access to boarded loft space.
Bedroom One
4.57m’0.91m” x 3.66m’3.05m” (15’3” x 12’10”)Double glazed window overlooking the rear garden. Concealed fireplace, wall panelling, picture rail and coving. Radiator.
Bedroom Two
4.57m’1.52m” x 3.05m’3.35m” (15’5” x 10’11”)Secondary glazed sash window to front aspect. Concealed fireplace with built in double wardrobes either side. Radiator.
Bathroom
3.35m’2.13m” x 2.74m’2.13m” (11’7” x 9’7”)Spacious room with freestanding bath, pedestal basin, WC and shower enclosure. Tiled splashbacks, feature fireplace with storage cupboards to either side and radiator.
Outside
To the front of the house is a small gravelled area enclosed by iron railings. The concrete driveway leads to the side of the house providing parking for 2-3 vehicles. Pedestrian gate to the rear.
Immediately outside the garden room is a brick paved patio with a pathway to the front with garden shed and outside socket. Beyond is a small area of lawn with a range of mature planting, steps lead past another area of lawn enclosed by a mature beech hedge. A beech arch leads to a ‘secret’ area of garden which is enclosed by the mature beech hedge. Stepping stone path and steps lead to a further area of garden which runs down to the River Avon with lovely views.
Energy Efficiency and Environmental Impact

Although these particulars are thought to be materially correct their accuracy cannot be guaranteed and they do not form part of any contract.
Property data and search facilities supplied by www.vebra.com





















