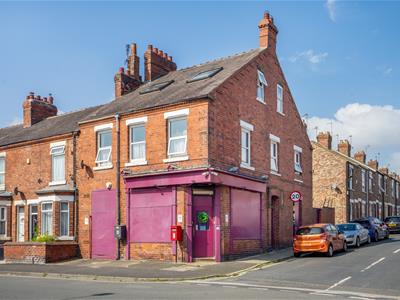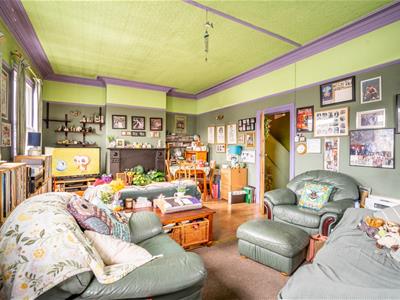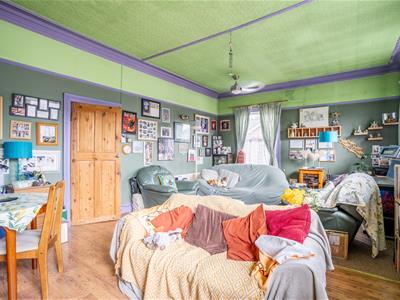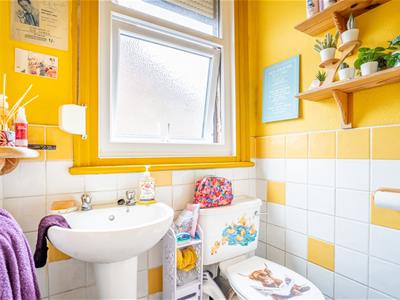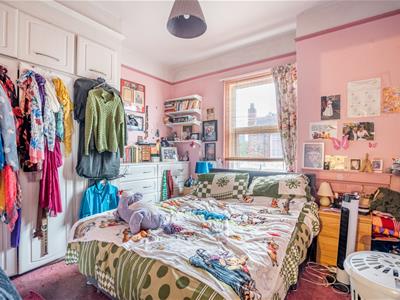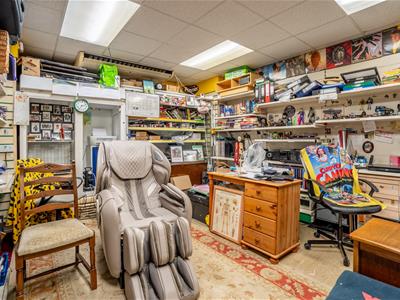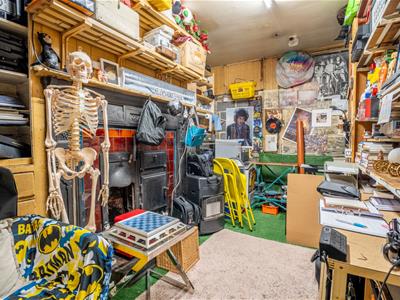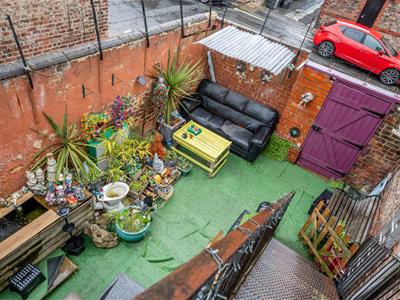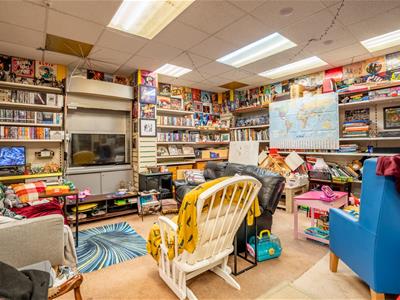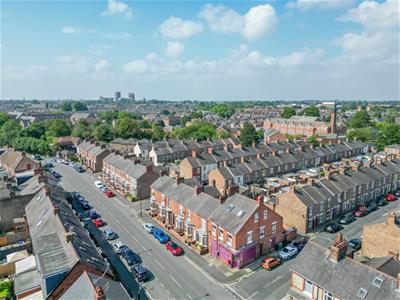Huntington Road, York
£400,000 Sold (STC)
5 Bedroom House - End Terrace
- End Terrace Property
- Former Shop
- Five Bedrooms
- In Need of Modernisation
- Walking Distance York City Centre
- Freehold
- EPC TBC
Previously operating as a local corner shop, this substantial end-terrace property offers exceptional potential, with scope to convert into two separate dwellings or apartments (subject to the necessary planning consents). Offering over 2,300 sq ft of accommodation across three floors, the property would suit a variety of purchasers including investors, developers, or those seeking a unique home with space to adapt.
The ground floor, formerly the shop floor, is now utilised as a large open-plan living and gaming area, measuring an impressive 39ft in length, with a secure door and staircase leading to the upper levels.
To the first floor is a spacious main living room, naturally light-filled with three windows to the front and an additional side window. A feature fireplace provides a focal point, with the space currently arranged to offer distinct living and dining zones. Two double bedrooms are found on this level, along with a separate kitchen fitted with a range of wall and base units, and a split shower room with cubicle and adjoining WC.
The second floor provides a further three bedrooms, including a generous principal bedroom with ensuite bathroom, and two additional rooms with Velux windows and central heating radiators.
Externally, there is a private rear courtyard with astroturf lawn, seating area, and ornamental pond. An external staircase provides access to the first floor rear entrance.
With its generous proportions, flexible layout and development potential, early internal viewing is strongly recommended.
Rateable Value £9,300
Energy Efficiency and Environmental Impact
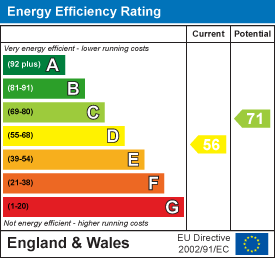
Although these particulars are thought to be materially correct their accuracy cannot be guaranteed and they do not form part of any contract.
Property data and search facilities supplied by www.vebra.com

