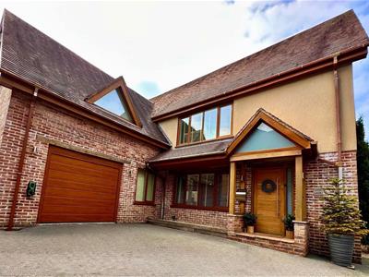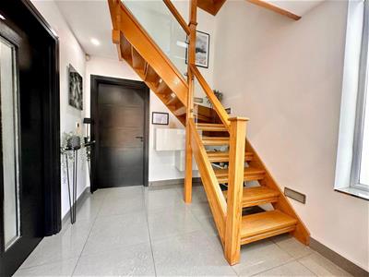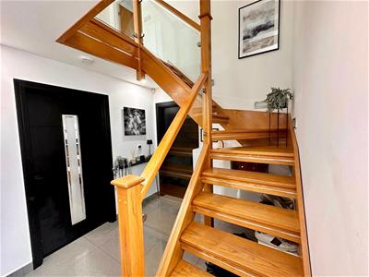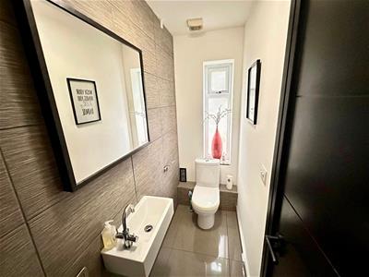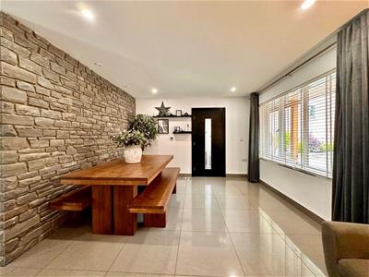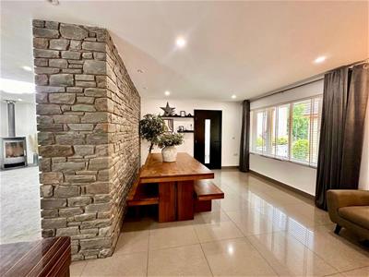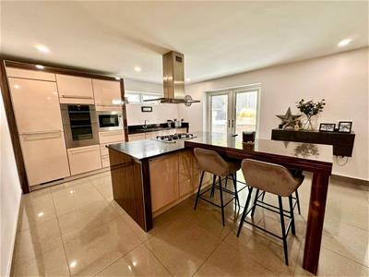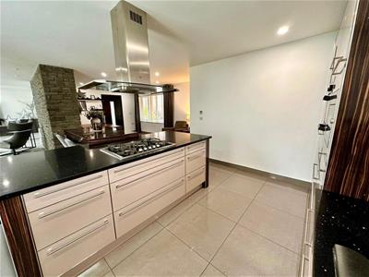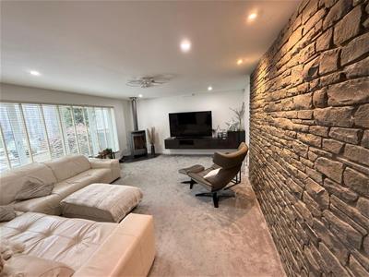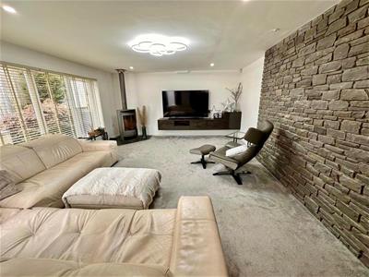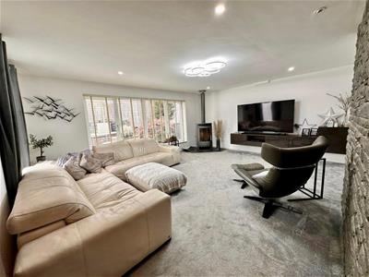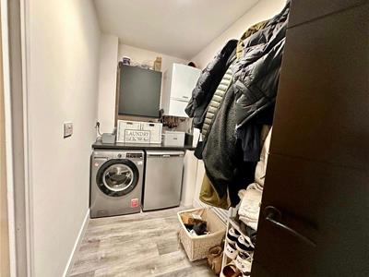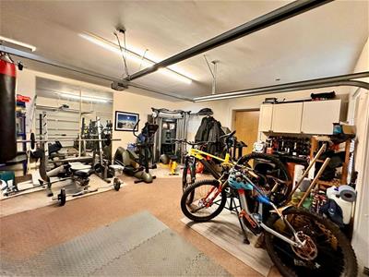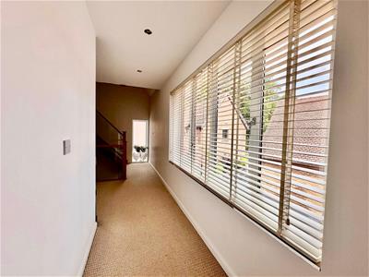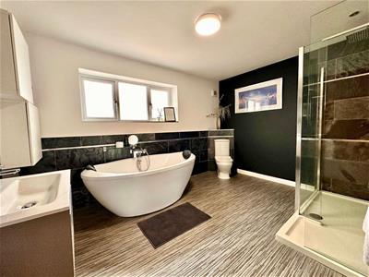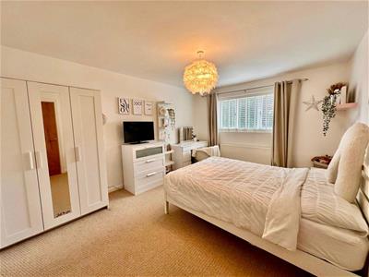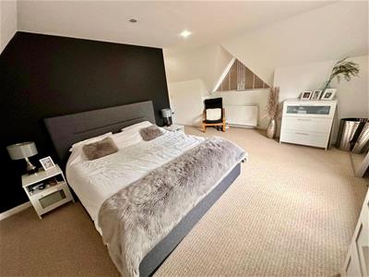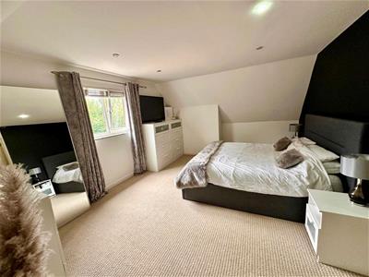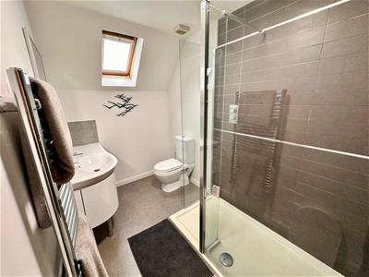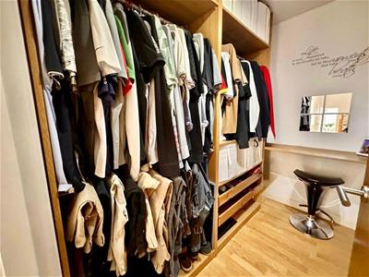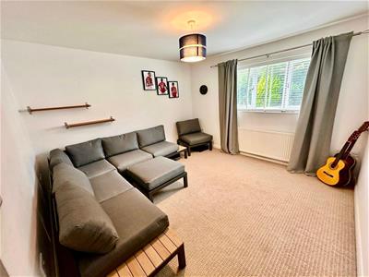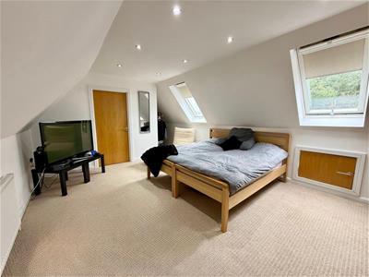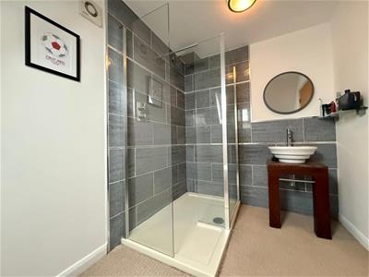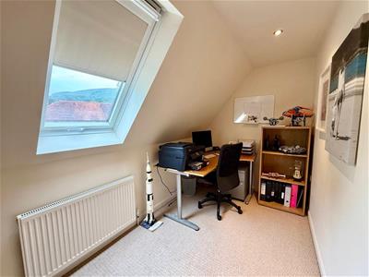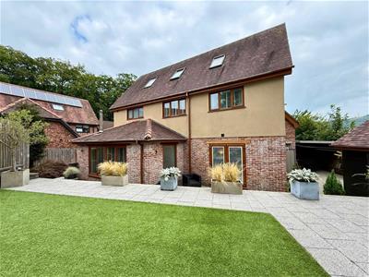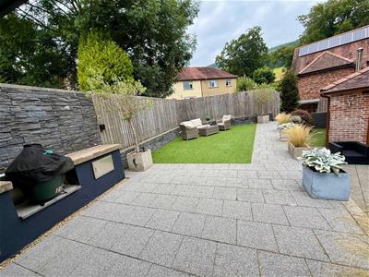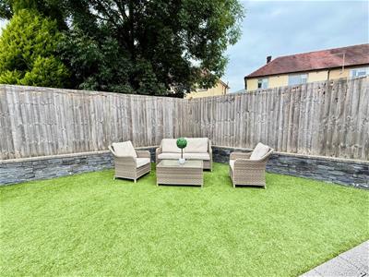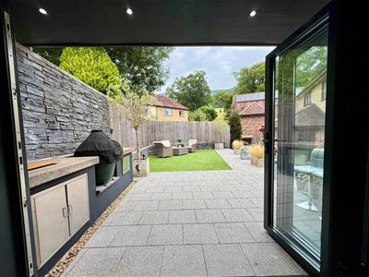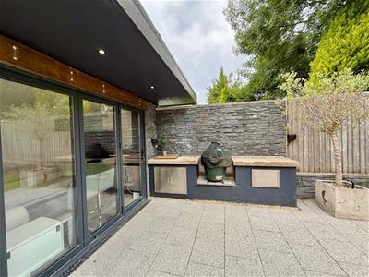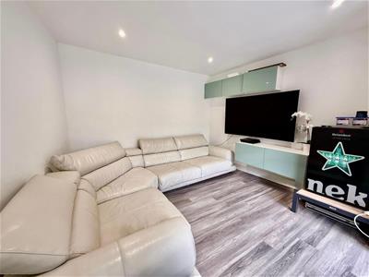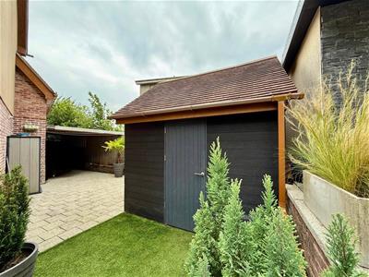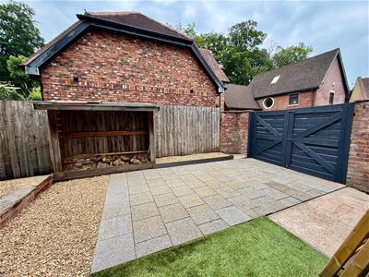
24 Cardiff Street
Aberdare
CF44 7DP
Troed-Y-Rhiw Road, Mountain Ash
£449,995
5 Bedroom House - Detached
Welcome to Casa Jade, located on Troed-Y-Rhiw Road in the charming town of Mountain Ash, this detached property offers a unique blend of modern living and comfort. Built by a local developer, this property stands out in a private development known for its exceptional standards.
With five spacious bedrooms and three well-appointed bathrooms, this home is perfect for families or those who enjoy hosting guests. The principal bedroom boasts an en suite shower and a walk-in wardrobe, providing a luxurious retreat. The second largest bedroom also features its own en suite, while the remaining bedrooms are generously sized, with one currently serving as a study. The larger than average family bathroom ensures convenience for all.
The heart of the home is the expansive open-plan kitchen diner, which showcases a striking stone partition wall, adding character and style. This contemporary kitchen is designed for entertaining, making it a delightful and unique space for gatherings. The reception room is equally inviting, featuring a freestanding multi-fuel log burner that creates a warm and cosy atmosphere.
Outside, the property offers a well-maintained garden with a patio and artificial grass, perfect for low-maintenance outdoor living. A charming garden room with integrated BBQ facilities enhances the outdoor experience, making it ideal for summer gatherings. The property also benefits from off-road parking via a driveway for two vehicles, and a further gated driveway offering off-road parking for one vehicle for added privacy, and a generous garage currently used as a multifunctional gym and storage space.
This remarkable property in Mountain Ash is a rare find, combining modern amenities with a welcoming atmosphere, making it an ideal choice for those seeking a stylish and comfortable home.
Entrance Hall
Solid oak door. Underfloor heating. Fixed double glazed window to side.
Ground Floor W/C
UPVC double glazed window to side. Underfloor heating. W/C and handwash basin.
Fitted Kitchen/Diner
5.87m x 5.36m max x 3.05m min (19'03 x 17'07 max xUPVC double glazed window to front and side. UPVC patio doors to rear. Tiled floor with underfloor heating. Integrated dishwasher, oven, microwave and fridge freezer. Kitchen island with gas hob and extractor fan. Granite kitchen worktops.
Living Room
5.69m x 4.67m (18'08 x 15'04 )UPVC double glazed windows to rear. Fixed double glazed window to side. Multifuel log burner. Stone petition wall.
Utility Room
Wall mounted unit with provisions for washing machine and tumble dryer.
Garage
UPVC double glazed window to side. Electric garage door.
Landing
UPVC double glazed window to front and fixed double glazed window to side.
Family Bathroom
UPVC double glazed window to rear. Freestanding bath. Walk-in shower. Vanity unit with handwash basin. Heated towel rail.
Bedroom 1
5.61m x 4.45m max x 3.78m min (18'05 x 14'07 max xUPVC double glazed window to front and side. Radiator.
En Suite
Skylight to side. Walk-in shower. Heated towel rail. Vanity handwash basin.
Walk-in wardrobe
Bedroom 2
3.66m x 3.58m (12'00 x 11'09 )UPVC double glazed window to rear. Radiator.
Bedroom 3
4.37m x 3.45m (14'04 x 11'04)UPVC double glazed window to rear. Radiator.
Bedroom 4
3.76m x 1.96m (12'04 x 6'05)Skylight to rear. Radiator.
Bedroom 5
3.96m x 7.24m max 5.18m min (12'11" x 23'9" max 16Double skylight to rear.
En Suite
Skylight to front. Shower. W/C. Heated towel rail. Handwash basin.
Garden
Garage with electric door. Driveway to front. Gated off-road parking to side. Outside electric car charging point. Patio and artificial grass. Garden room with bi-folding doors. Garden storage provision.
Disclaimer
N.B Whilst these particulars are intended to give a fair description of the property concerned, their accuracy is not guaranteed and any intending purchaser must satisfy himself by inspection or otherwise, as to the correctness of statements contained herein.
The particulars do not constitute an offer or contract, and statements herein are made without responsibility, or warranty on the part of the Vendor or Manning Estate Agents, neither of whom can hold themselves responsible for expenses incurred should the property no longer be available. Items shown in photographs are NOT included unless specifically mentioned in particulars. They may however be available by separate negotiation.
The Property Misdescription Act 1991
The Agent has not tested any apparatus, equipment, fixtures and fittings or services and so cannot verify that they are in working order or fit for the purpose. A buyer is advised to obtain verification from their Solicitor or Surveyor. References to the Tenure of the property are based on information supplied by the seller. The Agent has not sight of the title documents. A Buyer is advised to obtain verification from their Solicitor.
You may download, store and use the material for your own personal use and research. You may not republish, retransmit, redistribute or otherwise make the material available to any party or make the same available on any website
Energy Efficiency and Environmental Impact
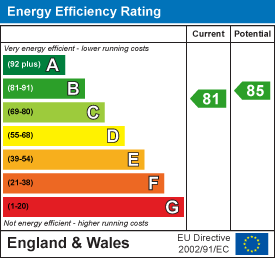
Although these particulars are thought to be materially correct their accuracy cannot be guaranteed and they do not form part of any contract.
Property data and search facilities supplied by www.vebra.com
