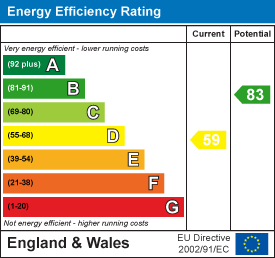
21 Manchester Road
Burnley
Lancashire
BB11 1HG
Milton Road, Colne
£103,495 Sold (STC)
2 Bedroom House - Mid Terrace
- Stunning Mid Terrace Property
- Two Bedrooms
- Three Piece Bathroom Suite
- Modern Fitted Kitchen
- Immaculate Presentation Throughout
- Enclosed Garden to Rear
- On Street Parking
- Tenure Freehold
- Council Tax Band A
- EPC Rating D
BRIGHT TWO BEDROOM MID TERRACE PROPERTY
Located on Milton Road in the charming town of Colne, this delightful two-bedroom mid-terrace house presents an excellent opportunity for both first-time buyers and families seeking a comfortable home. The property boasts a generous rear garden, perfect for outdoor activities, gardening, or simply enjoying the fresh air.
Upon entering, you will find two spacious reception rooms adorned with neutral decor, providing a warm and inviting atmosphere. These versatile spaces can be tailored to suit your lifestyle, whether you envision a cosy living area, a formal dining room, or a playroom for the children. The modern kitchen is well-equipped and designed for both functionality and style, making meal preparation a pleasure.
The family bathroom is conveniently located, ensuring ease of access for all members of the household. With its thoughtful layout and ample natural light, this home is designed to cater to the needs of modern living.
Situated in a friendly neighbourhood, this property is close to local amenities, schools, and parks, making it an ideal choice for families. With its combination of space, comfort, and a lovely garden, this mid-terrace house on Milton Road is a wonderful place to call home. Don't miss the chance to view this charming property and envision your future here.
Ground Floor
Entrance Vestibule
1.37m x 0.97m (4'6 x 3'2 )Composite double glazed frosted front door, coving, meter cupboard and door to hall.
Hall
2.64m x 0.94m (8'8 x 3'1 )Coving, doors leading to two reception rooms and stairs to first floor.
Reception Room One
3.40m x 3.10m (11'2 x 10'2)UPVC double glazed window, central heating radiator, coving, media wall with television point and integrated shelving.
Reception Room Two
4.52m x 3.91m (14'10 x 12'10)Central heating radiator, coving, wall mounted electric fire, television point, wood effect flooring, doors to kitchen, understairs storage and UPVC double glazed sliding door to rear.
Kitchen
3.00m x 2.06m (9'10 x 6'9)Two UPVC double glazed box windows, central heating radiator, range of high gloss wall and base units with marble effect work surfaces and upstands, integrated oven with four ring induction hob and extractor hood, space for fridge freezer, plumbing for washing machine, stainless steel sink and drainer with mixer tap, spotlights, wood effect flooring and UPVC double glazed door to rear.
First Floor
Landing
2.92m x 1.65m (9'7 x 5'5 )Loft access, doors leading to two bedrooms and bathroom.
Bedroom One
4.52m x 3.12m (14'10 x 10'3)UPVC double glazed window and central heating radiator.
Bedroom Two
4.37m x 2.51m (14'4 x 8'3)UPVC double glazed window, central heating radiator and over stairs storage.
Bathroom
3.12m x 1.91m (10'3 x 6'3 )UPVC double glazed frosted window, central heating radiator, vanity top wash basin with traditional taps, panel bath with traditional tap and overhead direct feed rainfall shower, partially tiled elevations, linen cupboard and tiled effect flooring.
External
Rear
Enclosed garden with laid to lawn, paving and timber shed.
Front
Gated forecourt with paving and stone chippings.
Energy Efficiency and Environmental Impact

Although these particulars are thought to be materially correct their accuracy cannot be guaranteed and they do not form part of any contract.
Property data and search facilities supplied by www.vebra.com



























