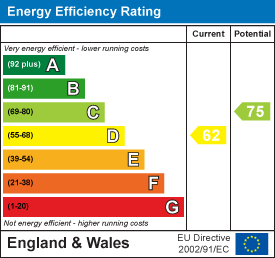.png)
11 Meliden Road
Prestatyn
Denbighshire
LL19 9SB
Rhodfa Graig, Meliden
Price £168,000
2 Bedroom House - Semi-Detached
- A Spacious Semi Detached House
- Village Location
- Lounge & Reception Room
- L Shaped Kitchen Diner
- Two Double bedrooms
- Modern Fitted Bathroom
- Gardens To The Front & Rear With Driveway
- Tenure - Freehold
- EPC Rating - TBC
- Council Tax Band - C
A beautifully presented spacious semi detached house located in the Village of Meliden and within easy access to the local amenities. The accommodation briefly comprises of entrance porch, entrance hallway, lounge, L shaped kitchen diner, reception room, two double bedrooms and a modern fitted bathroom. Outside providing off road parking, gardens to the and rear with purpose built outhouse. Viewing highly recommended to fully appreciate what the property has to offer.
Accommodation
Via a uPVC double glazed door and uPVC double glazed window leading into the entrance porch.
Entrance Porch
Ideal space for storage and a uPVC double glazed obscure door leading into the entrance hallway.
Entrance Hallway
Having lighting, power points, radiator, stairs off to the first floor landing, under stairs storage cupboard, a further storage cupboard housing the electric meters and doors off.
Lounge
4.18 x 3.83 (13'8" x 12'6")Having lighting, power points, radiator, wall mounted feature electric fire, TV aerial point and a uPVC double glazed bay window overlooking the front elevation enjoying views out towards Meliden Hillside.
L Shaped Kitchen Diner
5.80 x 2.93 (19'0" x 9'7" )Comprising of wall, drawer and base units with complementary worktop surfaces over, integrated double oven with five ring gas hob and stainless steel extractor fan above, stainless steel splash back, stainless steel sink and drainer with stainless steel mixer tap over, void for washing machine, space for a free standing fridge freezer, breakfast bar for dining, space for dining area, lighting, power points, radiator, a uPVC double glazed window onto the rear elevation and a sliding uPVC double glazed door leading into the reception room.
Reception Room
3.16 x 2.44 (10'4" x 8'0")Having lighting, power points, radiator, a uPVC double glazed window onto the side elevation and a uPVC double glazed patio door giving access onto the rear garden.
Stairs Off To The First Floor Landing
Having lighting, loft access hatch, built in storage cupboard, a uPVC double glazed window onto the side elevation having views out towards the North Wales Coastline and doors off.
Bathroom
2.23 x 1.66 (7'3" x 5'5")Comprising of a low flush W.C., vanity hand wash basin with stainless steel mixer tap over, bath with stainless steel mixer tap and a wall mounted shower head, inset spot lighting, wall mounted heated towel rail and a uPVC double glazed obscure window onto the side elevation.
Bedroom One
4.01 x 2.88 (13'1" x 9'5" )Having lighting, power points, radiator, fitted wardrobes for storage and a uPVC double glazed window onto the front elevation enjoying the views out towards Meliden Hillside.
Bedroom Two
3.41 x 2.70 (11'2" x 8'10")Having lighting, power points, radiator, fitted wardrobes for storage and a uPVC double glazed window onto the rear elevation enjoying views out towards the North Wales Coastline and Prestatyn Hillside.
Outbuildings
3.00 x 2.63 (9'10" x 8'7" )A great space for storage having door to the front, a uPVC door to the rear, houses an outside toilet and hand wash basin making it an ideal utility area and a uPVC double glazed window onto the front elevation.
Outside
The property is approached via double wrought iron gates onto the driveway providing off road parking. A timber gate allowing access onto the front garden which is laid to lawn with a variety of plants and shrubs and is bound by hedge and fencing. The enclosed rear being landscaped for ease of maintenance having a paved patio area ideal area for entertaining, raised decking enjoying a sunny aspect and is bound by fencing.
Directions
Proceed out of Prestatyn along Meliden Road. Once in Meliden village take the turning on your right for The Grove, then left onto Ffordd Pennant. Continue along taking the third turning onto Rhodfa Graig.
Energy Efficiency and Environmental Impact

Although these particulars are thought to be materially correct their accuracy cannot be guaranteed and they do not form part of any contract.
Property data and search facilities supplied by www.vebra.com












