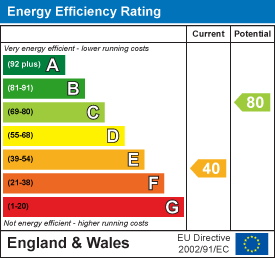
204 Woodgrange Drive
Southend-on-Sea
Essex
SS1 2SJ
Hamstel Road, Southend-on-Sea
Price Guide £450,000
4 Bedroom House - Terraced
- Beautifully Presented Four Bedroom Family Home
- Three Spacious Reception Rooms
- Stylish Shaker-Style Kitchen with Butler Sink and Range Cooker
- Utility Room and Ground Floor WC
- Four Piece Family Bathroom with Double-Length Shower
- Retains Original Period Features with Modern Upgrades
- West Facing Rear Garden with Fully Soundproofed Log Cabin
- Off-Street Parking to the Front
- Double Glazing and Gas Central Heating
- Close to Southend East Station, Amenities and Excellent Schools
* Guide Price - £450,000 - £475,000 * Bear Estate Agents are delighted to present this beautifully presented and character-filled four-bedroom terraced family home. Boasting three reception rooms, a stylish shaker style kitchen, a generous west-facing rear garden with a fully soundproofed log cabin, and off-street parking, this charming home blends period features with modern touches to create an exceptional living space.
This spacious and immaculately maintained home has been thoughtfully modernised while retaining many of its original character features. The ground floor welcomes you via a grand entrance hall, leading to three versatile reception rooms including a large bay-fronted lounge, a second reception room ideal as a snug or playroom, and a formal dining room. A stunning shaker-style kitchen is set to the rear and features solid oak worktops, a butler sink, and a range cooker to remain. A separate utility room and a convenient ground floor WC complete the living space. The first floor hosts four well-proportioned bedrooms, including a spacious bay-fronted master. A luxurious four-piece family bathroom includes a freestanding cast iron radiator and a double-length shower enclosure. The home further benefits from gas central heating, double glazing, a beautifully landscaped west-facing rear garden- perfect for outdoor entertaining and a fully soundproofed log cabin with electricity offers- ideal space for a home office, studio, or gym. The front of the property provides off-street parking for multiple vehicles.
Positioned on the sought-after Hamstel Road in Southchurch, the home is ideally located within easy reach of Southchurch Road’s shopping facilities and excellent local amenities including Garon Park Golf Complex and Gym. Southend East Train Station is just a short stroll away, offering direct links to London Fenchurch Street, while local bus routes and access to Southend Seafront and City Centre are also nearby. Families will benefit from the property being within catchment for Hamstel Infant and Nursery School, Hamstel Junior School, and Cecil Jones Academy, with Southend High School for Girls also within easy reach.
Four Bedroom Terraced House
Porch
Entrance Hall
Lounge
5.69m>4.22m x 4.19m (18'8>13'10 x 13'9)
Reception Room
4.78m x 3.43m (15'8 x 11'3)
Dining Room
3.48m x 2.57m (11'5 x 8'5)
Kitchen
4.47m x 3.51m (14'8 x 11'6)
Utility
5.23m x 1.24m (17'2 x 4'1)
WC
1.19m x 0.69m (3'11 x 2'3)
Landing
Bedroom One
5.61m>4.37m x 3.81m (18'5>14'4 x 12'6)
Bedroom Two
4.80m x 2.95m (15'9 x 9'8)
Bedroom Three
3.71m x 2.13m (12'2 x 7'0)
Bedroom Four
2.95m x 2.18m (9'8 x 7'2)
Four Piece Bathroom
3.38m x 2.06m (11'1 x 6'9)
Off-Street Parking
West Facing Garden
Log Cabin
Energy Efficiency and Environmental Impact

Although these particulars are thought to be materially correct their accuracy cannot be guaranteed and they do not form part of any contract.
Property data and search facilities supplied by www.vebra.com


























