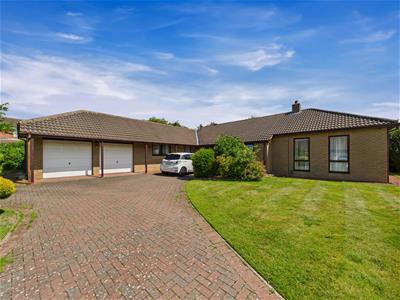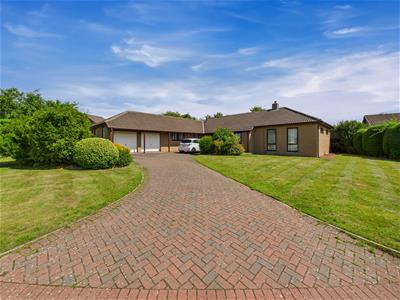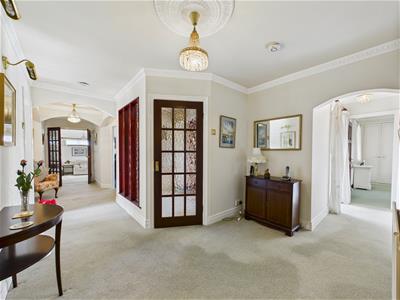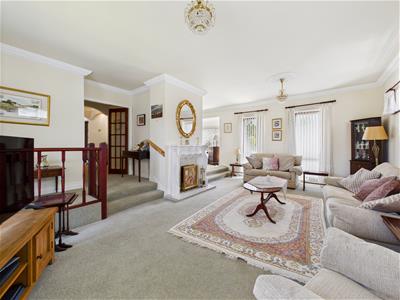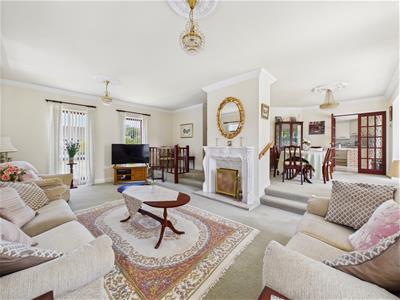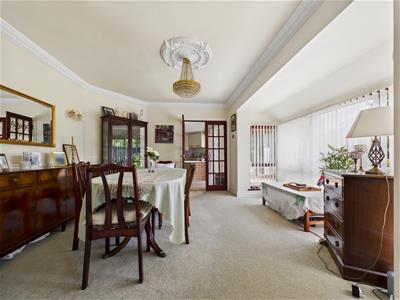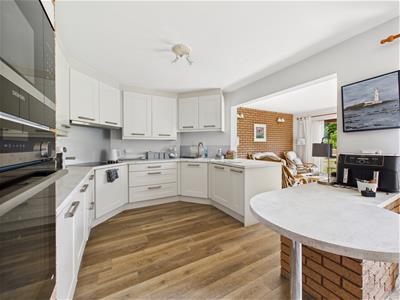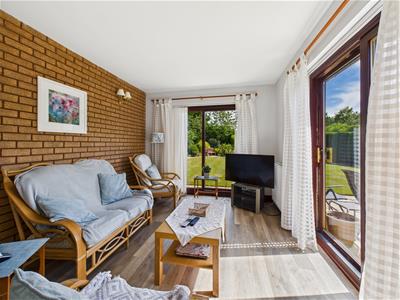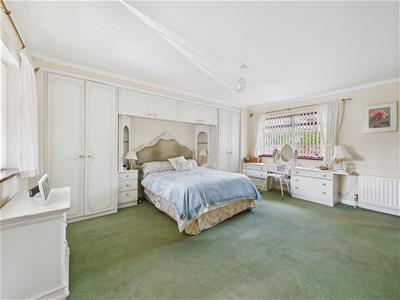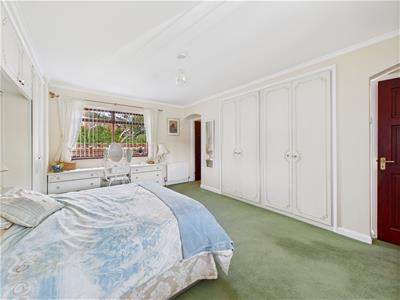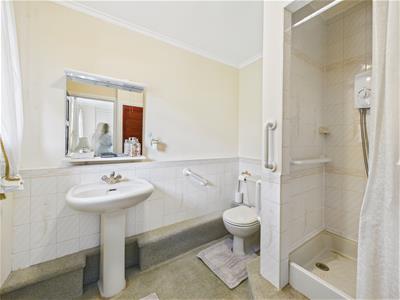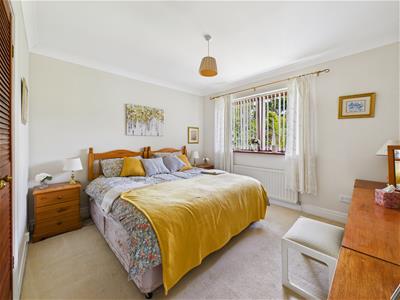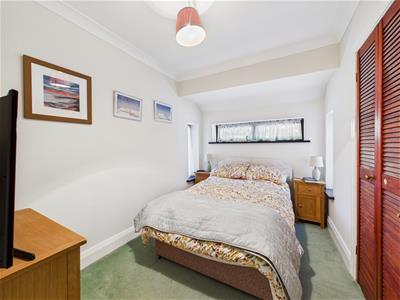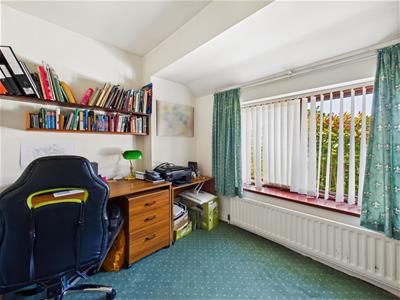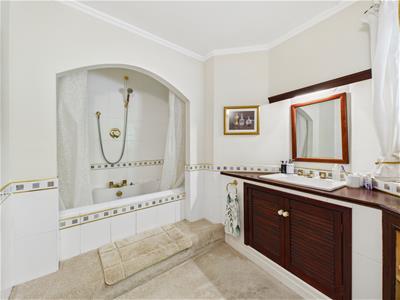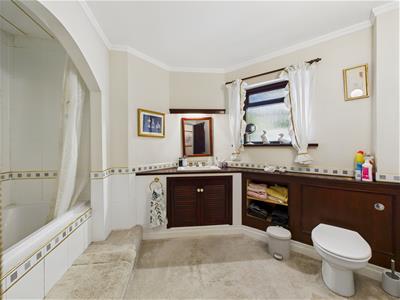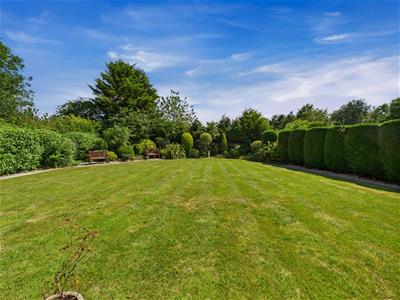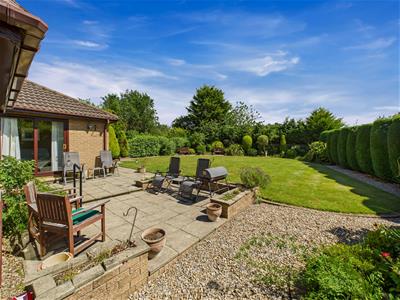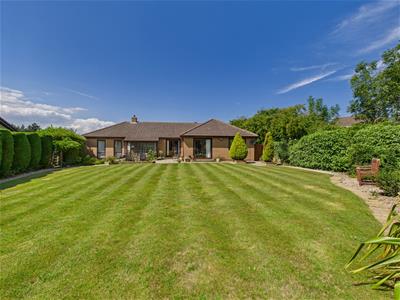1 Illfracombe Gardens
Whitley Bay
NE26 3ND
Tolls Close, Whitley Bay
£750,000
4 Bedroom House - Detached
- FOUR BEDROOM DETACHED BUNGALOW IN HIGHLY DESIRABLE LOCATION
- IMMACULATELY PRESENTED AND NO UPPER CHAIN
- LOCATED IN A QUIET CUL DE SAC
- LIGHT & SPACIOUS DUAL ASPECT LOUNGE AND DINING ROOM
- MODERN KITCHEN WITH GARDEN ROOM
- GOOD SIZED BATHROOM WC, ENSUITE & SEPARATE WC
- ATTACHED DOUBLE GARAGE
- FRONT GARDEN WITH DRIVEWAY PARKING FOR MULTIPLE CARS
- BEAUTIFUL SUBSTANTIAL SOUTH FACING SECLUDED REAR GARDEN
- EPC RATING C
Embleys are delighted and proud to be instructed in the sale of this, rare to the market and well presented detached bungalow perfectly located in a quiet cul de sac on the highly desirable Red House Farm residential estate. It boasts a wealth of features and is ideal for a variety of purchasers.
With over 2152 square foot of accommodation this fantastic property consists of a vestibule and central entrance hallway with a built in cupboard and doors to the lounge, kitchen, utility, bedrooms, bathroom and separate WC. The light and spacious lounge is dual aspect with a feature fireplace and is open to the spacious dining room. The Cavendish kitchen benefits from a good range of units with worktops and integrated appliances including oven, microwave induction hob, extractor fan, dishwasher, fridge and freezer. There is a garden room which is open from the kitchen with doors opening on to a patio and secluded rear garden. A utility room with units and space for appliances is located separate to the kitchen area.
There are four bedrooms, the spacious main bedroom has fitted wardrobes and a door to the ensuite shower room which includes walk in shower, pedestal washbasin and low level WC. There are three further bedrooms, a bathroom with a sunken bath, pedestal wash basin and low level WC and a separate WC. Externally there is an attached double garage with power, lighting and electric garage doors. A generous front garden with driveway parking for multiple cars and a substantial, secluded and landscaped South facing rear garden with mature planted beds, patio and flower beds.
The generous size, unique feel and fabulous location of this property makes for an exciting and rare opportunity which can only be appreciated by a visit.
Whitley Bay is a beautiful seaside town known for its seamless merging of old and new, vibrant and peaceful. The town centre remains loyal to its diverse heritage, whilst providing the very best modern amenities , excellent schools and except
VESTIBULE
2.67m x 1.75m (8'9" x 5'9")
ENTRANCE HALLWAY
9.27m x 1.35m (30'5" x 4'5")
LOUNGE
4.04m x 6.53m (13'3" x 21'5")
DINING ROOM
3.96m x 4.27m (13'0" x 14'0")
KITCHEN
5.51m x 3.25m (18'1" x 10'8")
GARDEN ROOM
3.00m x 3.89m (9'10" x 12'9")
UTILITY ROOM
2.36m x 1.65m (7'9" x 5'5")
BEDROOM
4.98m x 3.78m (16'4" x 12'5")
ENSUITE
2.34m x 2.01m (7'8" x 6'7")
BEDROOM
3.48m x 3.20m (11'5" x 10'6")
BEDROOM
3.28m x 2.29m (10'9" x 7'6")
SEPARATE WC
1.47m x 1.47m (4'10" x 4'10")
BEDROOM
3.20m x 2.64m (10'6" x 8'8")
BATHROOM WC
2.39m x 2.44m (7'10" x 8'0")
DOUBLE GARAGE
5.11m x 5.03m (16'9" x 16'6")
FRONT GARDEN
REAR GARDEN
Energy Efficiency and Environmental Impact
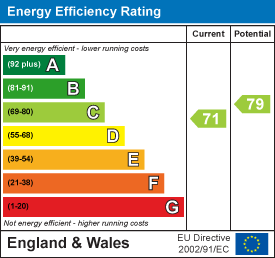
Although these particulars are thought to be materially correct their accuracy cannot be guaranteed and they do not form part of any contract.
Property data and search facilities supplied by www.vebra.com
