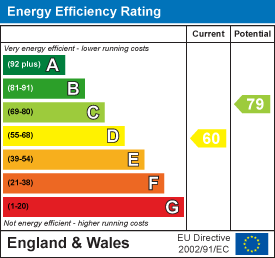11 Cheetham Street
Rochdale
Lancashire
OL16 1DG
Shaw Road, Newhey
£160,000 Sold (STC)
2 Bedroom House - Mid Terrace
- Terraced Properrty
- Two Bedrooms
- Contemporary Fitted Kitchen
- Three Piece Bathroom
- Spacious Reception Room
- Enclosed Rear Yard
- On Street Parking
- Tenure: Leasehold
- Council Tax Band: A
- EPC Rating: D
TWO BEDROOM TERRACE IN NEWHEY
Nestled on the charming Shaw Road in Newhey, this delightful mid-terrace house offers a perfect blend of character and modern living. Built in 1890, the property boasts a generous reception room that welcomes you with warmth and light, making it an ideal space for relaxation or entertaining guests.
The home features two well-proportioned bedrooms. The layout is thoughtfully designed, making it particularly suitable for a couple looking to embark on their journey together in a new home.
With a total area of 700 square feet, this property offers ample space for everyday living while maintaining a cosy atmosphere. The bathroom is conveniently located, ensuring practicality for daily routines.
Shaw Road is a lovely location, providing easy access to local amenities and transport links, making it a convenient choice for those who wish to explore the surrounding areas. This charming house is not just a property; it is a place where memories can be made and cherished.
Whether you are a first-time buyer or seeking a quaint rental, this home presents an excellent opportunity to settle in a welcoming community. Do not miss the chance to make this lovely house your new home.
For the latest upcoming properties, make sure you are following our Instagram @keenans.ea and Facebook @keenansestateagents
Ground Floor
Vestibule
0.99m x 0.91m (3'3 x 3')UPVC double glazed frosted entrance door and door to reception room.
Reception Room
4.45m x 4.22m (14'7 x 13'10)UPVC double glazed window, central heating radiator, cast iron multi-fuel burner, TV point, wood effect flooring and door to kitchen.
Kitchen
4.22m x 3.30m (13'10 x 10'10)UPVC double glazed window, central heating radiator, wall and base unis, wood effect worktops, one and half bowl composite sink with draining board and mixer tap, integrated electric oven, four ring induction hob, extractor hood, tiled splash backs, integrated fridge, integrated freezer, plumbing for washing machine, space for dryer, Viessmann boiler, wood effect flooring, stairs to first floor, door to stairs for lower ground floor and UPVC double glazed door to rear.
Lower Ground Floor
Cellar
7.54m x 1.60m (24'9 x 5'3)Lighting and storage.
First Floor
Landing
1.75m x 1.42m (5'9 x 4'8)Loft access, smoke alarm, storage cupboard and doors to two bedrooms and bathroom.
Bedroom One
4.47m x 4.24m (14'8 x 13'11)UPVC double glazed window and central heating radiator.
Bedroom Two
3.05m x 2.44m (10' x 8')UPVC double glazed window, central heating radiator and storage.
Bathroom
1.73m x 1.52m (5'8 x 5')UPVC double glazed frosted window, heated towel rail, spotlights, dual flush WC, vanity top wash basin with mixer tap, tiled bath with mixer tap and direct feed rainfall shower over, tiled elevation and tiled flooring.
External
Front
Courtyard
Rear
Enclosed yard.
Energy Efficiency and Environmental Impact

Although these particulars are thought to be materially correct their accuracy cannot be guaranteed and they do not form part of any contract.
Property data and search facilities supplied by www.vebra.com












