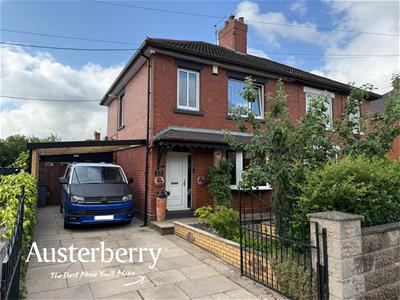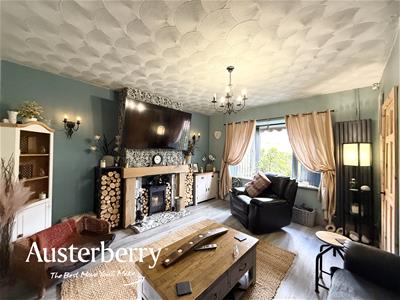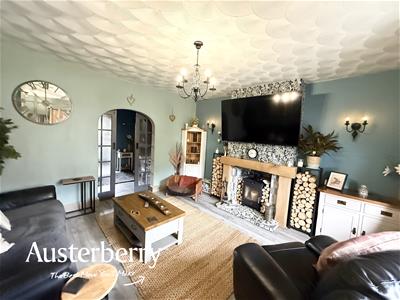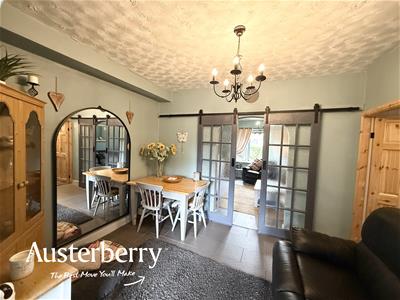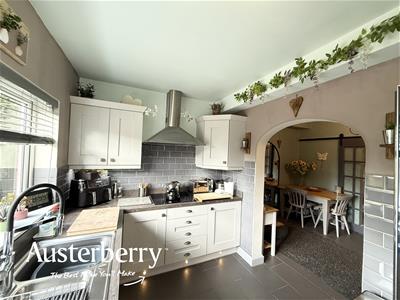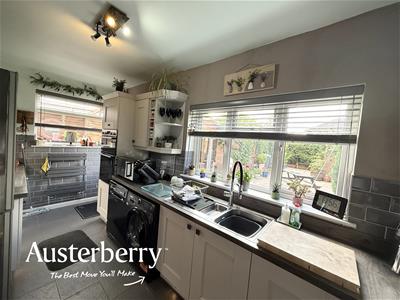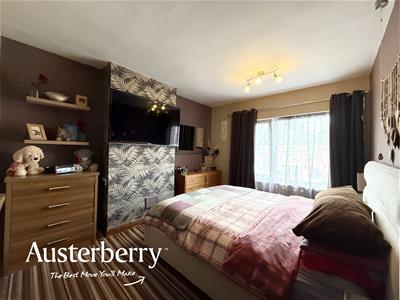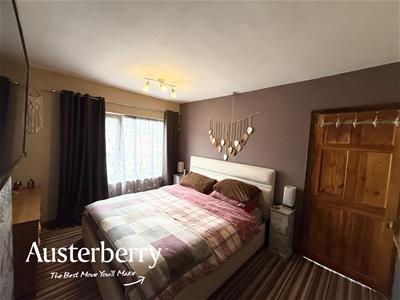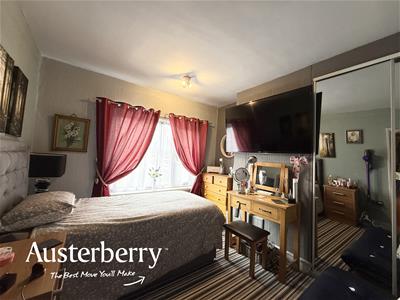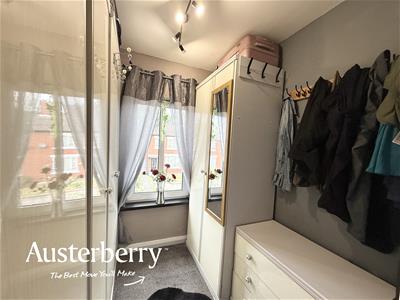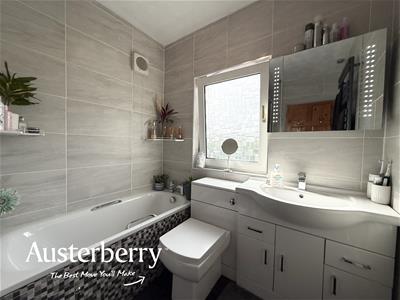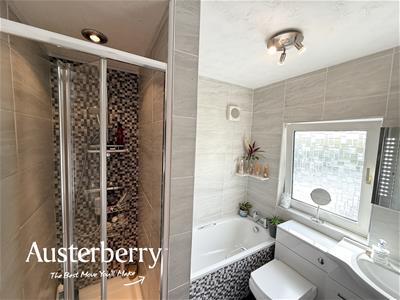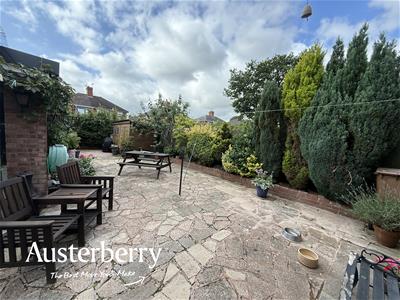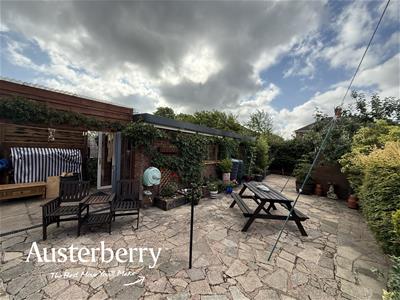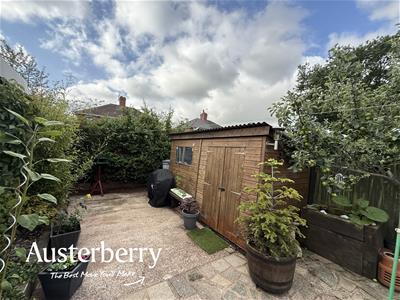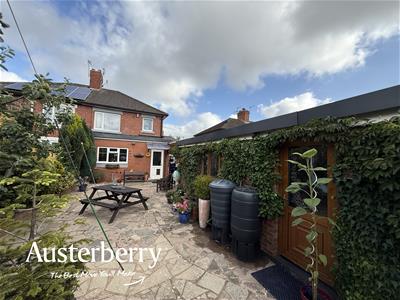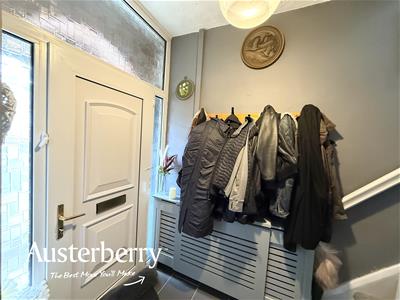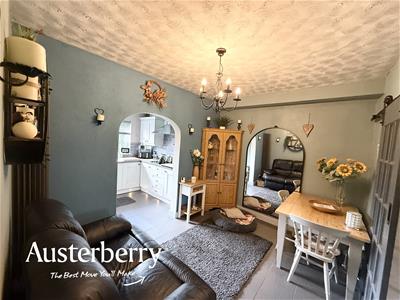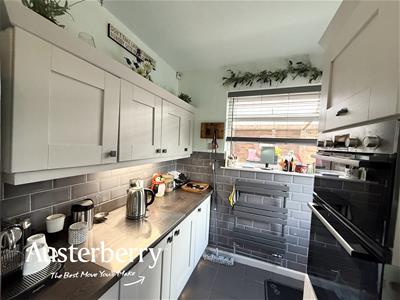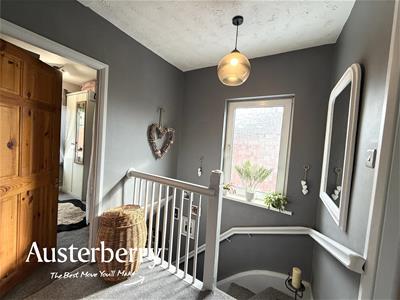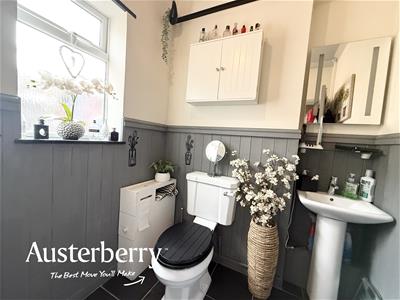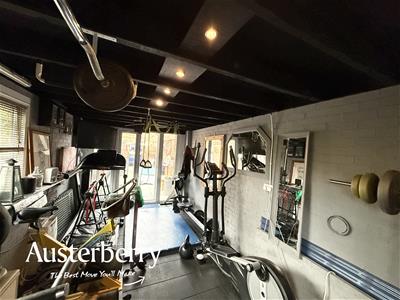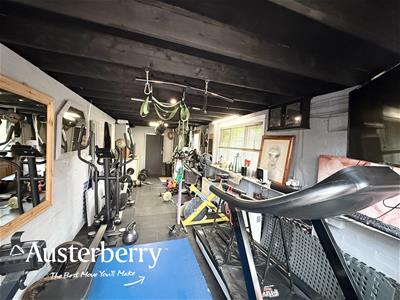.png)
4 Edensor Road
Stoke On Trent
ST3 2NU
Queensmead Road, Lightwood, Stoke-On-Trent
£200,000
3 Bedroom House - Semi-Detached
- Three Bed Semi-Detached
- Ground Floor Extension
- Modern Kitchen Area
- Separate Dining Area
- Large Detached Garage
- Off Road Parking
- UPVC Double Glazing
- Combi Boiler
A three bedroom semi detached house with ground floor extension!
Nestled in the popular residential area of Meir, this well-presented three-bedroom semi-detached home offers a fantastic opportunity for families or first-time buyers seeking versatility and potential.
The property benefits from a ground floor extension, creating a spacious and modern kitchen area – ideal for everyday family living and entertaining.
The layout flows well, with a welcoming entrance hall, generous living room, and a separate dining area.
Upstairs, you'll find three good-sized bedrooms and a well-appointed family bathroom which also provides a separate shower!
One of the standout features of this home is the large garage, currently used as a gym, with a separate workshop area to the rear – perfect for hobbyists, home businesses, or additional storage.
Externally, the property boasts a private rear garden and off-road parking to the front.
See our online virtual tour and for more information please contact us.
MATERIAL INFORMATION
Tenure - Freehold
Council Tax Band - A
ENTRANCE HALL
UPVC double glazed front door. Tiled floor. Radiator. Access to the stairs.
LIVING ROOM
4.29m max x 4.29m max (14'01 max x 14'01 max)UPVC double glazed window. Laminate flooring. Vertical radiator. Multi fuel burner with feature surround.
REAR RECEPTION ROOM
3.48m x 2.74m (11'05 x 9'0)Tiled floor. Radiator.
REAR HALL
Tiled floor. Storage area.
W/C
1.70m x 1.42m (5'07 x 4'08)UPVC double glazed window. Tiled floor. Radiator. W/C. Wash basin. Worcester combi boiler.
KITCHEN
4.85m x 2.11m (15'11 x 6'11)UPVC double glazed rear door and window. Tiled floor. Radiator. Stylish fitted kitchen with a range of wall cupboards and base units with ample worktop space. Integrated oven and grill, integrated electric hob with extractor fan. Low level spotlights.
FIRST FLOOR
LANDING
UPVC double glazed window. Fitted carpet. Radiator.
BEDROOM ONE
3.81m x 3.12m (12'06 x 10'03)UPVC double glazed window. Fitted carpet. Radiator.
BEDROOM TWO
3.33m x 3.12m (10'11 x 10'03)UPVC double glazed window. Fitted carpet. Fitted wardrobe.
BEDROOM THREE
2.72m x 2.13m (8'11 x 7'0)UPVC double glazed window. Fitted carpet. Radiator. Fitted storage unit.
BATHROOM
2.31m x 2.08m (7'07 x 6'10)UPVC double glazed window. Tile effect floor. Radiator. W/C, wash basin with vanity unit, bath tub, tiled shower enclosure. Fully tiled walls.
OUTSIDE
To the rear of the property there is a crazy paved patio area. Timber shed. Car port.
At the front of the property there is a driveway for off road parking and manageable gardens.
DETACHED GARAGE
7.32m x 2.74m/0.91m approximate measurements (24'Brick garage utilised as a home gym with workshop to rear
Energy Efficiency and Environmental Impact

Although these particulars are thought to be materially correct their accuracy cannot be guaranteed and they do not form part of any contract.
Property data and search facilities supplied by www.vebra.com
