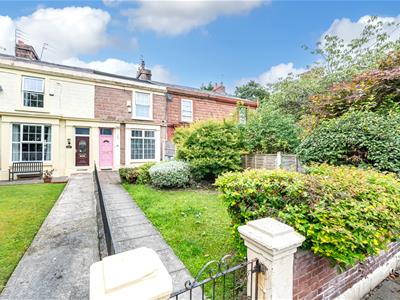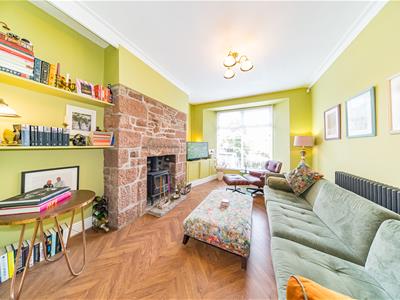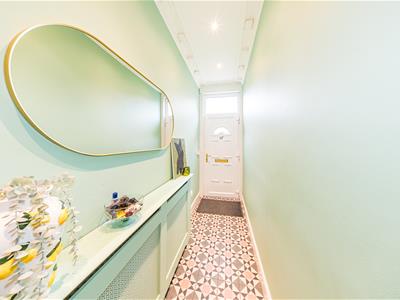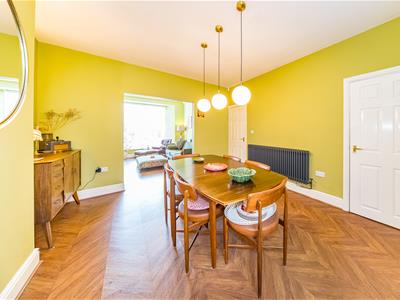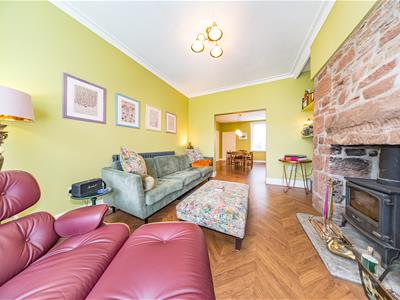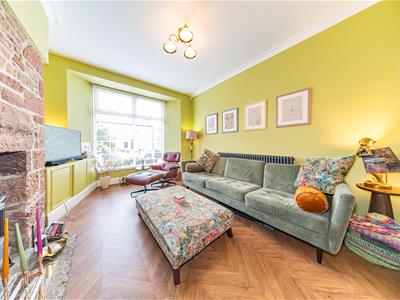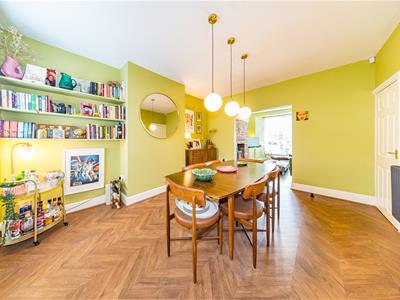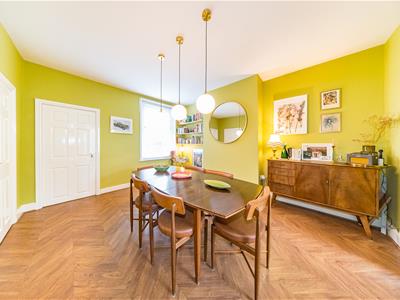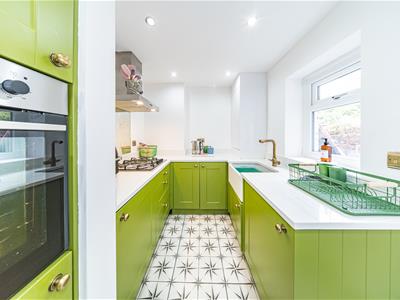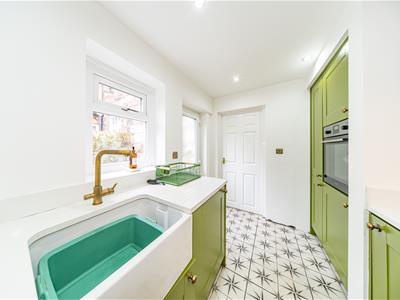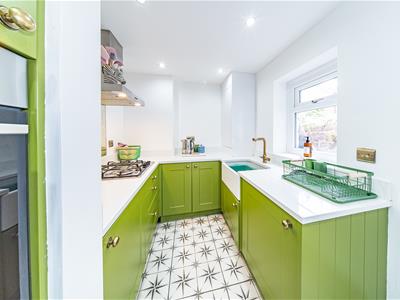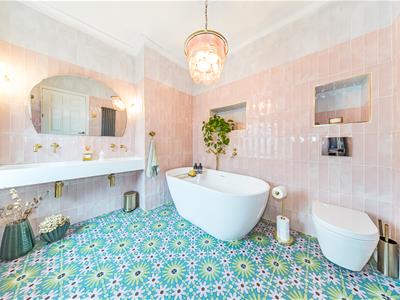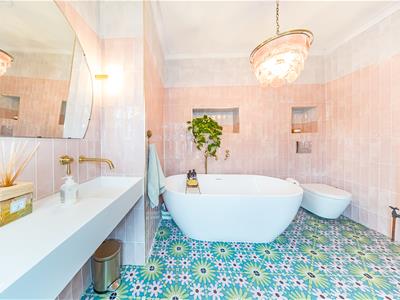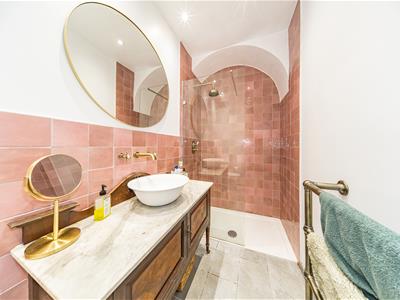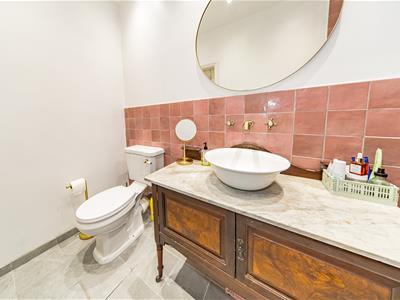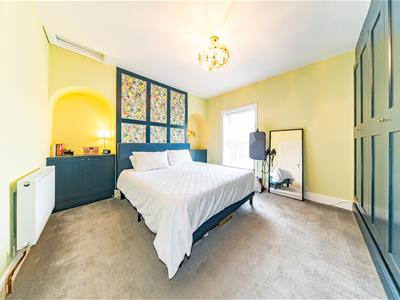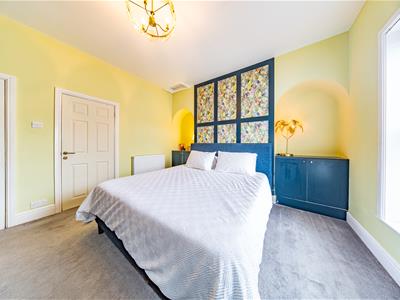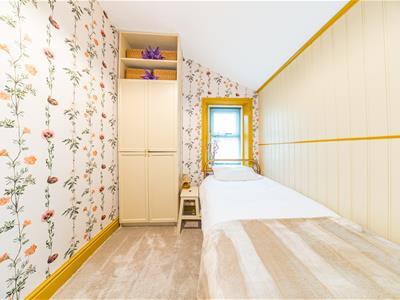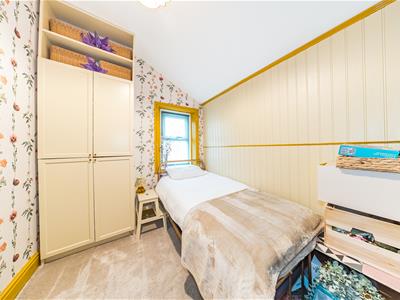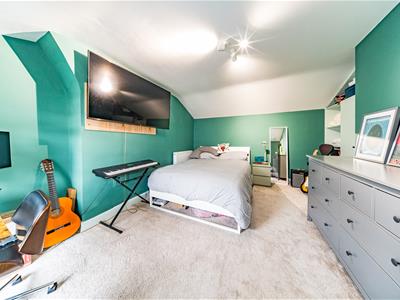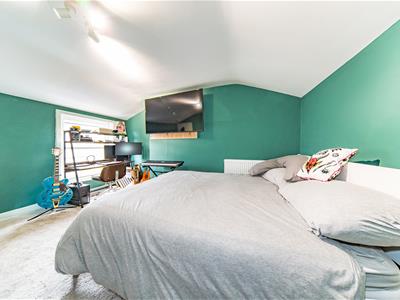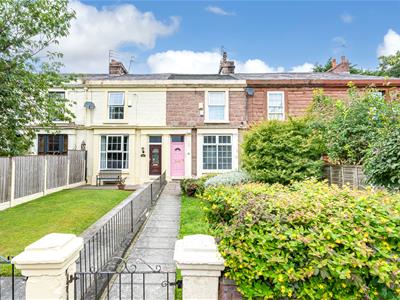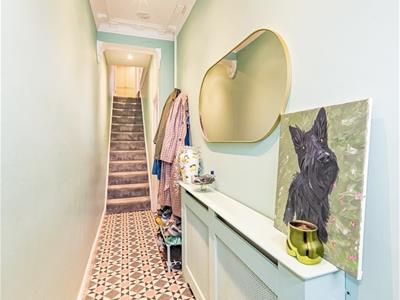.png)
35 Eccleston Street
Prescot
Merseyside
L34 5QA
Sandstone Road East, Old Swan, Liverpool
Asking Price £260,000 Sold (STC)
3 Bedroom House - Terraced
- Spacious three bedroom mid terrace spread over three floors 1184 SQFT
- Luxury bathroom with freestanding bath tub & shower room with rainfall shower
- Recently renovated and newly decorated throughout
- Engineered herringbone wood flooring
- Luxury En-suite to master bedroom with rainfall shower
- Modern Newly fitted 'Wren' kitchen with Quartz counter tops
- New roof and re-wired throughout
- Large front garden & rear courtyard
- “Old School Radiators” exposed brickwork with fireplace with wood burner
- Close to local shops, business and friendly restaurants
Nestled in the well connected, Conservation area of Old Swan, Liverpool, this
delightful terraced house on Sandstone Road East offers a perfect blend of modern
living and comfort. With three well-proportioned bedrooms spread over three
floors offering 1184 SQFT and a basement, this property is ideal for families or those seeking extra
space. The house features a spacious reception room with herringbone wood
flooring, creating a warm and inviting atmosphere for both relaxation and
entertaining.
The kitchen is finished in a traditional yet contemporary custom green shaker style
and complemented by sleek quartz counter tops and Belfast sink. This kitchen is
equipped with built-in appliances, making it a practical and attractive space in the
home.
The property boasts two modern bathrooms, including a stylish main bathroom
featuring a luxurious freestanding bathtub, perfect for unwinding after a long day.
The ensuite bathroom is equally impressive, showcasing a luxurious walk-in
rainfall shower.
Outside, the large front garden provides a lovely first impression and a space for
outdoor enjoyment, while the small courtyard rear garden offers a private retreat.
This home is not just a property; it is a lifestyle choice, combining modern
amenities with a welcoming atmosphere in a sought-after, central location. With its
stylish features and ample space, this terraced house is a wonderful opportunity
for anyone looking to settle in the vibrant community of Old Swan.
Description
Nestled in the well connected, Conservation area of Old Swan, Liverpool, this
delightful terraced house on Sandstone Road East offers a perfect blend of modern
living and comfort. With three well-proportioned bedrooms spread over three
floors offering a generous 1184 sq ft with an added basement which is head height, this property is ideal for families or those seeking extra
space. The house features a spacious reception room with herringbone wood
flooring, creating a warm and inviting atmosphere for both relaxation and
entertaining.
The kitchen is finished in a traditional yet contemporary custom green shaker style
and complemented by sleek quartz counter tops and Belfast sink. This kitchen is
equipped with built-in appliances, making it a practical and attractive space in the
home.
The property boasts two modern bathrooms, including a stylish main bathroom
featuring a luxurious freestanding bathtub, perfect for unwinding after a long day.
The ensuite bathroom is equally impressive, showcasing a luxurious walk-in
rainfall shower.
Outside, the large front garden provides a lovely first impression and a space for
outdoor enjoyment, while the small courtyard rear garden offers a private retreat.
This home is not just a property; it is a lifestyle choice, combining modern
amenities with a welcoming atmosphere in a sought-after, central location. With its
stylish features and ample space, this terraced house is a wonderful opportunity
for anyone looking to settle in the vibrant community of Old Swan.
Enterance Hallway
UPVC door leading to Hallway with Mosaic floor tiles ornate coving to ceiling,
stairs rising to the first floor and door leading to.
Living room
4.35 x 3.44 (14'3" x 11'3")Double glazed bay window to front aspect, new traditional, triple column radiators.
Exposed brickwork with fireplace and inset wood burner with raised hearth,
ornate coving to ceiling.
Dining Room
4.34 x 3.62 (14'2" x 11'10")Double glazed window to rear aspect door leading to storage cupboard and stairs
leading down to the cellar, engineered herringbone wood flooring. Door leading to.
Kitchen
3.06 x 2.09 (10'0" x 6'10")Newly fitted Wren kitchen with a range of custom green pantry and base units with
continuous Quartz returns to three returns incorporating single Belfast sink unit
with mixer taps and drainer. Modern appliances include gas hob, electric oven and
extractor fan. Double glazed door leading to garden.
Bathroom
2.74 x 2.23 (8'11" x 7'3")Double glazed obscure glass window to rear aspect, wall hung, double quartz
hand-wash basin, custom LED vanity lighting, free standing bath with shower
attachment and mixer taps, wall mounted WC, radiator, fully tiled walls and floors.
First floor landing
Double glazed window to rear, fitted carpet:.
Bedroom
4.55 x 3.81 (14'11" x 12'5")Double glazed window to front built in wardrobes and matching bedside cupboards, radiator, fitted carpet door leading to en-suite.
En-Suite
Walk In shower room with vanity hand wash basin
set on custom built, marble topped cabinet, low flush
W.C. heated towel rail, walk- in shower with rainfall
shower, tiled floors and walls.
Bedroom
2.89 x 2.2 (9'5" x 7'2")Double glazed window to rear built in wardrobes fitted carpet, radiator.
Second floor landing
Double glazed window to rear, fitted carpet.
Bedroom
4.39 x 4.16 (14'4" x 13'7")Double glazed window to rear aspect, custom built
fitted wardrobe and shelves, fitted carpet, radiator.
Garden
Externally the front garden is a good size with lawn
and patio area and the rear garden is a courtyard
style.
Energy Efficiency and Environmental Impact
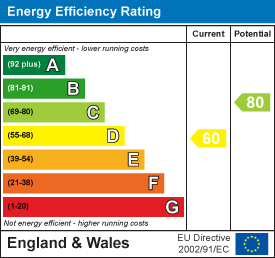
Although these particulars are thought to be materially correct their accuracy cannot be guaranteed and they do not form part of any contract.
Property data and search facilities supplied by www.vebra.com
