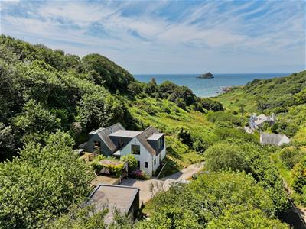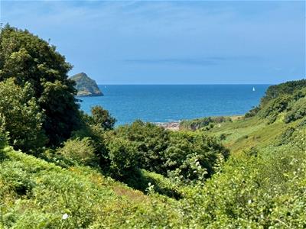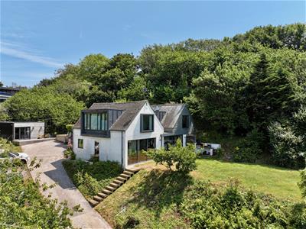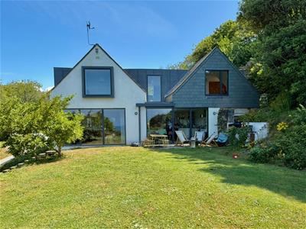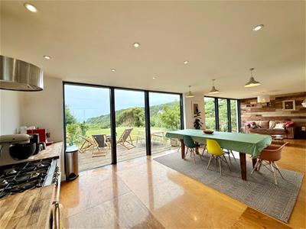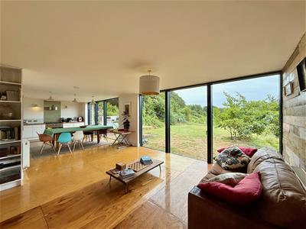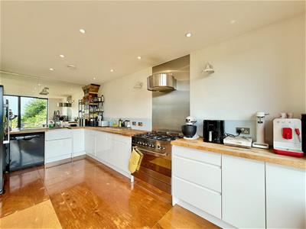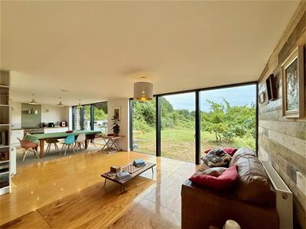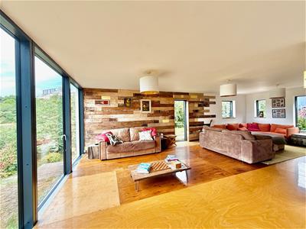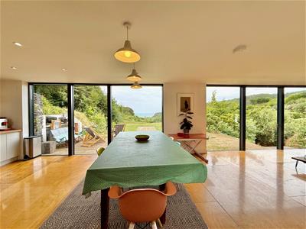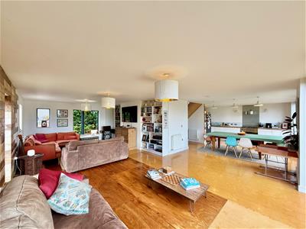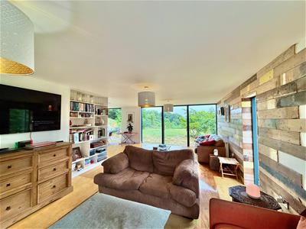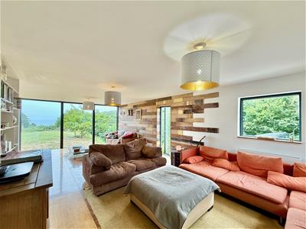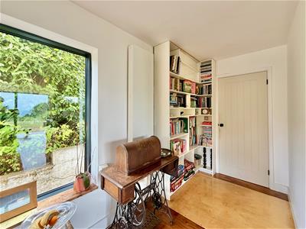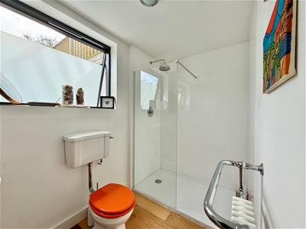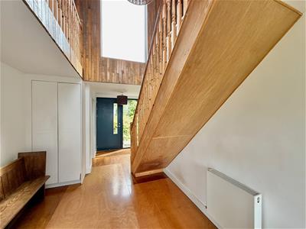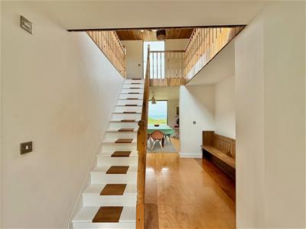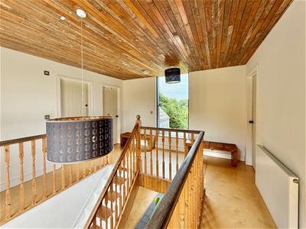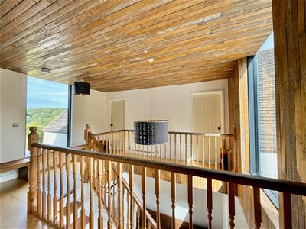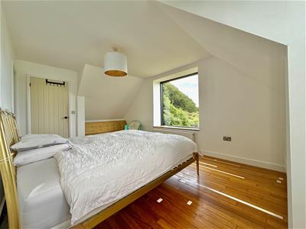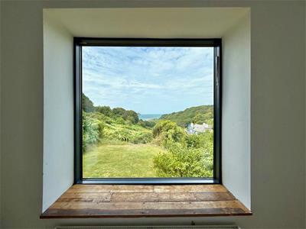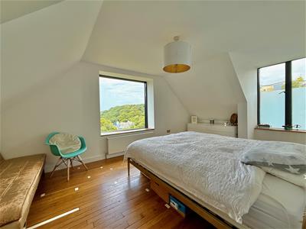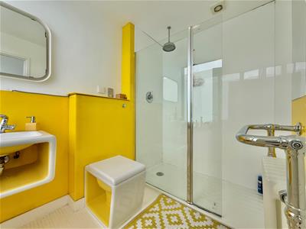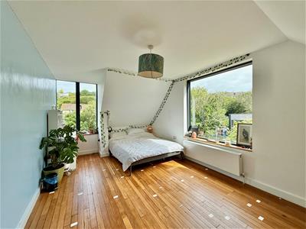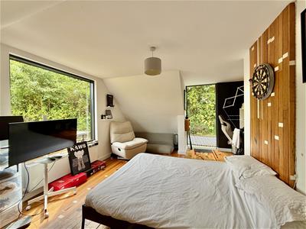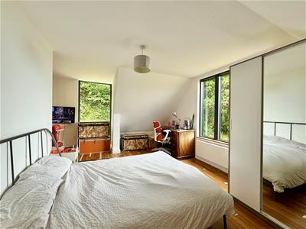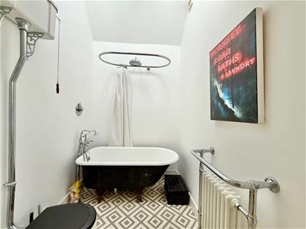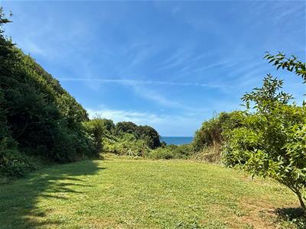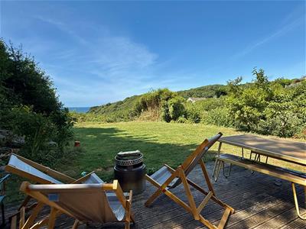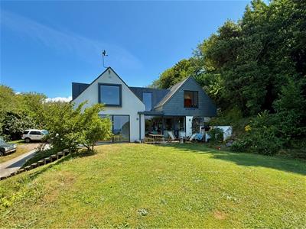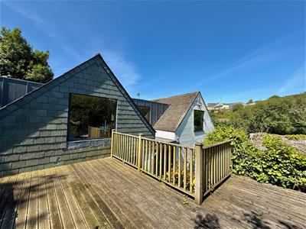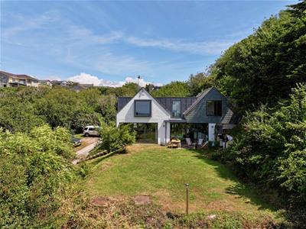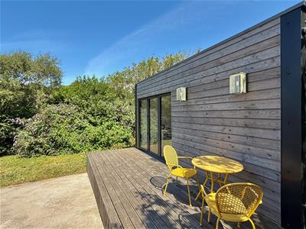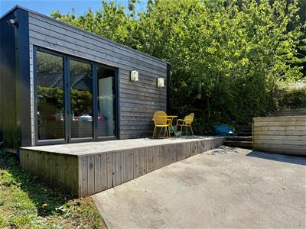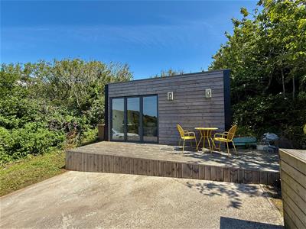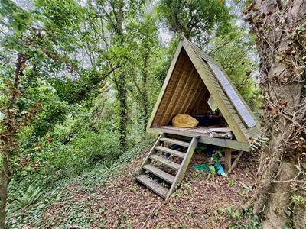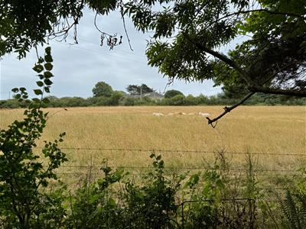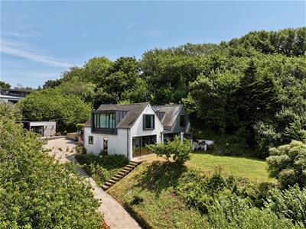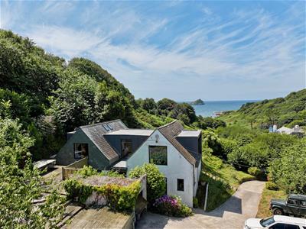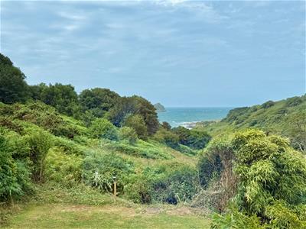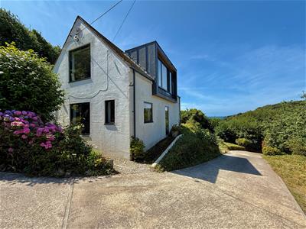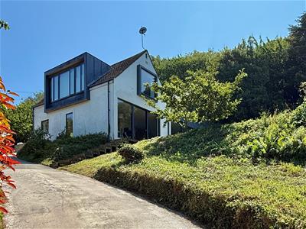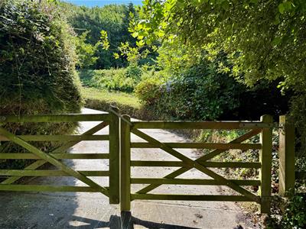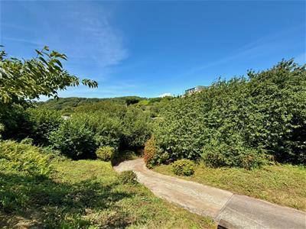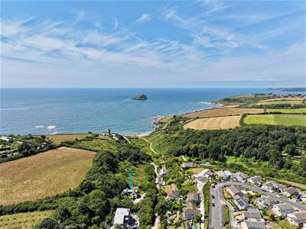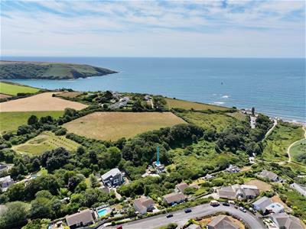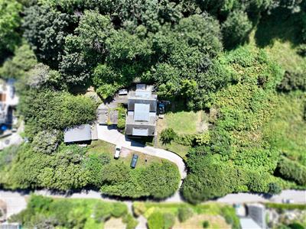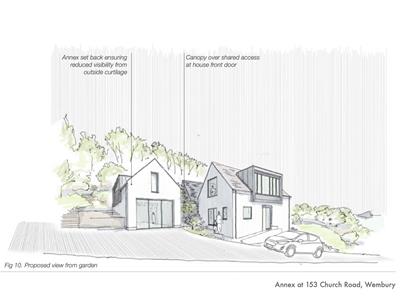Julian Marks
Tel: 01752 401128
2a The Broadway
Plymstock
PL9 7AW
Wembury, Plymouth
£1,150,000
4 Bedroom House
- Individual architecturally-designed detached house set within large secluded grounds
- Incredible position with fabulous sea views incorporating the Mewstone
- Contemporary open-plan living accommodation & kitchen
- Feature entrance hall & landing
- Downstairs shower room/wc
- Separate utility/pantry
- 4 double bedrooms, family bathroom & master ensuite shower room
- Detached garden building/office/gym & detached garage & plentiful off-road parking
- Approved planning permission for a Passivhaus double-storey one bedroom mezzanine annex
- Double-glazing & central heating
An incredibly rare opportunity to acquire this detached home on the open market for the first time in over half a century. Designed by an award winning architect and featured in a Channel Four prime time TV renovation show, Homerboro' is set within approximately an acre of grounds offering a high degree of privacy and seclusion. The property is the last house on the left along Church Road directly facing the beach and sea with uninterrupted open views incorporating the Mewstone. The accommodation comprises contemporary open-plan living accommodation with kitchen plus a downstairs shower room/wc, separate utility, walk-in pantry, feature entrance hall & landing with incredible views, 4 double bedrooms, family bathroom plus a master ensuite shower room to bedroom one. Other features include a detached garden building /office/gym, detached garage & existing approved planning permission for a double storey one bedroom annex. All glazing is marine grade & central heating.
CHURCH ROAD, WEMBURY, PL9 0HP
SUMMARY
An incredibly rare opportunity to acquire this detached home on the open market for the first time in over half a century. Designed by an award winning architect and featured in a Channel Four prime time TV renovation show, Homerboro' is set within approximately an acre of grounds offering a high degree of privacy and seclusion. The property is the last house on the left along Church Road directly facing the beach and sea with uninterrupted open views incorporating the Mewstone. The accommodation comprises contemporary open-plan living accommodation with kitchen plus a downstairs shower room/wc, separate utility, walk-in pantry, feature entrance hall & landing with incredible views, 4 double bedrooms, family bathroom plus a master ensuite shower room to bedroom one. Other features include a detached garden building /office/gym, detached garage & existing approved planning permission for a double storey one bedroom annex. All glazing is marine grade & central heating.
ACCOMMODATION
Front door with full-height window to side opening into the vaulted double ceiling height entrance hall.
ENTRANCE HALL
4.93m x 2.92m (16'2 x 9'7)Providing access to the ground floor accommodation. Staircase ascending to the first floor. Polished plywood flooring running throughout the entrance hall and continues into the open-plan living room and kitchen. Cupboard housing the gas boiler.
OPEN-PLAN LIVING ROOM & KITCHEN
6.45m x 5.21m max dimensions (21'2 x 17'1 max dimeAn open-plan triple aspect ground floor facing the sea with full height windows and doors to the rear elevation taking advantage of the wonderful position plus additional windows to the front and side elevations. Ample space for seating and entertaining. Space for a large dining room table and chairs. Base-mounted kitchen cabinets contrasted by oak wood work surfaces with glass splash-backs. Belfast-style porcelain sink with a feature mirror over. Caple stainless-steel Range-style cooker with 6 gas burners and a stainless-steel splash-back and cooker hood above. Space and plumbing for dishwasher. Space for an American-style fridge-freezer.
DOWNSTAIRS SHOWER ROOM/WC
2.92m x 1.60m (9'7 x 5'3)Comprising a generous walk-in shower with a fixed glass screen, wc and pedestal basin. Heated towel rail. Feature polished ply floor which continues into the utility/pantry. Obscured window to the rear elevation.
UTILITY/PANTRY
2.92m x 1.42m (9'7 x 4'8)Fitted with lots of shelving. Hard wood work surface with space beneath for tumble dryer and washing machine. Feature polished ply floor.
FIRST FLOOR LANDING
4.34m x 3.73m (14'3 x 12'3)A galleried first floor landing providing access to the first floor accommodation.The landing is dual aspect with windows to the rear. Window to the front providing fabulous views over the garden, down the valley towards the sea. Polished ply flooring.
BEDROOM ONE
5.56m x 3.28m (18'3 x 10'9)A dual aspect room with an obscured window to the side elevation and a feature window to the rear providing fabulous valley views to the sea and Mewstone. Hard wood flooring. Doorway opening into the walk-in closet.
WALK-IN CLOSET
2.06m x 1.80m (6'9 x 5'11)Fitted with shelving and hanging rails. Hard wood flooring. Velux window.
ENSUITE SHOWER ROOM
2.59m x 1.75m (8'6 x 5'9)Comprising a walk-in shower with a fixed glass screen, contemporary Althea basin with a glass splash-back and an Althea wc with a concealed cistern and a push-button flush. Obscured window to the side elevation.
BEDROOM TWO
5.49m x 4.29m (18' x 14'1)A dual aspect room with windows to the side and rear elevations. Lovely views from the rear down the valley towards the sea. Reclaimed sports hall oak flooring.
BEDROOM THREE
4.90m x 4.34m (16'1 x 14'3)A dual aspect room with a window to the rear elevation plus a glass door providing access to outside onto a side decking area. Reclaimed sports hall oak flooring.
BEDROOM FOUR
4.80m x 3.20m (15'9 x 10'6)A dual aspect room with a windows to the side and rear elevations. Views over the garden and garden building from the rear. Reclaimed sports hall oak flooring.
FAMILY BATHROOM
2.77m x 1.73m (9'1 x 5'8)Comprising a rolled-top bath with a shower over, high-flush wc and pedestal basin. Heated towel rail. 2 Velux skylights.
DETACHED GARDEN BUILDING/OFFICE/GYM
4.67m x 4.50m (15'4 x 14'9)A detached building with bi-folding double-glazed doors plus a window to the side elevation.
DETACHED SINGLE GARAGE
Up-&-over door to the front elevation with planning permission to build a Passivhaus double storey one bedroom mezzanine annex.
OUTSIDE
The house is approached via a driveway leading to the house and providing parking and access to the garage. Gardens and woodlands surround the house, totalling approximately one acre, providing a high degree of privacy and seclusion. There is a lawned area facing the sea to take advantage of the views together with decked patio areas to the front and side elevations of the property creating plentiful usable outside space. A woodland pathway provides access to a top level garden area, which features a timber cabin overlooking the woodland.
COUNCIL TAX
South Hams District Council
Council tax band F
SERVICES
The property is connected to all mains gas, electricity and water. Private drainage.
Wembury
Wembury is a sought-after coastal village with a vibrant community situated in the west of the South Hams between the Yealm Estuary and Plymouth Sound within the South Devon area of outstanding natural beauty. Wembury has a beach, well-known for its excellent surfing and rock pooling, which is on the South West Coast Path, as are the riding stables. Close-by is Mount Batten which has a marina and watersports centre. Within Wembury there is a pub and church together with local shop, beauty salons and a sought-after primary school. More comprehensive shopping facilities can be found in Plymstock which is a short drive away from Plymouth city centre with a rail link to London Paddington. There is also a local golf course at Staddon Heights.
Energy Efficiency and Environmental Impact
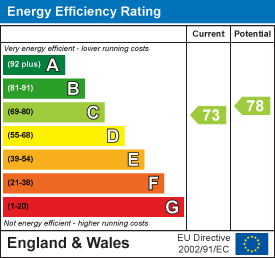
Although these particulars are thought to be materially correct their accuracy cannot be guaranteed and they do not form part of any contract.
Property data and search facilities supplied by www.vebra.com
