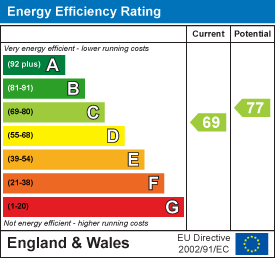.png)
55 High Street
Cowbridge
Vale of Glamorgan
CF71 7AE
Station Terrace, Peterston Super Ely, Vale of Glamorgan, CF5 6LU
Guide Price £375,000
2 Bedroom House - Terraced
Nestled in the charming village of Peterston super Ely, this deceptively spacious and beautifully extended property offers the perfect blend of character and modern living. Boasting an especially long rear garden, stylish interiors, and versatile accommodation across three floors, this home is ideal for families and professionals seeking the tranquillity of village life with excellent connectivity. The ground floor features a welcoming family living room, a well-appointed kitchen, and an adjacent breakfast/living area that seamlessly connects to the garden beyond. A ground floor WC and a separate utility room add further convenience. To the first floor are two generously sized double bedrooms and a stylish, contemporary family bathroom, complete with a walk-in shower and a separate bath. The second floor hosts a cleverly designed attic room – perfect for use as a home office, study or hobbies space – with integrated storage and a Velux window offering countryside views.
SITUATION
The Village of Peterston Super Ely lies some three and a half miles north of the A48 trunk road between Bonvilston and St Nicholas. The Village includes a Church, garage, two public houses and a village shop, together with a local primary school, which is now a feeder school for Cowbridge Comprehensive School. Community activity within the village is quite extensive and there are further facilities available in the market town of Cowbridge which is approximately 8 miles to the west with a modern leisure centre and quality shops and restaurants etc. The Capital City of Cardiff lies approximately 6 miles to the east with comprehensive retail and commercial facilities, theatres and concert halls, in addition to a main line link to London in around two hours. The Village is also convenient for commuting, being a short drive to the M4 interchange at Miskin J34.
ABOUT THE PROPERTY
Station Terrace is a run of houses to the western edge of Peterston Super Ely, within easy reach of the heart of the village. The property itself is bordered by countryside in part and offers a great opportunity for those seeking “village life”. A door opens from the front, courtyard garden into an entrance porch and directly thereafter into the especially generous living room. This high-ceilinged, well proportioned space is a great family area with a window to the front elevation looking out over Station Terrace gardens; a staircase runs to the first floor. As a focal point, it features a working wood burner recessed within a chimney breast while adjacent bespoke, hand crafted shelves are to remain. A staircase leads to the first floor bedrooms while a doorway leads into the kitchen. The kitchen space is the beating heart of the house and fitted with a good range of units and a freestanding, broad range cooker (by separate negotiation). A WC is accessible from here. Slate tiled flooring extends through an open square arch into a living/dining space to the rear of the property with additional storage units and space/plumbing for a slimline dishwasher (available by separate negotiation). Combined, these kitchen and dining spaces offer a great family space with two lantern lights atop providing more natural light. A utility room includes space/plumbing for a washing machine and a dryer together more storage and a ‘Worcester’ combi boiler. Double doors from this dining area lead to rear garden space.
To the first floor a split-level landing area has doors leading initially to the family bathroom with steps up to the two bedrooms. The contemporary bathroom to the rear includes a modern white suite with "Mandarin Stone" tiles, a bath and a separate walk-in shower. The largest, principal bedroom runs the width of the front of the property with two windows looking out over the surrounding area. A feature chimney breast is flanked by fitted hanging rails and storage. A second double bedroom looks onto the rear garden and farmland beyond. A hand crafted staircase leads to a wonderfully neat attic room, ideal as a study/home office/hobbies room. Natural light is provided via a Velux window to the rear elevation.
GARDENS AND GROUNDS
To the front, a pathway winds through a forecourt garden to the main entrance. To the rear lies an exceptionally long garden – perfect for families, gardening enthusiasts or those who love to entertain outdoors. New French doors open onto a flint-chipped terrace with stylish timber-topped gabion seating. Steps rise to a series of garden zones including two lawns, a stoned seating area, productive raised beds, and storage sheds (wooden and block-built), with open farmland just beyond. Each home in Station Terrace has an allocated parking space to the front by mutual agreement, with further parking available in the adjacent gravelled parking area near the communal "green". The access lane is privately owned and maintained through a residents’ association, which also manages the upkeep of the green space.
ADDITIONAL INFORMATION
Freehold. All mains services connect to the property. Gas fired 'combi' boiler. Council tax: Band E
PROCEEDS OF CRIME ACT 2002
Watts & Morgan LLP are obliged to report any knowledge or reasonable suspicion of money laundering to NCA (National Crime Agency) and should such a report prove necessary may be precluded from conducting any further work without consent from NCA.
Energy Efficiency and Environmental Impact

Although these particulars are thought to be materially correct their accuracy cannot be guaranteed and they do not form part of any contract.
Property data and search facilities supplied by www.vebra.com


































