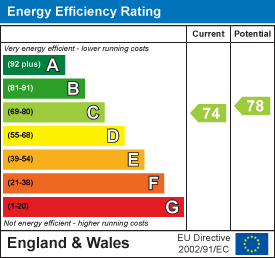77 Parsons Green Lane
Fulham
SW6 4JA
Bishops Road, London
£2,750,000
6 Bedroom House - Terraced
- 6 bedrooms
- 3 bathrooms
- Double reception
- Extended kitchen
- 2nd reception / media room
- Garden
- Separate Utility & W.C.
- Wine cellar
- Approx 2,683 sq ft (Inc Eaves)
- Council tax band - G
This outstanding family home, arranged over four floors and extending to nearly 2,700 sq ft, offers exceptional living space and stylish interiors throughout.
The ground floor features a bright, open-plan layout comprising a double reception room with beautiful wood flooring, a fireplace, and impressive ceiling height. To the rear, a spacious extended Siematic kitchen provides ample room for dining and opens out onto a secluded, private garden—ideal for entertaining and relaxing.
On the lower ground floor, you’ll find a fantastic additional reception/media room with striking 3.46m ceiling height and a substantial front lightwell, flooding the space with natural light. This level also includes a generous double bedroom with a walk-in wardrobe and en-suite shower room, as well as a separate utility room, cloakroom, and extensive storage.
The first floor is home to the principal bedroom with built-in wardrobes and a private balcony, along with two further double bedrooms and a sleek, modern shower room. The second floor has been extended to accommodate two additional double bedrooms, one of which features a unique mezzanine level, and a contemporary family bathroom. The house is presented in excellent condition throughout, showcasing quality finishes and thoughtful design.
Bishop’s Road is a prime Fulham address, perfectly located within walking distance of both Parsons Green and Fulham Broadway underground stations (District Line, Zone 2). Fulham Road is moments away, offering a wide array of restaurants, independent cafés, and local amenities, including a Little Waitrose at Parsons Green. Excellent bus links also provide convenient access to Chelsea and central London. EPC – C
Energy Efficiency and Environmental Impact

Although these particulars are thought to be materially correct their accuracy cannot be guaranteed and they do not form part of any contract.
Property data and search facilities supplied by www.vebra.com

























