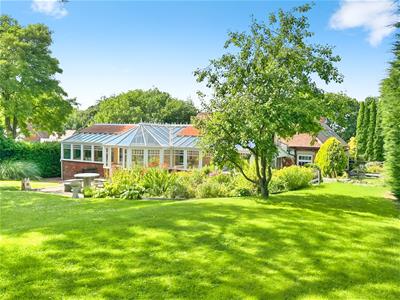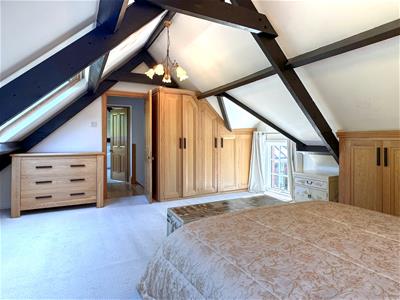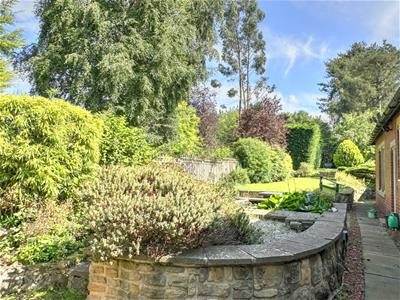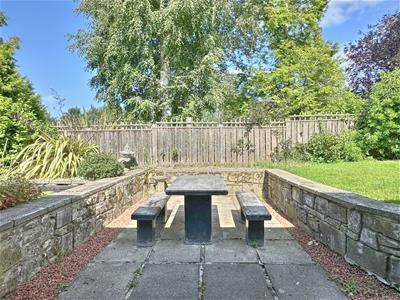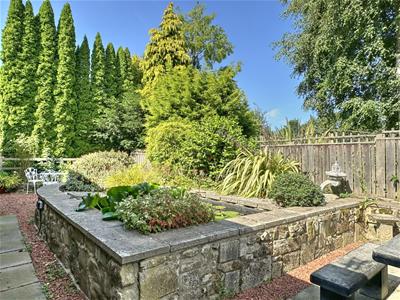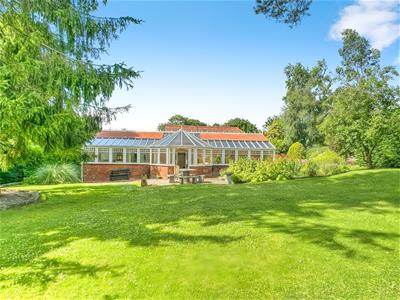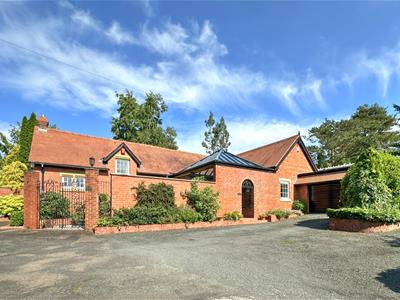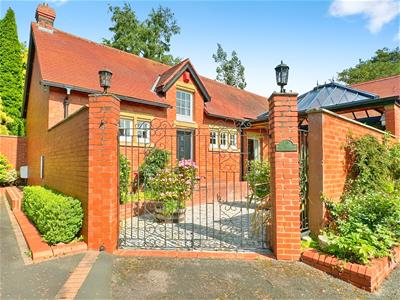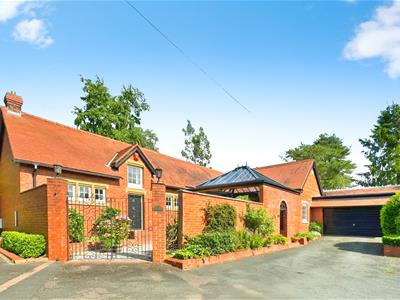
25 Newgate Street
Morpeth
Northumberland
NE61 1AW
Newminster, Morpeth
Price £795,000 Sold (STC)
4 Bedroom House - Detached
- Fabulous Detached Home
- 4 Double Bedrooms
- 3 Reception Rooms
- Subsantial Orangerie & Garden Room
- Set In Large Mature Gardens
- Close To Town Centre
- No Further Chain
- EPC: C, Tenure: Freehold
- Council Tax Band: G
- Services: Mains GCH, Electric, Water, Drainage, & Sewerage
A Rare Historic Residence in an Enchanting Setting. Nestled within the serene and private grounds of the historic Newminster Abbey Estate, The Stables offers an opportunity to own a beautifully converted period home steeped in heritage and character. Once serving as the original stables to the grand Newminster Abbey House, this exceptional detached residence combines charm with modern comfort, set against the backdrop of one of Northumberland’s most storied locations.
Dating back to the early 20th century, the property was thoughtfully converted and has since been extended from its original equestrian use into a substantial family home. The house enjoys an enviable position within the secluded estate, adjacent to the ruins of the 12th-century Newminster Abbey, founded in 1137 by Cistercian monks and later enhanced and preserved by Sir George Renwick in the early 1900s. The abbey ruins, now a Scheduled Ancient Monument, offer a dramatic and peaceful setting, rarely matched in residential property.
Accessed via a tree lined private driveway, The Stables is surrounded by mature woodland and landscaped grounds, along with a only a few other properties, offering both privacy and tranquillity just moments from Morpeth town centre. The location combines rural charm with convenience with Morpeth offering excellent local amenities, schools, transport links, and scenic river walks are all within easy reach.
The property features four bedrooms, spacious living areas including a stand out orangery and an open plan kitchen diner, ideal for those seeking a country lifestyle in a prestigious and historically significant setting.
ENTRANCE
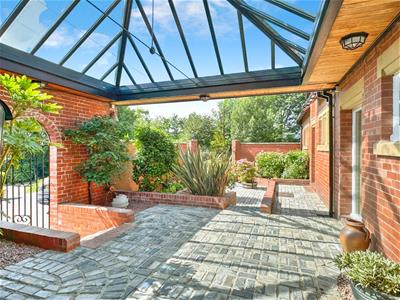 Entry to the property is through elegant wrought iron gates, leading across a brick-paved pathway sheltered by a striking glass atrium, creating a grand and inviting first impression.
Entry to the property is through elegant wrought iron gates, leading across a brick-paved pathway sheltered by a striking glass atrium, creating a grand and inviting first impression.
ENTRANCE HALL
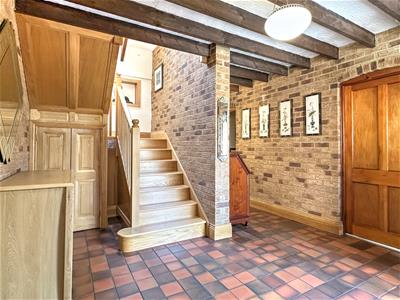 The entrance door opens into a welcoming hallway featuring a tiled floor, exposed beams and brickwork, radiator and a beautifully crafted oak staircase rising to the first floor.
The entrance door opens into a welcoming hallway featuring a tiled floor, exposed beams and brickwork, radiator and a beautifully crafted oak staircase rising to the first floor.
KITCHEN
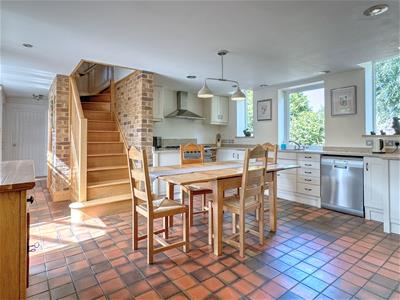 4.89 x 5.64 (16'0" x 18'6")Measurements are approximate.
4.89 x 5.64 (16'0" x 18'6")Measurements are approximate.
At the heart of the home lies a beautifully appointed kitchen, thoughtfully modernised by the current owners to offer both style and practicality. It features a tasteful selection of wall and base units topped with granite work surfaces, incorporating a stainless steel sink with drainer and mixer tap, plumbing for a washing machine, and space for a range cooker.
The tiled flooring flows seamlessly from the entrance hall, creating a sense of continuity, while windows to both the front and rear flood the space with natural light. An external door provides direct access to the garden, ideal for indoor-outdoor living. A second oak staircase rises from the kitchen to a versatile first floor reception area, perfect as a home office, studio, or additional lounge.
ADDITIONAL IMAGE
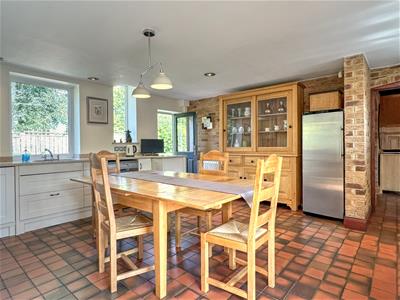
DINING ROOM
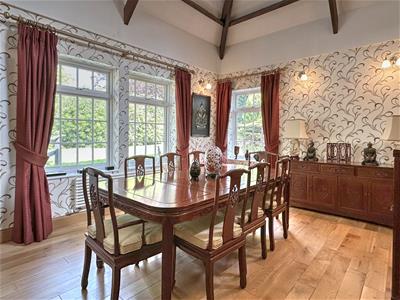 3.79 x 5.08 (12'5" x 16'7" )An impressive formal dining room designed for both entertaining and everyday elegance, featuring a rich wood floor and double-glazed windows to two elevations that bathe the space in natural light. A striking vaulted ceiling adds a sense of volume and character, making this a truly standout space within the home.
3.79 x 5.08 (12'5" x 16'7" )An impressive formal dining room designed for both entertaining and everyday elegance, featuring a rich wood floor and double-glazed windows to two elevations that bathe the space in natural light. A striking vaulted ceiling adds a sense of volume and character, making this a truly standout space within the home.
IMAGE FROM UPPER LEVEL
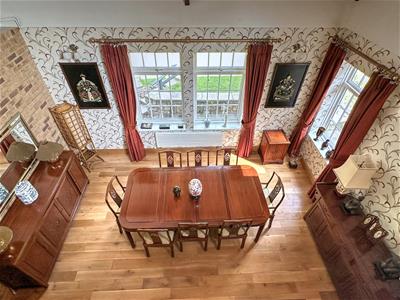
ADDITIONAL IMAGE
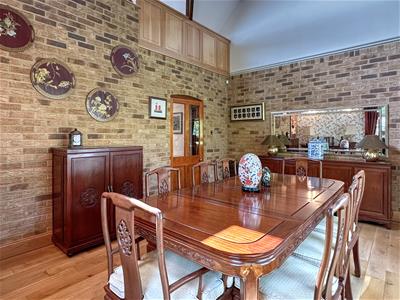
HOME OFFICE / RECEPTION ROOM
 6.94 x 4.09 (22'9" x 13'5" )Measurement includes restricted head height
6.94 x 4.09 (22'9" x 13'5" )Measurement includes restricted head height
Located on the first floor and accessed via the oak staircase from the hallway, this versatile space offers endless possibilities, whether as a second lounge, reading nook, or dedicated home office. Skylights fill the room with natural light, while clever concealed storage adds practicality. A galleried view over the dining room below enhances the sense of openness.
ADDITIONAL IMAGE
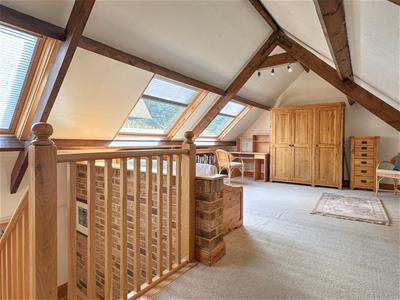
SITTING ROOM
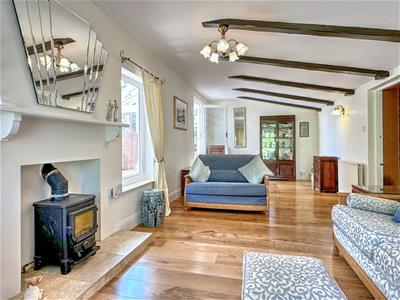 8.16 x 3.38 (26'9" x 11'1")A cosy yet generously proportioned space. With a wood floor, gas stove, and central heating radiator, the room exudes cosiness and comfort. Understated in style, it offers a calm retreat and flows beautifully via a short set of steps into the stunning orangery, creating a seamless connection between relaxation and light-filled living.
8.16 x 3.38 (26'9" x 11'1")A cosy yet generously proportioned space. With a wood floor, gas stove, and central heating radiator, the room exudes cosiness and comfort. Understated in style, it offers a calm retreat and flows beautifully via a short set of steps into the stunning orangery, creating a seamless connection between relaxation and light-filled living.
ADDITIONAL IMAGE
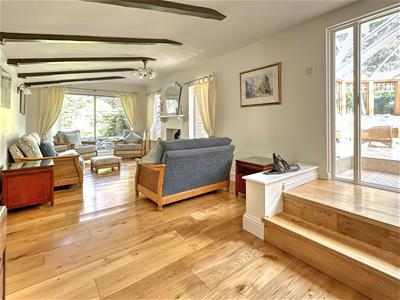
ORANGERY
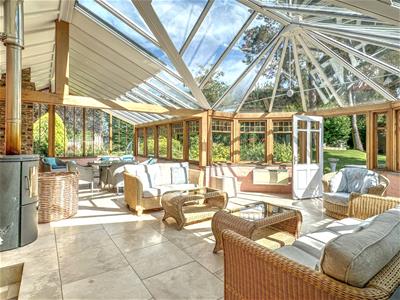 9.58 x 6.48 maximum (31'5" x 21'3" maximum)A truly stunning feature of the home, the orangery offers an expansive and light filled living space that seamlessly blends indoor comfort with views of the surrounding gardens. A vaulted glass ceiling and windows frame the beautifully landscaped grounds, while a tiled floor and a log burning stove ensure year round comfort and charm. This standout room provides the perfect setting for relaxing, entertaining, or simply enjoying the changing seasons.
9.58 x 6.48 maximum (31'5" x 21'3" maximum)A truly stunning feature of the home, the orangery offers an expansive and light filled living space that seamlessly blends indoor comfort with views of the surrounding gardens. A vaulted glass ceiling and windows frame the beautifully landscaped grounds, while a tiled floor and a log burning stove ensure year round comfort and charm. This standout room provides the perfect setting for relaxing, entertaining, or simply enjoying the changing seasons.
ADDITIONAL IMAGE
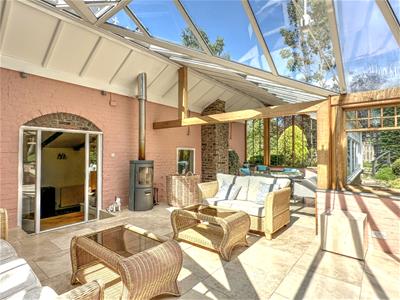
ADJOINING GARDEN ROOM
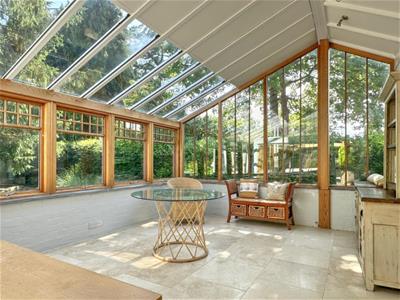 4.19 x 5.1 (13'8" x 16'8")Seamlessly extending from the orangery, the adjoining garden room offers a versatile, separate space ideal for relaxation, study or informal gatherings. It benefits from direct access to the garage via an internal door, enhancing convenience and connectivity within the home.
4.19 x 5.1 (13'8" x 16'8")Seamlessly extending from the orangery, the adjoining garden room offers a versatile, separate space ideal for relaxation, study or informal gatherings. It benefits from direct access to the garage via an internal door, enhancing convenience and connectivity within the home.
GROUND FLOOR BEDROOM
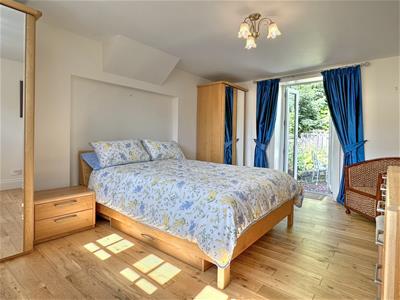 3.58 x 5.16 (11'8" x 16'11")A double bedroom located off a hallway from the kitchen, offering a tranquil retreat on the ground floor. The room features a wood floor, windows to the front, and French doors to the rear that open directly onto a secluded garden area, blending indoor comfort with outdoor serenity.
3.58 x 5.16 (11'8" x 16'11")A double bedroom located off a hallway from the kitchen, offering a tranquil retreat on the ground floor. The room features a wood floor, windows to the front, and French doors to the rear that open directly onto a secluded garden area, blending indoor comfort with outdoor serenity.
ADDITIONAL IMAGE
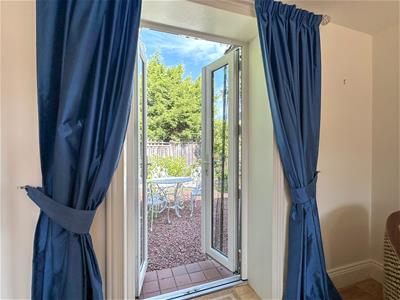
GARDEN OUTSIDE OF BEDROOM
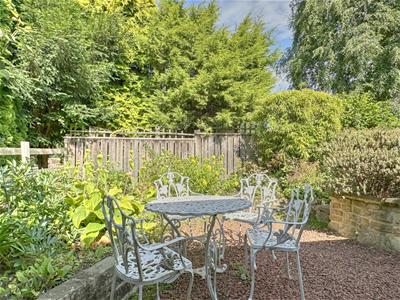
BATHROOM/WC
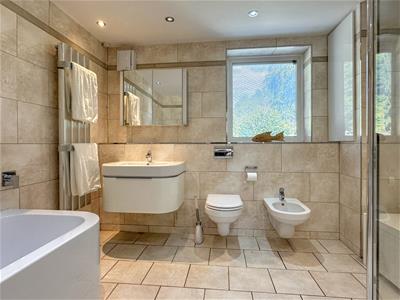 2.92 x 3.08 (9'6" x 10'1")Conveniently situated next to the ground floor bedroom, this thoughtfully updated bathroom offers a blend of style and functionality. It features a WC, bidet, wash hand basin set within a vanity unit, a panelled bath, and a separate mains shower in cubicle. The walls and floor are fully tiled, complemented by a heated towel rail and a combi boiler discreetly housed in a concealed cupboard. A double-glazed window provides natural light and ventilation.
2.92 x 3.08 (9'6" x 10'1")Conveniently situated next to the ground floor bedroom, this thoughtfully updated bathroom offers a blend of style and functionality. It features a WC, bidet, wash hand basin set within a vanity unit, a panelled bath, and a separate mains shower in cubicle. The walls and floor are fully tiled, complemented by a heated towel rail and a combi boiler discreetly housed in a concealed cupboard. A double-glazed window provides natural light and ventilation.
GROUND FLOOR GUEST BEDROOM
 3.36 x 3.03 (11'0" x 9'11")A clever and efficient use of space, this guest bedroom features fitted wardrobes for ample storage, a sink with vanity unit, and a concealed shower hidden behind mirrored doors. Windows to the front and side fill the room with natural light, creating a comfortable and practical retreat for visitors.
3.36 x 3.03 (11'0" x 9'11")A clever and efficient use of space, this guest bedroom features fitted wardrobes for ample storage, a sink with vanity unit, and a concealed shower hidden behind mirrored doors. Windows to the front and side fill the room with natural light, creating a comfortable and practical retreat for visitors.
ADDITIONAL IMAGE
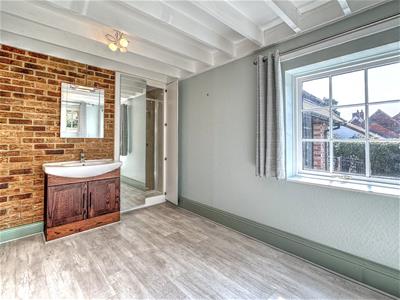
GROUND FLOOR WC
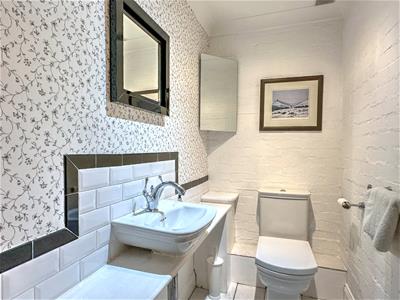 Fitted with a wc and a wash hand basin in vanity unit.
Fitted with a wc and a wash hand basin in vanity unit.
FIRST FLOOR
BEDROOM ONE
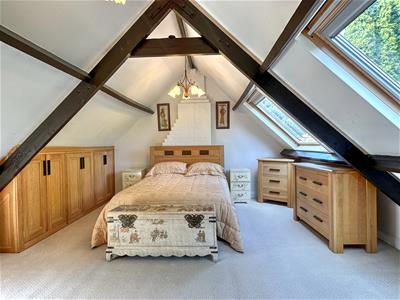 5.57 x 4.41 (18'3" x 14'5")Measurement includes restricted head height and fitted storage.
5.57 x 4.41 (18'3" x 14'5")Measurement includes restricted head height and fitted storage.
A charming principal bedroom thoughtfully created within the roof space, featuring characterful sloping ceilings and exposed beams that add rustic appeal. Fitted wardrobes provide ample storage, completing this cozy yet spacious retreat.
FIRST FLOOR WC
 Conveniently located on the landing between the two bedrooms and accessed via a sliding oak door, this practical WC is fitted with a toilet and wash hand basin, providing essential convenience on the first floor.
Conveniently located on the landing between the two bedrooms and accessed via a sliding oak door, this practical WC is fitted with a toilet and wash hand basin, providing essential convenience on the first floor.
BEDROOM TWO
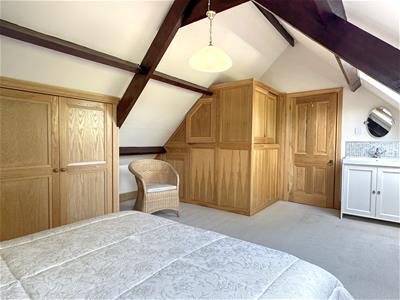 4.06 x 5.51 (13'3" x 18'0")Measurement includes storage and restricted head height.
4.06 x 5.51 (13'3" x 18'0")Measurement includes storage and restricted head height.
A charming bedroom situated within the roof space, boasting characterful sloping ceilings and exposed beams that enhance its rustic appeal. Fitted wardrobes offer generous storage, creating a cozy and inviting atmosphere.
DOUBLE GARAGE & PARKING
6 x 6 (19'8" x 19'8")A spacious double garage equipped with a roller door, power, and lighting. It also features plumbing for a washing machine and internal access via a door leading directly to the rear garden room, enhancing convenience and practicality. In front of the garage there is off street parking for multiple cars, along side double gates that provide access to the garden and could accommodate further parking if required.
EXTERNALLY
 The property is set within extensive, well-established gardens, predominantly laid to lawn and complemented by a variety of mature shrubs, trees, and well-stocked planted borders, creating a tranquil and picturesque setting.
The property is set within extensive, well-established gardens, predominantly laid to lawn and complemented by a variety of mature shrubs, trees, and well-stocked planted borders, creating a tranquil and picturesque setting.
To the rear of the kitchen and ground floor bedroom, a more intimate garden area features a charming seating space alongside a pond, perfect for relaxation and enjoying the outdoors in privacy.
At the front, an enclosed courtyard-style garden offers planted beds and a brick-built patio beneath the striking glass atrium, providing an enviable and intimate outdoor retreat ideal for entertaining or quiet moments.
ADDITIONAL GARDEN IMAGE
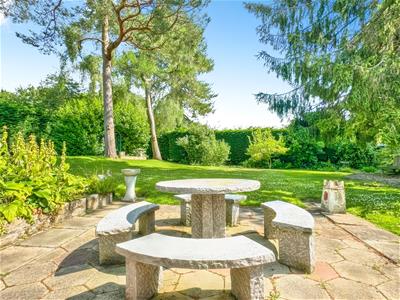
ADDITIONAL GARDEN IMAGE
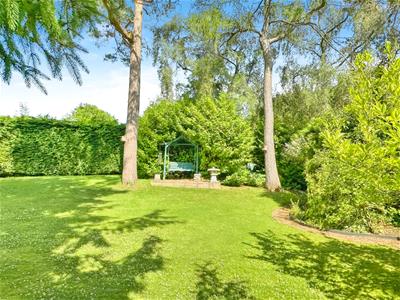
ADDITIONAL GARDEN IMAGE
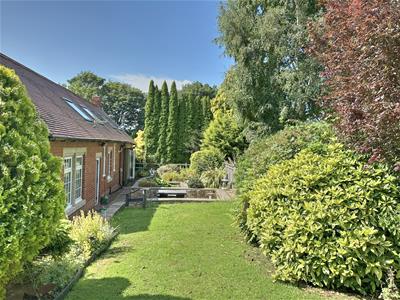
FRONT OF PROPERTY
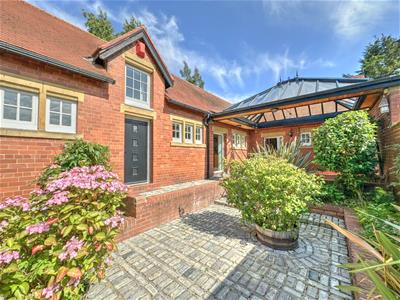
FRONT COURT YARD AREA
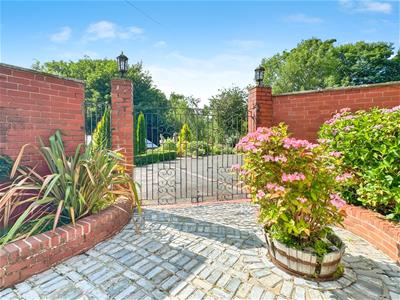
FLOOR PLAN
This plan is not to scale and is for identification purposes only.
GENERAL INFORMATION
These particulars are produced in good faith, and are set out as a general guide only, they do not constitute part or all of an offer or contract.
The measurements indicated are supplied for guidance only and as such must be considered incorrect. Potential buyers are advised to recheck the measurements before committing to any expense. No apparatus, equipment, fixtures, fittings or services have been tested and it is the buyer’s responsibility to seek confirmation as to the working condition of any appliances.
As the agent we have not sought to verify the legal title of the property and verification must be obtained from a solicitor.
Fixtures and fittings that are specifically mentioned in these particulars are included in the sale, all others in the property are specifically excluded.
Photographs are produced for general information and it must not be inferred that any item is included for sale within the property.
GOOGLE MAPS - GENERAL NOTE
If you are using Google Maps, satellite or Street View please be aware that these may not show any new development in the area of the property.
MATERIAL INFORMATION
Material information is no substitute for professional advice, and consumers should be aware that the information collected may not accurately reflect the full extent of the property condition which would be covered through a home survey.
Efforts have been made to ascertain as much information as possible with regard to material information but this information is not exhaustive and cannot be fully relied upon, purchasers will need to seek further clarification from their legal advisor.
Electricity Supply - Mains
Water Supply - Mains
Sewerage - Mains
Heating - Gas
Mobile & Broadband - Please note that this address was not available on the Ofcom mobile and Broadband. The below information is taken from the nearest neighbouring property.
Broadband Available - Yes. (Ofcom Broadband & Mobile Checker July 2025).
Broadband Type Highest available download speed Highest available upload speed Availability
Standard 16 mbps 1 mbps Good
Superfast 38 mbps 6 mbps Good
Ultrafast N/A N/A N/A
Mobile - Based on customers' experience in the NE61 area, this shows the chance of being able to stream video, make a video call, or quickly download a webpage with images to your phone when you have coverage. It's the likelihood of you being able to get this performance within your postal district depending on the network you are using. Performance scores should be considered as a guide since there can be local variations.
Likely - O2 85%, EE 81%, Vodafone 69%, Three 66%
Coverage is based on predictions by mobile network operators.
Performance is based on crowd sourced samples. Scores should be considered as a guide since there can be local variations.
Experience can vary due to a range of factors in the local area.
The information displayed may not always reflect your experience 'on the ground'.
(Ofcom Broadband & Mobile Checker July 2025).
Flood Risk - Rivers & Sea - Very Low. Surface Water - Very Low.
Planning Permission - There is currently no active planning permissions for this property . For more information please see – https://publicaccess.northumberland.gov.uk/online-applications/simpleSearchResults.do?action=firstPage (Checked July 2025).
Coalfield & Mining Areas - The Coal Authority indicate that this property is located on a coalfield. Your legal advisor will be able to advise you of any implications of this.
TENURE & COUNCIL TAX BAND
We have been advised that the property is Freehold.
We cannot verify the Tenure of the property as we do not have access to the documentation. Purchasers must ask their legal advisor to confirm the Tenure.
VIEWING ARRANGEMENTS
BY PRIOR ARRANGEMENT THROUGH OUR MORPETH OFFICE (01670) 513533
23G25AOAO
Energy Efficiency and Environmental Impact
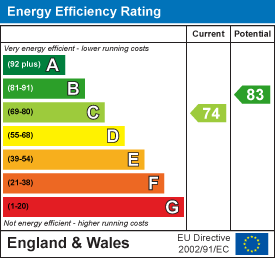
Although these particulars are thought to be materially correct their accuracy cannot be guaranteed and they do not form part of any contract.
Property data and search facilities supplied by www.vebra.com
