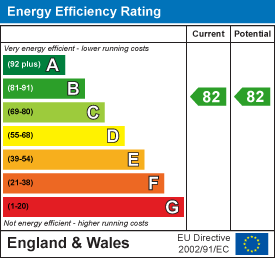Bayview, Overland Road, Mumbles, Swansea, City And County of Swansea. SA3 4LP
Asking Price £350,000
3 Bedroom Apartment
- THREE BEDROOM GROUND FLOOR APARTMENT
- WITH ALLOCATED PARKING FOR ONE VEHICLE
- WELL PRESENTED THROUGHOUT
- SOLD WITH NO ONWARD CHAIN
- FLOOR AREA OF 995 FT2
- TWO BATHROOMS
- SOUGHT AFTER LOCATION NEIGHBOURING ROTHERSLADE BAY AND LANGLAND BAY
- MUST BE SEEN
- EER RATING - B
This beautifully presented three-bedroom ground floor apartment, situated within the sought-after Bayview apartment complex, offers a rare opportunity to purchase a home with no onward chain. Perfectly positioned within close proximity to the stunning beaches of Rotherslade and Langland Bay, this property combines modern living with a desirable coastal lifestyle.
The accommodation is thoughtfully arranged, beginning with a welcoming hallway that leads to a spacious lounge and dining area, ideal for both relaxing and entertaining. The well-appointed kitchen provides ample storage and workspace, while the three bedrooms offer comfortable and versatile living options. Bedroom one boasts the additional benefit of an en-suite bathroom and direct access to a private rear decked seating area, creating a perfect retreat to enjoy the outdoors.
With its excellent location, generous living space, and the advantage of no onward chain, this ground floor apartment is an ideal choice for those seeking a permanent residence, a coastal retreat, or an investment property near some of the Gower’s most popular beaches.
Entrance
 Via a hardwood door into the hallway.
Via a hardwood door into the hallway.
Hallway
 With a set of double glazed sash windows to the side. Radiator. Door to the lounge/dining room. Door to built-in storage cupboards. Door to bathroom. Doors to bedrooms.
With a set of double glazed sash windows to the side. Radiator. Door to the lounge/dining room. Door to built-in storage cupboards. Door to bathroom. Doors to bedrooms.
Bedroom One
 3.171 x 3.935 (10'4" x 12'10" )You have a double glazed sash window to the side. Radiator. Set of French doors to the rear garden. Door to en suite.
3.171 x 3.935 (10'4" x 12'10" )You have a double glazed sash window to the side. Radiator. Set of French doors to the rear garden. Door to en suite.
Bedroom One

En-Suite
2.048 x 1.1316 (6'8" x 3'8" )Well appointed suite with a frosted double glazed sash window to the rear. Suite comprising; corner shower cubicle. WC. Wash hand basin. Chrome heated towel rail. Tiled floor. Tiled walls. Spotlights.
Seating Area

Seating Area

Bedroom Two
 3.940 x 2.205 (12'11" x 7'2" )You have a double glazed sash window to the rear. Radiator.
3.940 x 2.205 (12'11" x 7'2" )You have a double glazed sash window to the rear. Radiator.
Bedroom Two

Bedroom Three
 3.347 x 2.778 (10'11" x 9'1" )You have a double glazed sash window to the side. Radiator.
3.347 x 2.778 (10'11" x 9'1" )You have a double glazed sash window to the side. Radiator.
Bedroom Three

Bathroom
 3.997 x 1.735 (13'1" x 5'8" )Well appointed bathroom suite comprising; bathtub. Large corner shower cubicle. WC. Wash hand basin. Tiled floor. Tiled walls, chromic tile rail, spotlights, extractor fan.
3.997 x 1.735 (13'1" x 5'8" )Well appointed bathroom suite comprising; bathtub. Large corner shower cubicle. WC. Wash hand basin. Tiled floor. Tiled walls, chromic tile rail, spotlights, extractor fan.
Bathroom

Lounge/Dining Room
 4.772 x 5.428 (15'7" x 17'9" )You have a double glazed bay window to the front with a set of double glazed French doors leading out to the front parking area. Two radiators. Opening to the kitchen.
4.772 x 5.428 (15'7" x 17'9" )You have a double glazed bay window to the front with a set of double glazed French doors leading out to the front parking area. Two radiators. Opening to the kitchen.
Lounge/Dining Room

Lounge/Dining Room

Kitchen
 2.629 x 3.153 (8'7" x 10'4" )A well appointed kitchen fitted with a range of base and wall units. Running marble work surface incorporating a one and a half bowl stainless steel sink and drainer unit. Four ring induction hob with Neff extractor hood over. Neff oven and grill under. Integral fridge. Integral freezer. Integral dishwasher. Integral washing machine. Tiled floor. Spotlights.
2.629 x 3.153 (8'7" x 10'4" )A well appointed kitchen fitted with a range of base and wall units. Running marble work surface incorporating a one and a half bowl stainless steel sink and drainer unit. Four ring induction hob with Neff extractor hood over. Neff oven and grill under. Integral fridge. Integral freezer. Integral dishwasher. Integral washing machine. Tiled floor. Spotlights.
Kitchen

Services
Mains electric. Mains sewerage. Mains water. Broadband type - Full fibre. Mobile phone coverage available with EE, O2 Vodafone & Three.
Council Tax Band
Council Tax Band - E
Tenure
Leasehold (share of freehold) all apartment owners are on the management company (Bay View Management Ltd) which holds the freehold. Apartment owners are responsible for all finances, agreeing and setting the management fee and carrying out any works etc.
External
To the rear off bedroom one you have a decked seating area. To the front you have allocated parking for one vehicle.
Front

Front

Aerial Aspect

Aerial Aspect

Aerial Aspect

Energy Efficiency and Environmental Impact


Although these particulars are thought to be materially correct their accuracy cannot be guaranteed and they do not form part of any contract.
Property data and search facilities supplied by www.vebra.com

