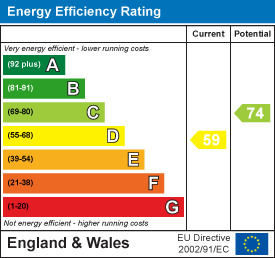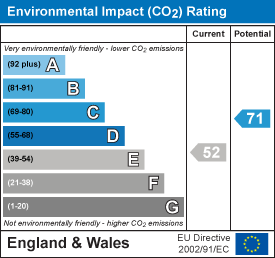Stanford Estate Agents Ltd
30-31 North Street
Brighton
East Sussex
BN1 1EB
Waterloo Street, Hove
Per Month £2,300 p.c.m. To Let
3 Bedroom Apartment
- AVAILABLE NOW!!!
- New carpet and painting throughout
- Three Double Bedrooms
- Suitable for 4 Sharers
- Video Link Available!
- Two Bathrooms
- Prime Hove Location
- Long Term Rental
- Students and Professional Friendly
Nestled in the vibrant area of Hove on Waterloo Street, this splendid Victorian apartment offers a delightful blend of character and modern living. Spanning an impressive 103 square feet, the property boasts three spacious bedrooms, making it an ideal choice for sharers or students seeking a comfortable and convenient home.
As you enter, you are welcomed into a bright and airy reception room that sets the tone for the rest of the apartment. The natural light floods in, creating a warm and inviting atmosphere throughout. The property features two well-appointed bathrooms, including an ensuite bathroom attached to the master bedroom, ensuring privacy and convenience for all residents.
The layout of the apartment is thoughtfully designed, providing ample space for both relaxation and socialising. The kitchen is well-equipped, making it easy to prepare meals and entertain guests. a.
Available now, this large three-bedroom, two-bathroom apartment is not only a charming residence but also a practical choice for those looking to enjoy the vibrant lifestyle that Hove has to offer. With its close proximity to local amenities, transport links, and the beautiful seafront, this property is sure to attract interest. Do not miss the opportunity to make this delightful apartment your new home.
*Disclaimer* In accordance with the estate agency act 1979 we advise that the landlord of this property has a connection with Stanfords Estates, for more information please contact our agency
*Disclaimer* Furniture available by request. Additional monthly rental costs may apply.
Video Link **Available September** Suitable for 3 sharers. Stanfords are delighted to offer a spacious and refurbished three double bedroom maisonette in a fantastic location in Hove, moments from Hove Lawns and next to Western Road. Integrated kitchen applicants.
Furniture - TWO DOUBLE BEDS AND A SOFA AVAILABLE IN THE PROPERTY
KITCHEN / LIVING ROOM
4.62m x 3.91mOpen plan kitchen living room comprising;
Kitchen area: Low and high level storage units with integrated fridge freezer, dishwasher, sink and drainer with mixer taps, 4 ring hob and extractor fan above.
Living room: hardwood flooring, ceiling down lighters, northerly aspect bay window looking onto Western Road
BEDROOM 3
3.33m x 2.87mDouble bedroom on the first floor of accommodation, carpet flooring, southerly aspect window, ceiling down lighters, radiator.
MASTER BEDROOM
3.91m x 3.91mMaster double bedroom on the second floor of accommodation, carpet flooring, northerly aspect window, ceiling down lighters, radiator.
Door to en-suit
EN-SUITE
0.91m x 2.44mPart tiled floor and walls, corner shower, sink with mixer tap.
BATHROOM
2.36m x 2.34mPart tiled floor and wall bathroom suite with shower attachment overhead, WC, hand wash basin, heated stainless steel towel rail, obscured southerly aspect window, ceiling down lighters,
BEDROOM
4.7m x 4.55mDouble bedroom on the top floor of accommodation, carpet flooring, built in cupboard, northerly aspect window, ceiling down lighters, radiator.
CUPBOARD
Additional storage within the hallways on the second floor which houses the washing machine.
OTHER
OTHER *Disclaimer* In accordance with the estate agency act 1979 we advise that the seller of this property has a connection with Stanfords Estates, for more information please contact our agency.
Energy Efficiency and Environmental Impact


Although these particulars are thought to be materially correct their accuracy cannot be guaranteed and they do not form part of any contract.
Property data and search facilities supplied by www.vebra.com







