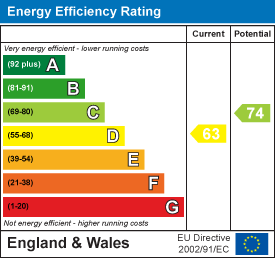
Unit 2
Wellgate
Ossett
West Yorkshire
WF5 8NS
Watson Avenue, Dewsbury
Offers In The Region Of £195,000 Sold
2 Bedroom Bungalow - Semi Detached
- Semi Detached Bungalow
- Two Good Sized Bedrooms
- Spacious Accommodation throughout
- Concrete Driveway & Detached Garage
- Lawned Front & Rear Gardens
- Situated Close To Local Amenities
- Viewing Essential
- EPC Rating D63
Situated on this cul-de-sac location is this semi detached TWO bedroom bungalow benefitting from SPACIOUS lounge, GARDEN & off road PARKING. VIEWING ESSENTIAL. EPC rating D63.
Although a Dewsbury postcode, the property is located in Ossett.
Set in a cul-de-sac is this two bedroom semi-detached property. Completely re-decorated, newly carpeted throughout and available for immediate occupation with no chain.
The property is close to a main bus route running between Wakefield and Dewsbury. Also offering easy access for M1 and M62 motorways.
A full internal inspection of this quality home will reveal all that is on offer and an early viewing is recommended.
The property comprises of an entrance hall with direct access to the kitchen, large living room, two bedrooms and a three piece fitted bathroom. A concealed substantial loft ladder gives easy access to a partly bordered spacious loft.
Outside to the front, there is a lawned area and a concrete driveway offering off road parking for two vehicles. Double gates lead to extended parking and a single detached garage. The rear substantial garden is lawned, tiered and easily maintained. There is a large patio area ideal for outdoor dining, a timber shed, and a greenhouse. The outlook is that of fields giving a great degree of privacy.
ACCOMMODATION
ENTRANCE HALL
Composite side entrance door into the hallway. Coving to the ceiling, central heating radiator, control panel to gas boiler located in the loft. Air purifier outlet for equipment also positioned in the loft space.
KITCHEN
 2.74m x 2.84m (8'11" x 9'3")Two UPVC double glazed windows to the front and side, central heating radiator. A range of wall and base units with laminate worksurfaces over and tiled splashback above, space for a freestanding fridge/freezer and a washer/dryer. Stainless steel sink and drainer, storage cupboard with fixed shelving within. New laminate floor.
2.74m x 2.84m (8'11" x 9'3")Two UPVC double glazed windows to the front and side, central heating radiator. A range of wall and base units with laminate worksurfaces over and tiled splashback above, space for a freestanding fridge/freezer and a washer/dryer. Stainless steel sink and drainer, storage cupboard with fixed shelving within. New laminate floor.
LIVING ROOM
 3.35m x 4.80m (min) x 5.70m (max) (10'11" x 15'8"UPVC double glazed bay window to the front, coving to the ceiling, two central heating radiators, living flame effect gas fire. Dimmable ceiling and wall lights, terrestrial aerial feed, satellite feed, also a choice of two internet providers.
3.35m x 4.80m (min) x 5.70m (max) (10'11" x 15'8"UPVC double glazed bay window to the front, coving to the ceiling, two central heating radiators, living flame effect gas fire. Dimmable ceiling and wall lights, terrestrial aerial feed, satellite feed, also a choice of two internet providers.
BEDROOM ONE
 3.94m x 2.71m (min) (12'11" x 8'10" (min))UPVC double glazed window to the rear, central heating radiator, fitted wardrobes and drawers to one wall.
3.94m x 2.71m (min) (12'11" x 8'10" (min))UPVC double glazed window to the rear, central heating radiator, fitted wardrobes and drawers to one wall.
BEDROOM TWO
 2.43m x 2.83m (7'11" x 9'3")UPVC double glazed window to the rear, central heating radiator.
2.43m x 2.83m (7'11" x 9'3")UPVC double glazed window to the rear, central heating radiator.
BATHROOM
 1.69m x 2.52 (5'6" x 8'3")Two UPVC double glazed windows to the side, half tiled walls. Panelled bath with two taps and bi folding glass shower screen. Electric shower with rain shower head attachment. Pedestal wash basin with two taps, low flush W.C.. Chrome ladder style radiator.
1.69m x 2.52 (5'6" x 8'3")Two UPVC double glazed windows to the side, half tiled walls. Panelled bath with two taps and bi folding glass shower screen. Electric shower with rain shower head attachment. Pedestal wash basin with two taps, low flush W.C.. Chrome ladder style radiator.
OUTSIDE
To the front of the property is an attractive lawned front garden with a concrete driveway providing off road parking for two vehicles with a double metal gate to the side, continuing the off road parking and leading to a single detached garage (5.47m x 2.83m). The garden to the rear is substantial, easily maintained overlooking fields, giving excellent privacy. Tiered with two lawned areas a large paved patio, perfect for outdoor dining and entertaining. There is also a useful timber shed and a greenhouse.
COUNCIL TAX BAND
The council tax band for this property is B.
FLOOR PLAN
This floor plan is intended as a rough guide only and is not to be intended as an exact representation and should not be scaled. We cannot confirm the accuracy of the measurements or details of this floor plan.
EPC RATING
To view the full Energy Performance Certificate please call into one of our local offices.
VIEWINGS
To view please contact our Ossett office and they will be pleased to arrange a suitable appointment.
Energy Efficiency and Environmental Impact

Although these particulars are thought to be materially correct their accuracy cannot be guaranteed and they do not form part of any contract.
Property data and search facilities supplied by www.vebra.com









