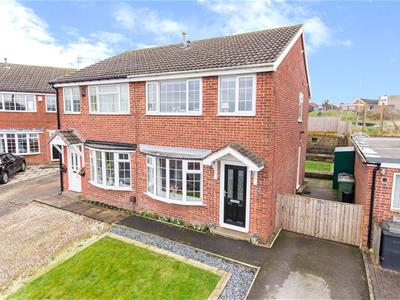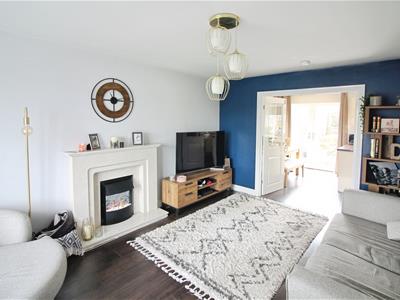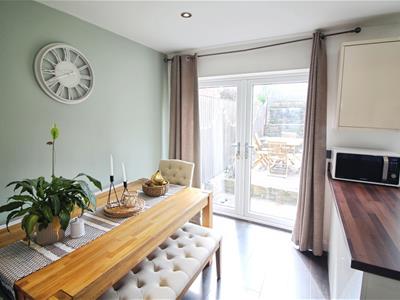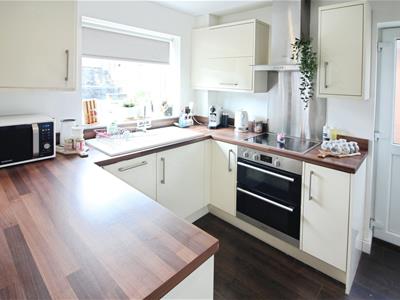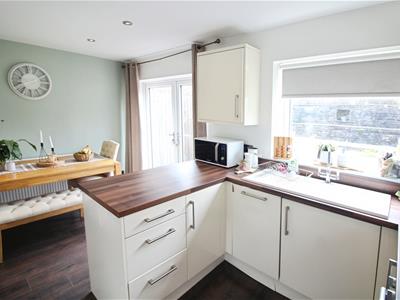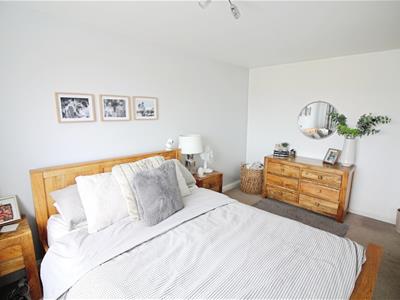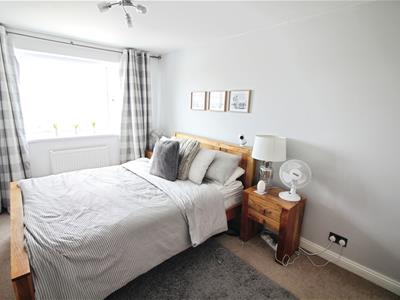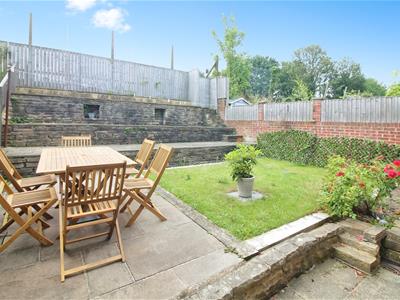
65 Commercial Street
Rothwell
Leeds, West Yorkshire
LS26 0QD
The Oval, Rothwell, Leeds
£290,000 Sold (STC)
3 Bedroom House - Semi-Detached
- BEAUTIFULLY PRESENTED
- ENVIABLE POSITION
- OPEN PLAN KITCHEN/DINER
- CLOSE TO AMENITIES
- SOUGHT AFTER LOCATION
- SOUTH FACING GARDEN
- Council Tax Band C
- EPC Rating D
***SOUTH FACING GARDEN - OPEN PLAN KITCHEN/DINER - BEAUTIFUL VIEWS***
Found on the fringe of the Rothwell town centre this beautifully presented, skillfully updated, three bedroom semi-detached family house, offers views over Rothwell to the front and fields to the rear. The property briefly comprises; entrance hall, lounge, open-plan kitchen/diner, to the first floor are three good sized bedrooms and a house bathroom. Externally the property benefits from excellent off-street parking to the side with gated access granted to the rear south-facing garden which is laid mainly to lawn with tiered patio seating areas and secured gated access to the rear onto field walks.
Call 24 hours a day, 7 days a week to arrange a viewing.
Ground floor
Hall
Access to the property is granted through an external door to the front aspect, opening up into the entrance hall with a staircase to the first floor, central heated radiator and internal door into
Lounge
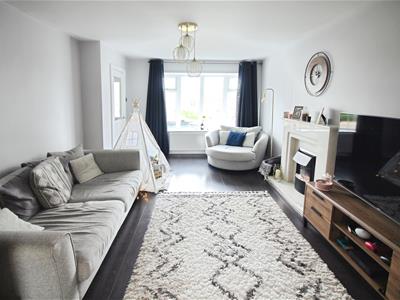 4.86m x 3.55m (15'11" x 11'8")The lounge is a large light, bright room located to the front of the property with electric fireplace, television point and central heated radiator. PVCu double-glazed bay window affording an abundance of natural light into the property and double doors affording access into;
4.86m x 3.55m (15'11" x 11'8")The lounge is a large light, bright room located to the front of the property with electric fireplace, television point and central heated radiator. PVCu double-glazed bay window affording an abundance of natural light into the property and double doors affording access into;
Kitchen/Diner
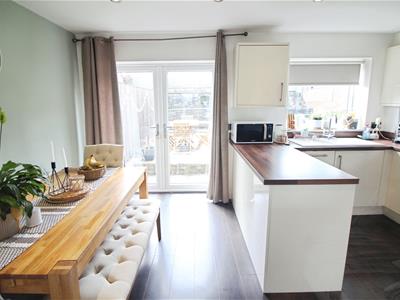 3.00m x 4.49m (9'10" x 14'9")Open-plan kitchen/diner fitted with a range of wall and base level units with work surfaces over and one and a half bowl sink and drainer with stainless steel mixer tap over. Integrated electric oven with electric hob and stainless steel extractor hood over, dishwasher, space for American-style fridge/freezer and an under-stairs storage cupboard. PVCu double-glazed window overlooking the rear garden and an external door affording access. Opening up into the dining area with central heated radiator and PVCu double-glazed patio doors affording access into the rear garden.
3.00m x 4.49m (9'10" x 14'9")Open-plan kitchen/diner fitted with a range of wall and base level units with work surfaces over and one and a half bowl sink and drainer with stainless steel mixer tap over. Integrated electric oven with electric hob and stainless steel extractor hood over, dishwasher, space for American-style fridge/freezer and an under-stairs storage cupboard. PVCu double-glazed window overlooking the rear garden and an external door affording access. Opening up into the dining area with central heated radiator and PVCu double-glazed patio doors affording access into the rear garden.
First floor
Landing
With PVCu double-glazed window to the side aspect, built-in storage cupboard, access to the fully boarded loft space with a large apex and internal doors into;
Bedroom 1
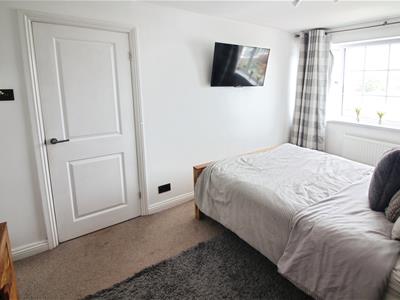 4.32m x 2.67m (14'2" x 8'9")The master bedroom is an extremely good size double and is located to the front of the property with television point, central heated radiator and PVCu double-glazed window to the front aspect affording far-reaching views over Rothwell town centre.
4.32m x 2.67m (14'2" x 8'9")The master bedroom is an extremely good size double and is located to the front of the property with television point, central heated radiator and PVCu double-glazed window to the front aspect affording far-reaching views over Rothwell town centre.
Bedroom 2
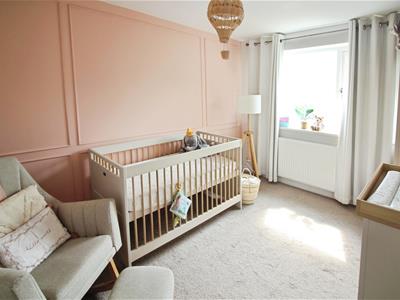 3.61m x 2.67m (11'10" x 8'9")Bedroom two is a good size double and is located to the rear of the property with television point, central heated radiator and PVCu double-glazed window overlooking the rear garden.
3.61m x 2.67m (11'10" x 8'9")Bedroom two is a good size double and is located to the rear of the property with television point, central heated radiator and PVCu double-glazed window overlooking the rear garden.
Bedroom 3
2.72m x 1.80m (8'11" x 5'11")Bedroom three is a good size and is located to the front of the property with central heated radiator and PVCu double-glazed window affording far-reaching views over Rothwell.
Bathroom
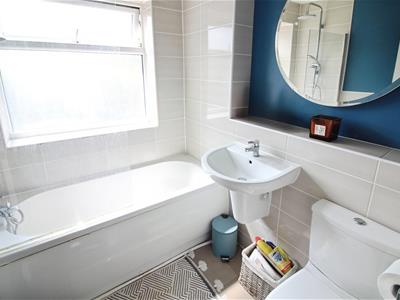 1.92m x 1.73m (6'4" x 5'8")Modern three-piece suite comprising; panelled bath with shower over, low flush WC, wash hand basin, heated chrome towel rail, extractor fan and PVCu double-glazed window to the rear aspect.
1.92m x 1.73m (6'4" x 5'8")Modern three-piece suite comprising; panelled bath with shower over, low flush WC, wash hand basin, heated chrome towel rail, extractor fan and PVCu double-glazed window to the rear aspect.
External
Externally the property benefits from excellent off-street parking to the side with gated access granted to the rear south-facing garden which is laid mainly to lawn with tiered patio seating areas and secured gated access to the rear onto field walks.
Energy Efficiency and Environmental Impact

Although these particulars are thought to be materially correct their accuracy cannot be guaranteed and they do not form part of any contract.
Property data and search facilities supplied by www.vebra.com
