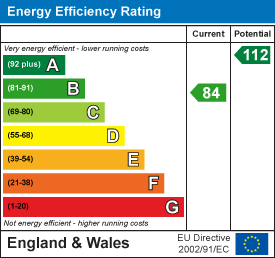
Bruce House
17 The Street
Hatfield Peverel
Essex
CM3 2DP
Petty Croft, Broomfield, Chelmsford
Guide price £535,000
4 Bedroom House
- Four Bedroom Semi-Detached Family Home
- Tranquil Position With Views Over Woodland To Front Aspect
- Four Bedrooms
- En-Suites To Bedrooms One & Two Plus Family Bathroom
- Open Plan Lounge / Dining Area
- Modern Fitted Kitchen Overlooking Woodland
- Ground Floor Cloakroom
- Well Presented Rear garden With Patio
- Double Length Carport
- NO ONWARD CHAIN
*NO CHAIN* Gary Townsend at Paul Mason Associates offers this four bedroom semi-detached family home overlooking a small tree lined park area in the popular area of Broomfield. The ground floor offers a wonderful open plan living / dining space plus modern fitted kitchen, plus cloakroom. The first floor benefits from en-suite shower rooms to both bedroom one and bedroom two, with the family bathroom servicing the two further bedrooms. A double length carport offers covered parking, and there is a well maintained, part walled rear garden.
Petty Croft is a quiet tree lined selection of properties conveniently positioned in popular area of Broomfield, approximately three miles north of Chelmsford city centre. Little and Great Waltham with their excellent pre and primary schooling, various pubs, and a well-stocked village store/post office are also nearby. There is also a regular bus service leading to the city centre, outlying villages and towns including Stansted Airport. The City of Chelmsford offers an excellent selection of private and state schooling including Chelmer Valley High School, Chelmsford County High and King Edwards, restaurants and shopping facilities including John Lewis with a mainline railway station serving London Liverpool Street with an approximate journey time of thirty-five minutes.
DISTANCES
Chelmsford Station: 3.6 miles
Chelmer Valley High School: 0.5 miles
Grammar Schools: 3.1 miles
Stansted Airport: 15.5 miles
(All measurements are approximate)
ACCOMMODATION
GROUND FLOOR
Entrance Hall
Radiator, Amtico flooring and smooth ceiling.
Cloakroom
Opaque double glazed window to front, LLWC, vanity wash hand basin, radiator, Amtico flooring and smooth ceiling with sunken spotlights.
Kitchen Area
4.00m x 1.75m (13'1" x 5'8")Double glazed window to front overlooking a small woodland, range of modern base and wall units with marble effect work surface incorporating a one and half bowl sink drainer unit with central mixer tap, built-in electric oven with gas hob and extraction over, integrated fridge/freezer and dishwasher, breakfast bar, wall mounted gas boiler in cupboard, Amtico flooring and smooth ceiling with sunken spotlights. Open to Loune / Dining Room.
Lounge / Dining
7.03m x 4.86m (23'0" x 15'11")A wonderful Open Plan space which offers a versatile layout and benefits from French doors that open out the rear patio and garden. Stairs to first floor with storage under housing washing machine, radiator, Amtico flooring and smooth ceiling.
FIRST FLOOR
Landing
Airing cupboard, radiator, carpet to floor and smooth ceiling.
Bedroom One
4.03m x 3.70m (13'2" x 12'1")Double glazed window to front, built-in wardrobes, radiator, carpet to floor and smooth ceiling.
Bedroom One En-Suite
Opaque double glazed window to front, double shower, LLWC, wash hand basin with tiled splashback, heated towel rail, Amtico flooring and smooth ceiling with sunken spotlights.
Bedroom Two
3.74m x 2.94m (12'3" x 9'7")Double glazed window to rear, radiator, carpet to floor and smooth ceiling.
Bedroom Two En-Suite
Opaque double glazed window to front, double shower, LLWC, wash hand basin with tiled splashback, heated towel rail, Amtico flooring and smooth ceiling with sunken spotlights.
Bedroom Three
4.00m x 2.70m (13'1" x 8'10")Double glazed window to rear, radiator, carpet to floor and smooth ceiling.
Bedroom Four / Study
3.10m x 2.55m (10'2" x 8'4")Double glazed window to rear, radiator, carpet to floor and smooth ceiling with loft hatch.
Family Bathroom
Fully tiled, panelled bath with central mixer tap and shower attachment over, LLWC, vanity wash hand basin with tiled splashback, extractor fan, heated towel rail, Amtico flooring and smooth ceiling with sunken spotlights.
EXTERIOR
Carport & Driveway
The property is situated on a small private road and offers a double length carport that leads to gates that offer an additional parking space behind. Access gate to rear garden.
Rear Garden
The part walled / part fenced rear garden is accessed from the Open Plan living space and commences with a patio area that leads you to a level lawn. From here there us also an additional raised patio area with pergola and storage shed.
Important Notices
We wish to inform all prospective purchasers that we have prepared these particulars including text, photographs and measurements as a general guide. Room sizes should not be relied upon for carpets and furnishings. We have not carried out a survey or tested the services, appliances and specific fittings. These particulars do not form part of a contract and must not be relied upon as statement or representation of fact.
Should you be successful in having an offer accepted on a property through ourselves, then there is an administration charge of £25 inc. VAT per person (non-refundable) to complete our Anti Money Laundering Identity checks.
Viewings
Strictly by appointment only through the selling agent Paul Mason Associates 01245 382555.
Energy Efficiency and Environmental Impact

Although these particulars are thought to be materially correct their accuracy cannot be guaranteed and they do not form part of any contract.
Property data and search facilities supplied by www.vebra.com


















