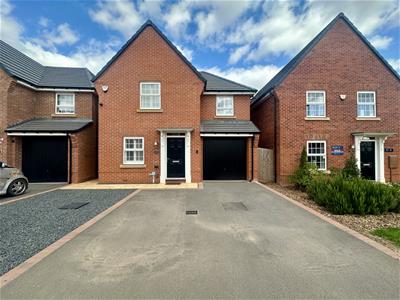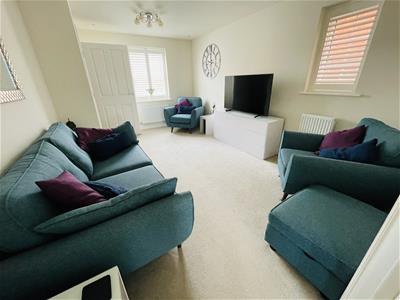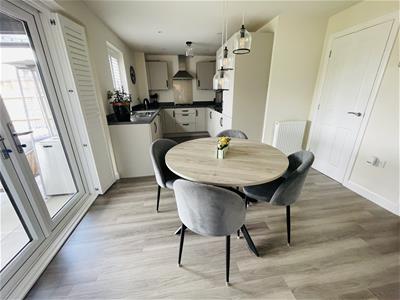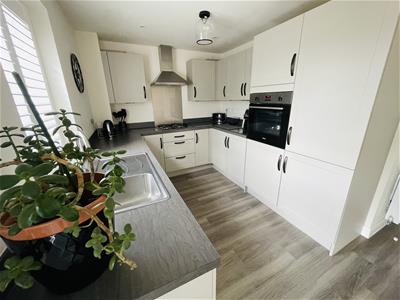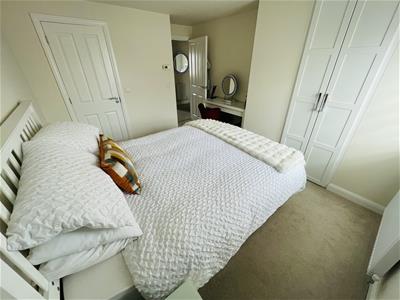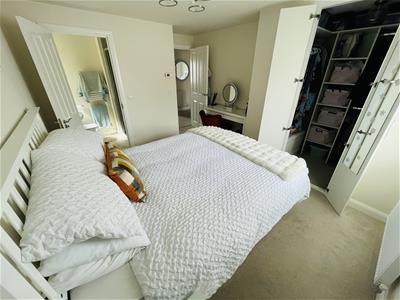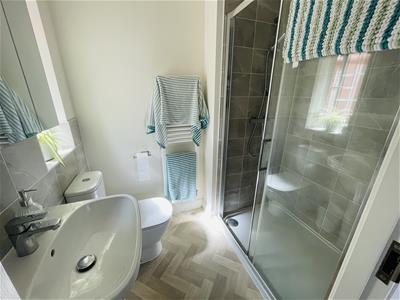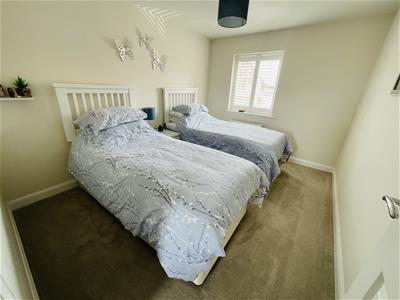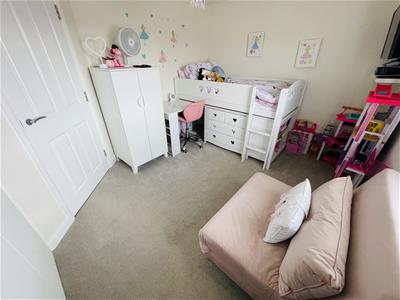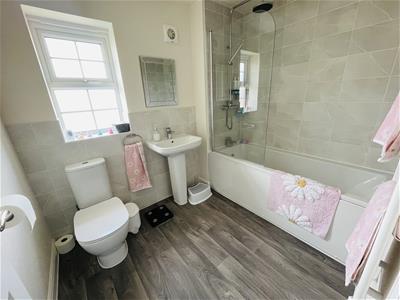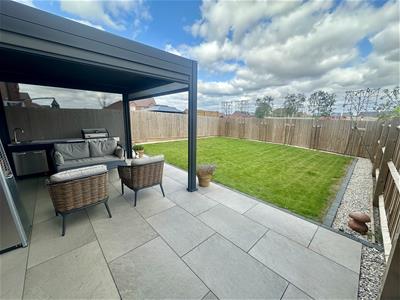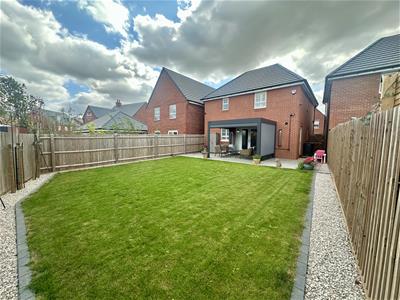
2 Bond Gate Chambers, Nuneaton
CV11 4AL
Baler Drive, Nuneaton
Offers Over £300,000
3 Bedroom House - Detached
- MODERN DETACHED ON POPULAR DEVELOPMENT
- THREE BEDROOMS, MASTER WITH ENSUITE
- ENTRANCE HALL, LOUNGE
- FITTED KITCHEN WITH APPLIANCES
- UTILITY AND GUEST CLOAKROOM
- GARDEN TO REAR
- DOUBLE GLAZING & GAS CENTRAL HEATING
- DRIVEWAY & GARAGE
- EPC: B, COUNCIL TAX BAND: D
- VIEWING BY PRIOR APPOINTMENT
Nestled in the desirable area of Baler Drive, Callendar Farm, Nuneaton, this nearly new detached house offers a perfect blend of modern living and comfort. With three well-proportioned bedrooms, this property is ideal for families or those seeking extra space. The house features a spacious reception room, providing a welcoming area for relaxation and entertaining guests.
The property boasts a contemporary bathroom and an en-suite shower room to the master bedroom, ensuring convenience for all occupants. The design and layout of the home have been thoughtfully considered, making it both functional and stylish.
One of the standout features of this residence is the ample parking space, which is a rare find in many urban settings.
This home is not just a place to live; it is a sanctuary that offers a peaceful retreat while being conveniently located near local amenities and transport links. Whether you are a first-time buyer or looking to upgrade, this property presents an excellent opportunity to secure a modern home in a thriving community. Do not miss the chance to make this delightful house your new home.
Entrance
Via double glazed entrance door leading into:
Entrance Hall
Radiator, stairs to first floor landing, door to:
Lounge
4.68m x 3.17m (15'4" x 10'5")Double glazed windows to front and side, two radiators, door to:
Kitchen/Dining Room
3.32m x 5.80m (10'11" x 19'0")Fitted with a matching range of base and eye level units with worktop space over, stainless steel sink unit, integrated dishwasher and tumble dryer, electric fan assisted oven, four ring gas hob with extractor hood over, double glazed window to rear, double radiator, parquet flooring, double glazed French double doors to garden, door to Storage cupboard, door to:
Utility
1.20m x 1.51m (3'11" x 4'11")Fitted with a matching base and eye level units with worktop space over, plumbing for washing machine, space for tumble dryer, double glazed door to side, door to:
Cloakroom
Fitted with two piece suite comprising, wash hand basin with mixer tap and tiled splashback and low-level WC.
Landing
Access to loft space and doors to:
Main Bedroom
4.29m x 3.18m (14'1" x 10'5")Double glazed window to front, radiator, double door to wardrobe and door to:
En-suite Shower Room
Fitted with three piece suite comprising double shower enclosure, pedestal wash hand basin with mixer tap, WC and heated towel rail, extractor fan, shaver point tiled splashback, obscure double glazed window to side.
Walk-in Wardrobe
With hanging rails
Bedroom
3.54m x 2.75m (11'7" x 9'0")Double glazed window to front, radiator, door to wardrobe
Bedroom
2.95m x 3.33m (9'8" x 10'11")Double glazed window to rear, radiator, two double doors to wardrobe and one converted to study/home office space
Family Bathroom
Fitted with three piece suite comprising panelled bath with shower over and glass screen, pedestal wash hand basin with mixer tap and low-level WC, tiled splashbacks, heated towel rail, extractor fan, obscure double glazed window to rear
Garage
Up and over door.
Outside
To the rear is an enclosed garden mainly laid to lawn with paved patio area, pedestrian access. To the front is a driveway providing parking and further stoned area.
Energy Efficiency and Environmental Impact

Although these particulars are thought to be materially correct their accuracy cannot be guaranteed and they do not form part of any contract.
Property data and search facilities supplied by www.vebra.com
