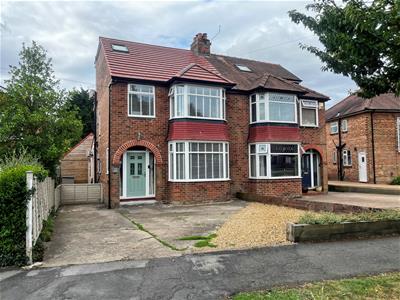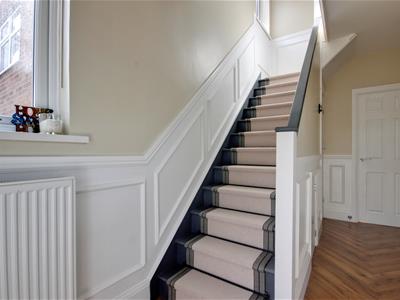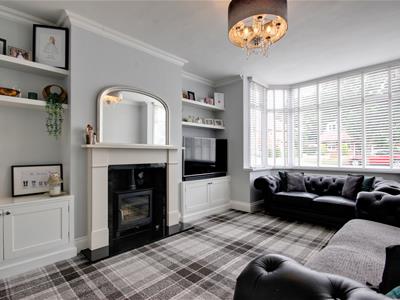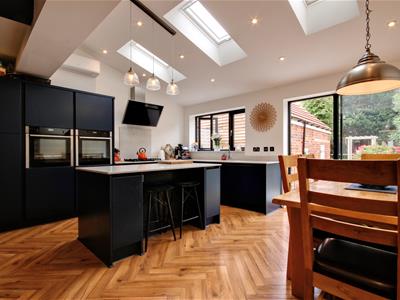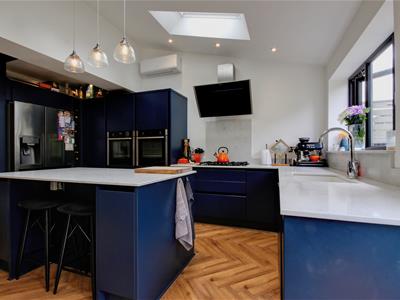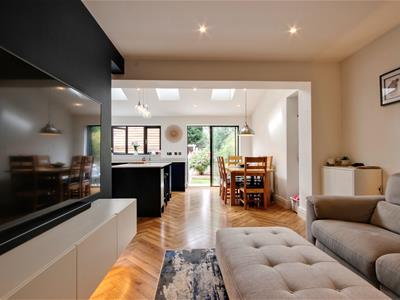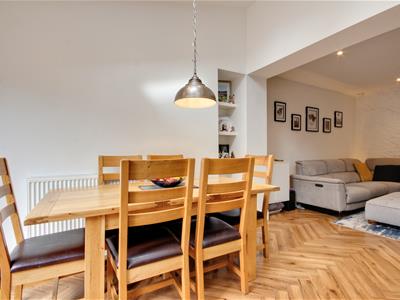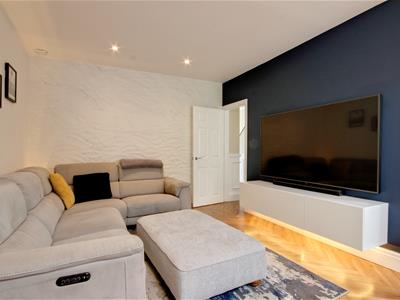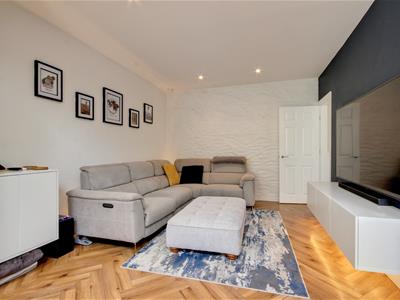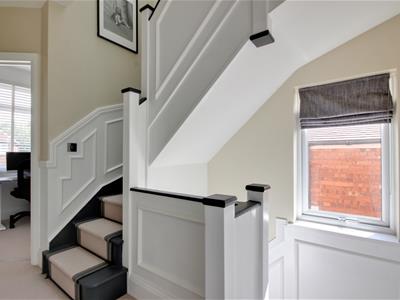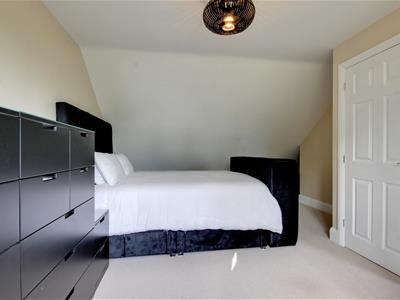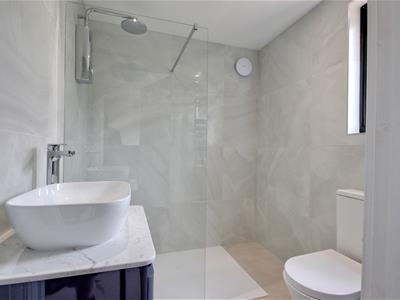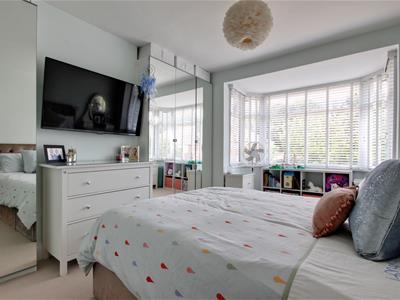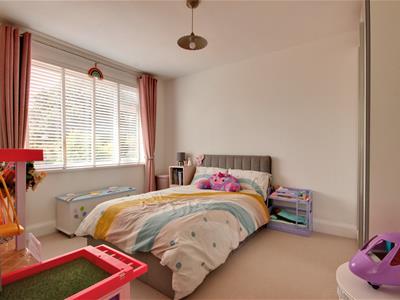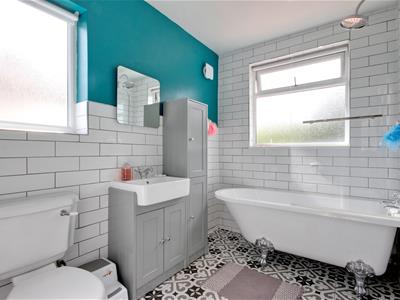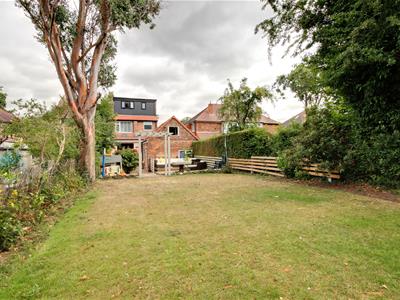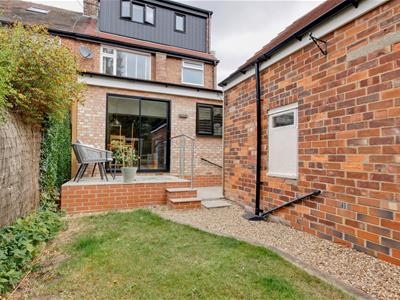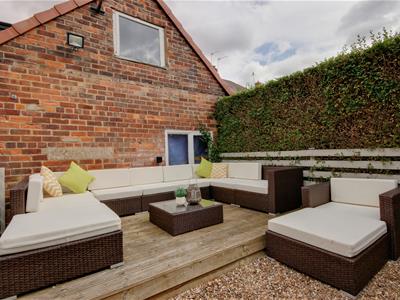
131 King Street
Cottingham
East Yorkshire
HU16 5QQ
Dene Road, Cottingham
Offers in the region of £399,999 Sold (STC)
4 Bedroom House - Semi-Detached
- Outstanding extended semi-detached family home
- In the shadow of Westfield School
- South facing rear plot
- Stunning throughout
- 4 bedrooms
- 2 bathrooms
- Beautiful living/dining kitchen, utility and w.c.
- Lounge with log burner
- Private parking
- EPC Rating: E; Council Tax Band: D
If you are looking for style, sophistication and a great location then this property has to be one to add to your viewing list. Simply ready to key turn and move into, with in excess of 1100 square feet this stunning property now awaits its new owners. Comprising outstanding living/dining kitchen, utility room, cloaks, lounge with log burner, 3 bedrooms to the first floor, bespoke bathroom, principal suite to the second floor with en-suite shower room, South facing garden and parking. Make this your next move.
Located within this highly regarded residential area in the shadow of Westfield School, enjoying a superb plot with a South facing rear garden and having been extended and enhanced by the current owners to provide style and sophistication throughout, this stunning property warrants an early viewing to fully appreciate it.
Comprising entrance hallway, lounge with feature fireplace and log burner, stunning living/dining kitchen with a host of built-in appliances, central island and sliding doors leading out into the rear garden, utility room and downstairs w.c. To the first floor there are three bedrooms and a stunning bespoke bathroom with freestanding bath. A fixed staircase leads up to the principal bedroom suite which enjoys a newly fitted en-suite shower room. The South facing garden is of excellent proportions and provides great outdoor space. There is a detached brick built workshop with wood cladding to the front and side personal door onto the garden. There are various raised seating areas in the garden providing great family space. Simply ready to key turn and move into, this outstanding property awaits its new owners and an early viewing is an absolute must.
LOCATION
Dene Road is located in the centre of Cottingham within walking distance of the village amenities.
Cottingham is listed as one of the UK's largest villages and is a really diverse, superb East Riding village with a railway station connecting to further afield, being equally positioned between the historic market town of Beverley and Hull city centre where a good range of further amenities can be located. Nearby motorway access is via the A63/M62 where further trunk routes can be located over the Humber Bridge. Cottingham has three primary schools and a highly regarded secondary school. Private schools are Tranby School and Hymers College.
THE ACCOMMODATION COMPRISES
GROUND FLOOR
An attractive sage green door with glazed inserts and full height side windows leads into:
ENTRANCE HALLWAY
Attractive engineered wood flooring, panelling to dado rail, uPVC double glazed window to the side elevation and staircase with centre carpet and carpet rods leading to the first floor accommodation. Access to understairs storage cupboard.
LOUNGE
4.95m into bay x 3.66m (16'3" into bay x 12'56")uPVC double glazed walk-in bay window to the front elevation, feature fireplace with granite hearth housing log burner, cupboards to alcoves with floating shelves above.
LIVING/DINING KITCHEN
7.47m maximum x 4.93m maximum (24'6" maximum x 16'Velux roof windows and uPVC double glazed window and sliding doors overlooking the rear garden, beautiful engineered wood flooring flowing throughout. To the living area there is feature lighting and wall mounted air-conditioning unit. To the kitchen area there is an extensive range of navy soft close units with quartz work surfaces and uplifts, twin stainless steel Neff ovens, stainless steel Neff hob and feature extractor, central island incorporating a breakfast bar, sunken sink unit with mixer tap, integral dishwasher and space for fridge freezer.
UTILITY ROOM
Accessed from the hallway with fitted base and wall units, space and plumbing for washing machine and space for tumble dryer. Access to
W.C.
uPVC double glazed window to the side elevation, two piece modern suite comprising pedestal wash hand basin and low level w.c.
FIRST FLOOR
LANDING
uPVC double glazed window to the side elevation and fixed staircase to the second floor.
BEDROOM 2
4.90m into bay x 3.15m to wardrobes (16'1" into bauPVC double glazed walk-in bay window to the front elevation and fitted mirrored wardrobes to chimney recess.
BEDROOM 3
3.91m x 3.38m (12'10" x 11'1")uPVC double glazed window to the rear elevation.
BEDROOM 4
2.24m maximum x 2.08m maximum (7'4" maximum x 6'10uPVC double glazed window to the front elevation.
BATHROOM
2.69m x 2.08m (8'10" x 6'10")uPVC double glazed window to both the side and rear elevations, stunning three piece white suite comprising roll top bath with claw feet having thermostatic shower over and shower screen, low level w.c. and contemporary grey Shaker style vanity unit housing wash hand basin. Tiled splashbacks to wet areas, beautiful feature floor tiling and towel radiator.
SECOND FLOOR
LANDING AREA
BEDROOM 1
5.16m maximum x 2.97m plus recess (16'11" maximumuPVC double glazed window to the rear elevation. Wall mounted air-conditioning unit.
EN-SUITE
uPVC double glazed window to the rear elevation, stunning white suite comprising low level w.c., contemporary vanity unit and counter top wash hand basin sat on quartz plinth with mixer tap, walk-in shower with thermostatic shower, fully tiled walls, extractor and radiator.
OUTSIDE
To the front of the property there is private parking for several vehicles and a side gate providing access down to the rear garden.
The detached garage has been converted to a workshop with timber cladding to the front, water supply inside, doors to both the front and side and with power and light laid on.
The South facing rear garden is beautifully tended with a raised terrace providing a great seating area and steps leading down to a meticulously lawned garden of excellent proportions with established borders. Behind the workshop is a decked and gravelled seating area providing a great space to relax in and make the most of the Southerly aspect. There is also a storage shed which will be staying in the garden.
SERVICES
All mains services are available or connected to the property.
CENTRAL HEATING
The property benefits from a gas fired central heating system.
DOUBLE GLAZING
The property benefits from uPVC double glazing.
TENURE
We believe the tenure of the property to be Freehold (this will be confirmed by the vendor's solicitor).
VIEWING
Contact the agent’s Cottingham office on 01482 844444 for prior appointment to view.
FINANCIAL SERVICES
Quick & Clarke are delighted to be able to offer the locally based professional services of PR Mortgages Ltd to provide you with impartial specialist and in depth mortgage advice.
With access to the whole of the market and also exclusive mortgage deals not normally available on the high street, we are confident that they will be able to help find the very best deal for you.
Take the difficulty out of finding the right mortgage; for further details contact our Cottingham office on 01482 844444 or email cottingham@qandc.net
Energy Efficiency and Environmental Impact

Although these particulars are thought to be materially correct their accuracy cannot be guaranteed and they do not form part of any contract.
Property data and search facilities supplied by www.vebra.com
