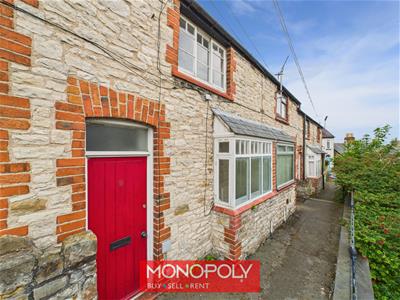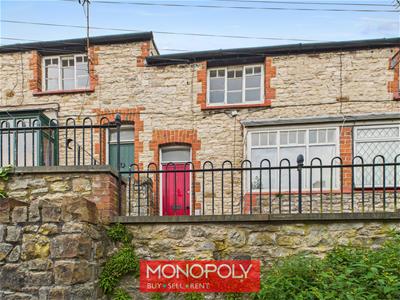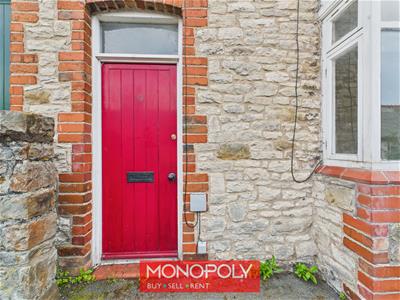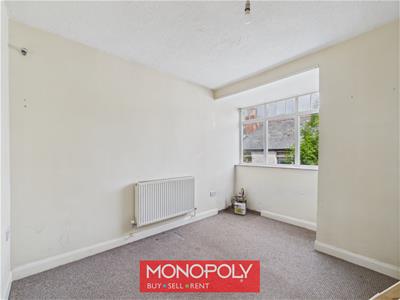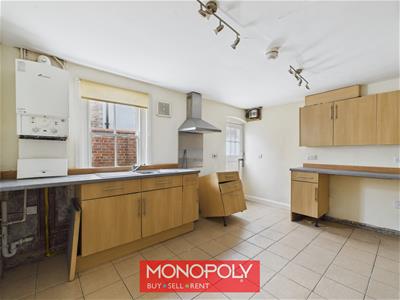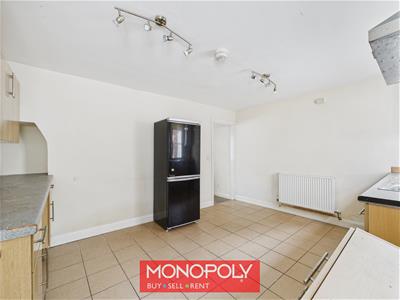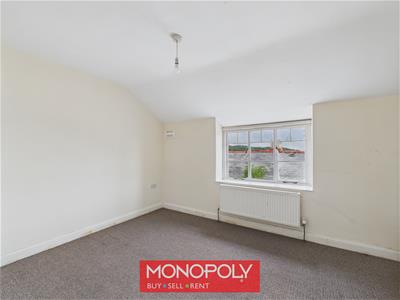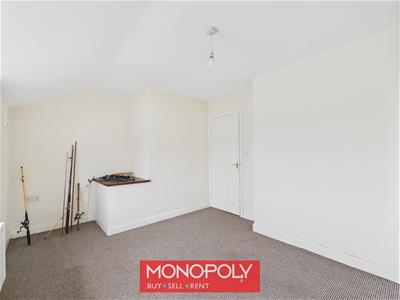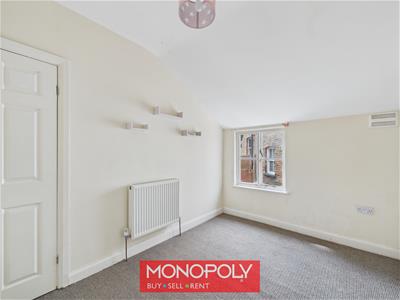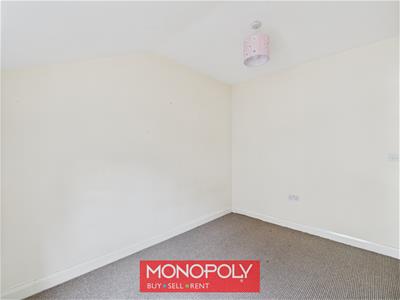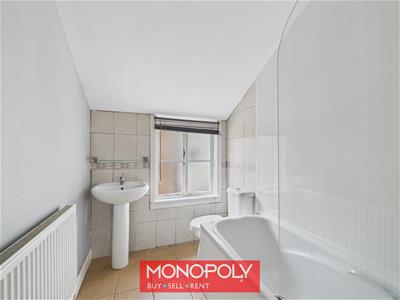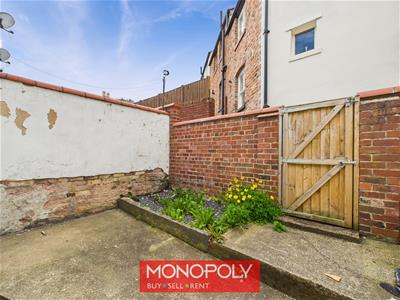
15-19 High Street
Denbigh
Denbighshire
LL16 3HY
St. Hilarys Terrace, Denbigh
£117,500
2 Bedroom House - Terraced
- Mid Terraced House
- Two Double Bedrooms
- Walking Distance To Town Centre
- Stones Throw From Denbigh Castle
- Southeast Facing Rear Yard
- No Onward Chain
- Freehold Property
- Council Tax Band B
Monopoly Buy Sell Rent is pleased to offer for sale this traditional style stone fronted two bedroom terrace property with an enclosed rear yard, situated in an elevated position, benefitting from views over Denbigh rooftops towards the Clwydian Range within walking distance of the town centre, the Abbey and Denbigh Castle. The property in brief comprises a lounge, kitchen diner, two double bedrooms and a bathroom. Enclosed sunny aspect rear yard and parking is available in various places nearby with no restrictions. Offering an excellent opportunity for modernisation and is available with no onward chain - perfect for first-time buyers or landlords looking to secure an investment!
Entrance
1.03 x 0.89 (3'4" x 2'11")A red-painted fire door with glazed window above opens to a small hallway with stairs rising to the first floor and access to the lounge.
Lounge
3.37 x 3.16 (11'0" x 10'4")A bright and welcoming carpeted room with a timber-framed single glazed bay window to the front. Features a radiator, space beneath the stairs for storage, and an opening leading into the kitchen.
Kitchen
4.25 x 3.38 (13'11" x 11'1")A good-sized kitchen fitted with a range of older-style units and tiled flooring. Includes space for a gas or electric cooker with stainless steel extractor hood, provisions for various white goods, and room for a dining table. Wall-mounted boiler, radiator, single glazed sash window to rear, and timber glazed door leading to the rear yard.
Landing
1.73 x 0.80 (5'8" x 2'7")Carpeted with doors leading to all rooms and a hatch providing access to the loft space.
Bathroom
1.75 x 2.45 (5'8" x 8'0")Tiled flooring and a white three-piece suite comprising a deep-panelled bath with mixer shower tap, pedestal wash basin, and low-flush WC. Part tiled and part PVC-panelled walls, single glazed privacy window to the rear, and radiator.
Master Bedroom
4.21 x 2.82 (13'9" x 9'3")A generous carpeted double bedroom accessed via a small step up, featuring a radiator, space for storage, and elevated views of the Vale over Denbigh rooftops.
Bedroom 2
2.38 x 3.38 (7'9" x 11'1")A second double bedroom with radiator, space for storage cupboards, and a single glazed timber-framed window overlooking the rear.
Rear Yard
A private and enclosed two-tiered rear yard with a concrete base and slate-planted flower bed. South-facing and walled for privacy, with a timber gate giving access to the rear alley.
Energy Efficiency and Environmental Impact
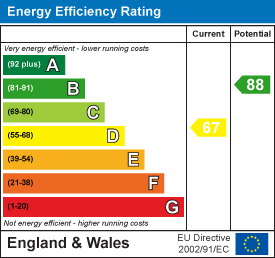
Although these particulars are thought to be materially correct their accuracy cannot be guaranteed and they do not form part of any contract.
Property data and search facilities supplied by www.vebra.com
