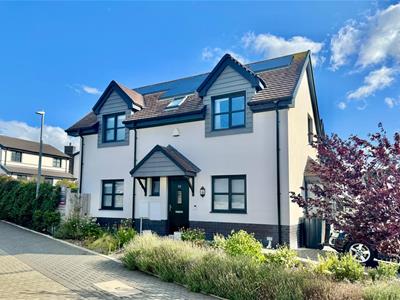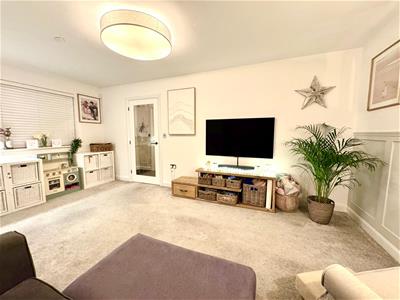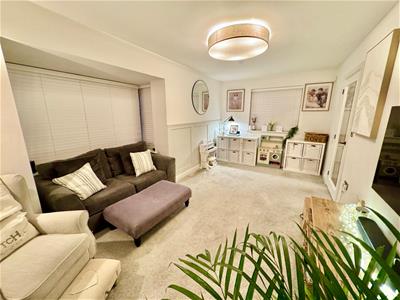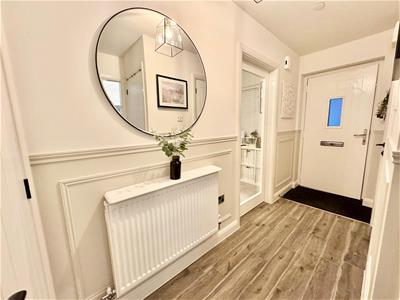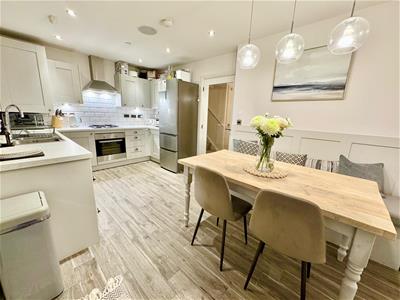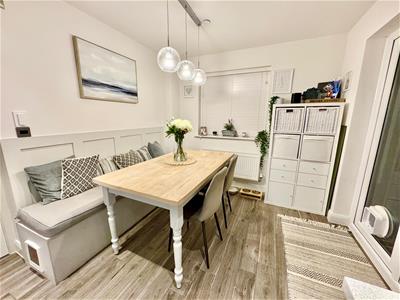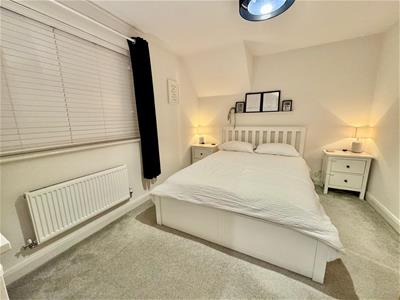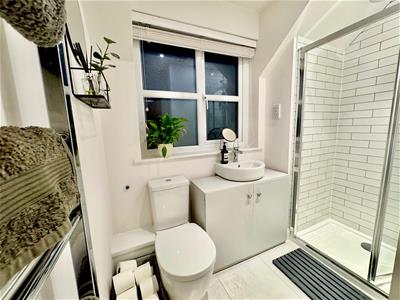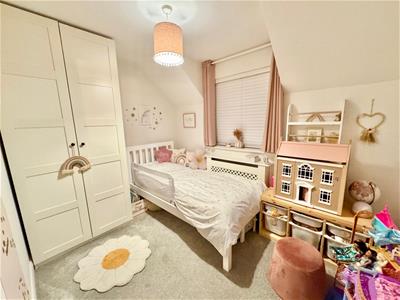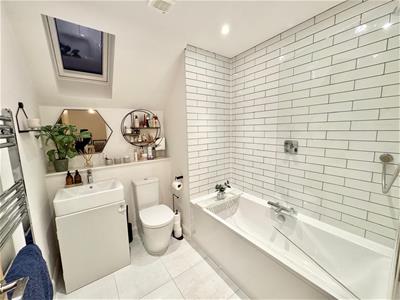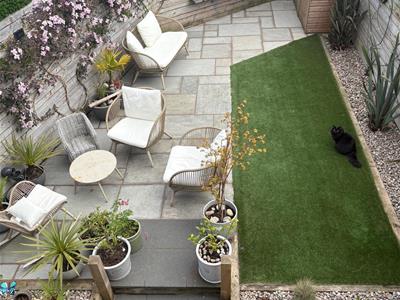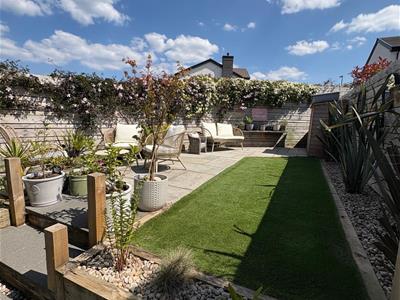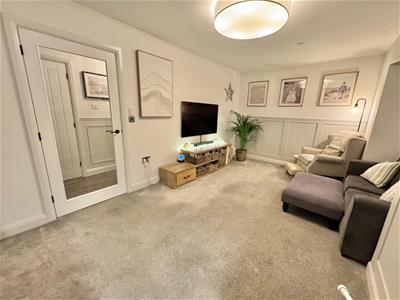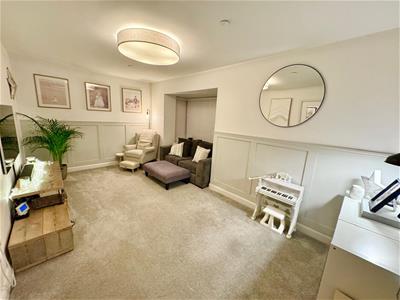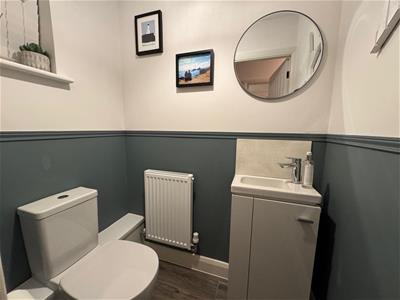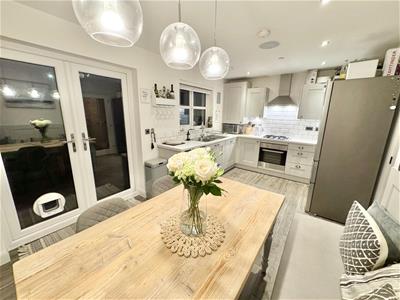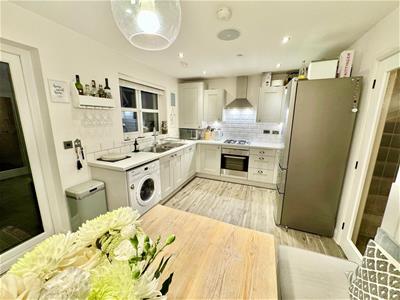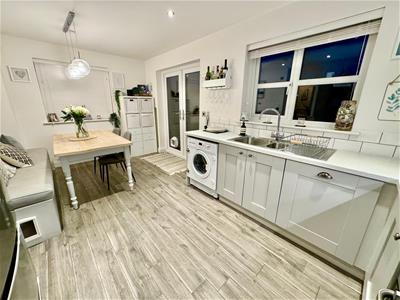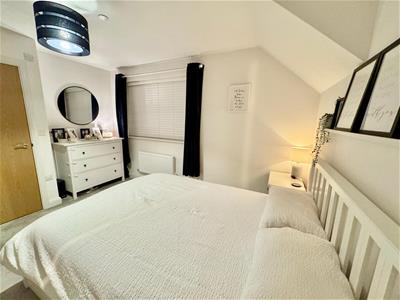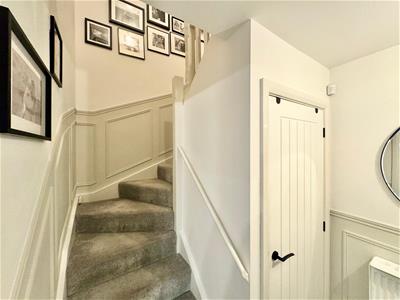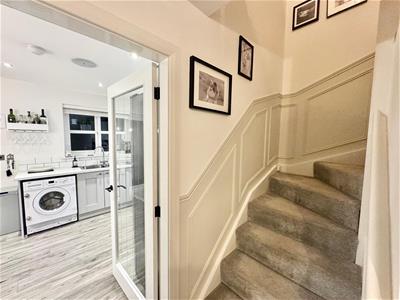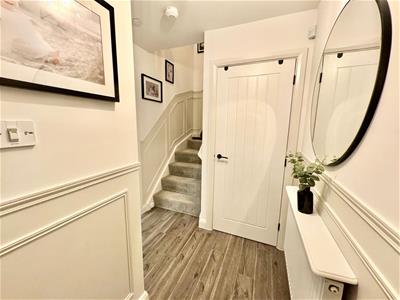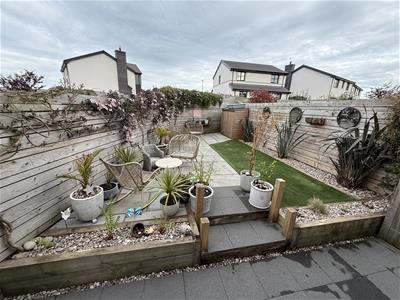5 Bangor Road
Aberconwy
LL32 8NG
Lon Y Dderwen, Sychnant Pass Road, Conwy
£335,000
3 Bedroom House - Semi-Detached
A beautifully presented modern home, occupying a generous corner plot in a sought-after residential development on the outskirts of Conwy.
Tenure: Freehold: - EPC: A - Council Tax: D
This attractive double-fronted semi detached property forms part of a contemporary Beech Homes development and enjoys open outlooks, a private rear garden, and a high standard of finish throughout. The home offers bright and stylish accommodation arranged over two floors and benefits from double glazing, gas central heating, and solar panels.
The ground floor comprises a welcoming entrance hallway with wood-effect flooring and decorative panelling, a spacious lounge with feature bay window and bespoke media wall, and a superb open-plan kitchen/diner fitted with a range of modern units, integrated appliances, and ample space for dining. French doors open to the rear garden, creating a lovely flow for everyday living and entertaining.
Upstairs are three well-proportioned bedrooms, including a principal bedroom with en-suite shower room, and a contemporary family bathroom with skylight and elegant tiling. The loft has also been converted for storage space.
Externally, the property stands in a larger-than-average corner position, providing a good-sized, enclosed garden ideal for children and pets. The home also benefits from off-road parking and enjoys a quiet residential location.
Conwy has a variety of retail outlets, hotels, library and several places of interest. There are local primary and secondary schools, social and recreational facilities including an 18-hole golf course and yachting marina nearby.
The Accommodation Affords
(approximate measurements only):
Composite Door Leading To Reception:
Panel effect walls to dado level; radiator; tiled floor turn staircase leading off to first floor level.
Cloakroom:
With low level w.c; vanity wash basin; radiator; extractor fan; UPVC double glazed window.
Built In Under Stairs Storage:
And additional cloak storage cupboard.
Living Room;
5.1m x 2.76 m (16'8" x 9'0" m)UPVC double glazed windows enjoying mountain views; t.v point; UPVC to front; wall paneling to dado level.
Kitchen/Dining Room;
5.22m x 3.0m (17'1" x 9'10" )Range of fitted modern base and wall units with complimentary worktop; inset 11/2 bowl sink with mixer tap; plumbing for automatic washing machine;integrated stainless steel oven; 4 ring gas hob and canopy stainless steel extractor fan above; attractive wall tiling; space for fridge freezer; UPVC double glazed window overlooking front; inset spotlighting;
Dining area with panelled walls; UPVC double glazed French doors leading onto rear garden; radiator; UPVC double glazed window to side elevation.
First Floor Landing
Bedroom 1:
3.91m x 2.98m (12'9" x 9'9" )Radiator; UPVC double glazed window overlooking rear; ensuite shower room with shower enclosure with tiled surrounds and glazed screen; vanity wash basin; low level w.c; chrome ladder style haded towel rail; UPVC double glazed window; wall and floor tiling.
Bedroom 2:
3.27m x 2.44m (10'8" x 8'0" )UPVC double glazed window overlooking front enjoying views; radiator.
Bedroom 3:
2.68m x 2.12m (8'9" x 6'11" )UPVC double glazed window overlooking rear enjoying views.
Bathroom:
Three piece suite comprising panel bath with shower above; attractive white brick effect wall tiling; shower screen; low level w.c; vanity wash basin; velux style double glazed window; extractor fan; chrome ladder style heated towel rail; tiled floor.
Outside:
Property occupies a lovely corner plot and has landscaped front and side garden with variety of established shrubs and plants; private enclosed rear garden which has been professionally landscaped to provide attractive patio area with immediate access from house; steps leading up to further landscaped patio and artificial grassed area with borders and specimen plants and shrubs. Property benefits from 3 parking spaces.
Services:
Mains gas, electricity, water and drainage connected to the proeprty.
Tenure:
Freehold subject to annual communal charges details to be confirmed.
Council Tax Band:
Conwy County Borough Council tax band 'D'
Viewing:
By appointment through the agents, Iwan M Williams, 5 Bangor Road, Conwy, LL32 8NG, tel 01492 55 55 00. Email conwy@iwanmwilliams.co.uk
Proof of Identity:
In order to comply with anti-money laundering regulations, Iwan M Williams Estate Agents require all buyers to provide us with proof of identity and proof of current residential address. The following documents must be presented in all cases: IDENTITY DOCUMENTS: a photographic ID, such as current passport or UK driving licence. EVIDENCE OF ADDRESS: a bank, building society statement, utility bill, credit card bill or any other form of ID, issued within the previous three months, providing evidence of residency as the correspondence address.
Situated in the popular Lon Dderwen development on the outskirts of Conwy, the property offers easy access to local schools, shops, transport links, and the historic walled town of Conwy. The area is well placed for exploring the North Wales coast and Snowdonia National Park.
Energy Efficiency and Environmental Impact

Although these particulars are thought to be materially correct their accuracy cannot be guaranteed and they do not form part of any contract.
Property data and search facilities supplied by www.vebra.com
