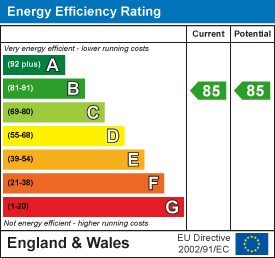
20 Newbegin
Hornsea
East Riding of Yorkshire
HU18 1AG
Bentinck Lane, Sigglesthorne, Hull
£376,000
3 Bedroom Bungalow - Detached
- BEAUTIFUL DETACHED TRUE BUNGALOW
- DETACHED DOUBLE GARAGE
- VILLAGE LOCATION
- SPACIOUS LAYOUT
- THREE BEDROOMS
- MANICURED GARDENS FRONT AND REAR
- SOLAR PANELS
Impressive and Spacious Three-Bedroom True Bungalow in Peaceful Village Setting
Nestled in the tranquil village of Sigglesthorne, this impressive three-bedroomed true bungalow offers spacious, well-appointed accommodation ideal for family living or downsizing without compromise.
Internally, the bungalow features a versatile layout with three good sized bedrooms (master with en-suite), a bright and airy open-plan living diner, a well-equipped kitchen (with utility room off), and modern bathroom facilities. Each room is thoughtfully presented, offering a blend of comfort and functionality.
Externally, a detached double garage provides ample storage and secure parking, while the driveway allows for additional off-road parking. The surrounding gardens are a particular highlight—meticulously landscaped with mature planting, lawns, decorative paving and seating areas. The property also benefits from having 11 solar panels fitted to the roof.
Located in a quiet and friendly village, the property enjoys a peaceful rural setting while remaining within easy reach of local amenities and transport links.
Early viewing is highly recommended to fully appreciate the space, charm, and location this exceptional home has to offer.
EPC - B
Council Tax - E
Tenure - Freehold
Entrance Hall
 This carpeted entance hall offers an entrance hall, Large storage cupboard and access to the loft which is partly boarded with light points.
This carpeted entance hall offers an entrance hall, Large storage cupboard and access to the loft which is partly boarded with light points.
Lounge
 6.09 x 3.83 (19'11" x 12'6")Lounge with a front-facing bay window, Two side windows, and French doors leading to the dining room. The features include an electric fireplace, Ceiling coving, Two radiators, and carpeted flooring.
6.09 x 3.83 (19'11" x 12'6")Lounge with a front-facing bay window, Two side windows, and French doors leading to the dining room. The features include an electric fireplace, Ceiling coving, Two radiators, and carpeted flooring.
Dining Room
 3.58 x 3.25 (11'8" x 10'7")This carpeted dining room features coving to ceiling, a radiator and french doors leading to garden.
3.58 x 3.25 (11'8" x 10'7")This carpeted dining room features coving to ceiling, a radiator and french doors leading to garden.
Breakfast Kitchen
 3.58 x 3.16 (11'8" x 10'4")This kitchen offers a rear-facing window, fitted wall and base units with work surfaces, and a single drainer stainless steel sink. Appliances include a built-in electric hob and oven, extractor fan, and a built-in fridge freezer. The space also benefits from partly tiled walls, a radiator, space and plumbing for a dishwasher, and a vinyl floor.
3.58 x 3.16 (11'8" x 10'4")This kitchen offers a rear-facing window, fitted wall and base units with work surfaces, and a single drainer stainless steel sink. Appliances include a built-in electric hob and oven, extractor fan, and a built-in fridge freezer. The space also benefits from partly tiled walls, a radiator, space and plumbing for a dishwasher, and a vinyl floor.
Utility
 2.68 x 1.68 (8'9" x 5'6")The utility room includes fitted wall and base units, work surfaces, and a single drainer stainless steel sink. There’s space and plumbing for a washing machine and tumble dryer, along with a radiator and extractor fan. The walls are partly tiled, the floor is finished with vinyl, and there’s direct access to the garden via external doors.
2.68 x 1.68 (8'9" x 5'6")The utility room includes fitted wall and base units, work surfaces, and a single drainer stainless steel sink. There’s space and plumbing for a washing machine and tumble dryer, along with a radiator and extractor fan. The walls are partly tiled, the floor is finished with vinyl, and there’s direct access to the garden via external doors.
Master Bedroom
 4.09 x 3.89 (to wardrobe front) (13'5" x 12'9" (tThis carpeted master bedroom offers features such as built in wardrobes, coving to ceiling, radiator and a rear window.
4.09 x 3.89 (to wardrobe front) (13'5" x 12'9" (tThis carpeted master bedroom offers features such as built in wardrobes, coving to ceiling, radiator and a rear window.
En- Suite
 2.6 x 1.61 (8'6" x 5'3")Rear window, w.c , hand wash basin (vanity storage units, step in shower, partly tiled walls, extractor fan, radiator and vinyl floor
2.6 x 1.61 (8'6" x 5'3")Rear window, w.c , hand wash basin (vanity storage units, step in shower, partly tiled walls, extractor fan, radiator and vinyl floor
Bedroom 2
 3.89 x 2.98 (12'9" x 9'9")Carpeted bedroom with built in wardrobes, radiator and front facing window.
3.89 x 2.98 (12'9" x 9'9")Carpeted bedroom with built in wardrobes, radiator and front facing window.
Bedroom 3
 2.94 x 2.52 (9'7" x 8'3")Carpeted bedroom with front facing window and radiator.
2.94 x 2.52 (9'7" x 8'3")Carpeted bedroom with front facing window and radiator.
Shower Room
 2.95 x 1.69 (9'8" x 5'6")This shower room features a front-facing window, WC, hand wash basin, and a step-in shower. Additional details include partly tiled walls, an extractor fan, radiator, and a vinyl floor.
2.95 x 1.69 (9'8" x 5'6")This shower room features a front-facing window, WC, hand wash basin, and a step-in shower. Additional details include partly tiled walls, an extractor fan, radiator, and a vinyl floor.
Rear Garden
 Laid mainly to lawn with a paved area, Side access, Fenced boundaries, Planted borders, Decked area and summer house with an electrical retractable sun blind.
Laid mainly to lawn with a paved area, Side access, Fenced boundaries, Planted borders, Decked area and summer house with an electrical retractable sun blind.
Double Garage
This detached garage includes light and power points with electric up and over doors.
Energy Efficiency and Environmental Impact

Although these particulars are thought to be materially correct their accuracy cannot be guaranteed and they do not form part of any contract.
Property data and search facilities supplied by www.vebra.com














