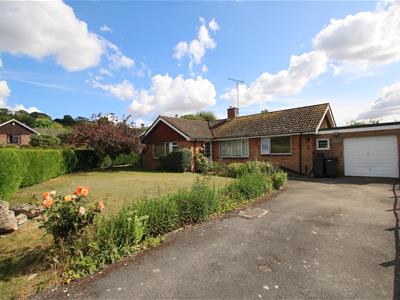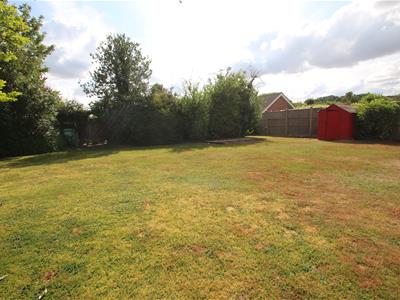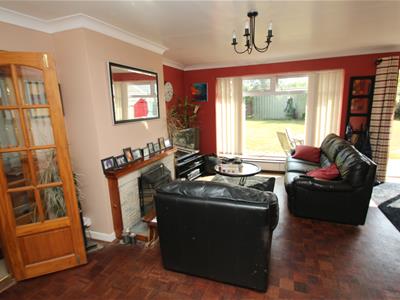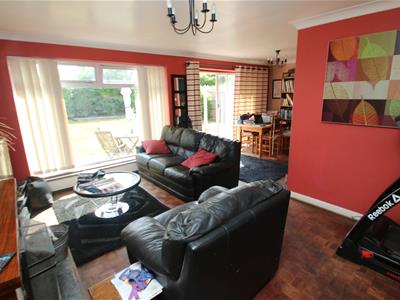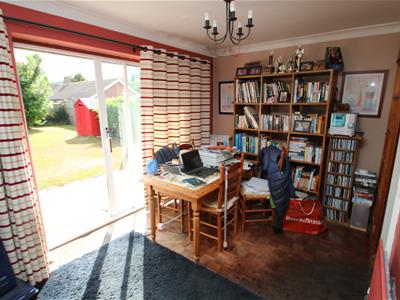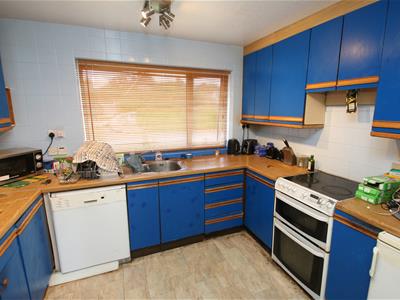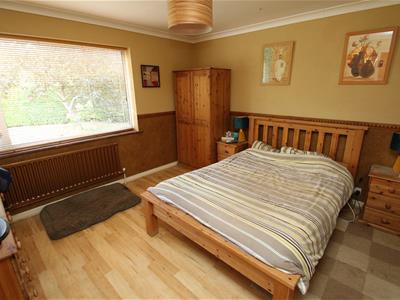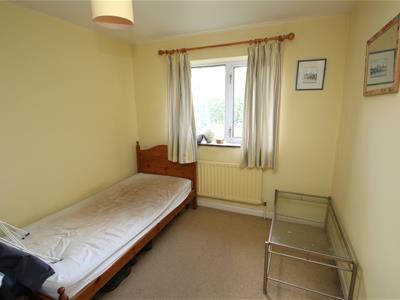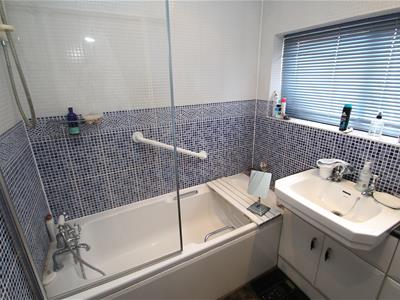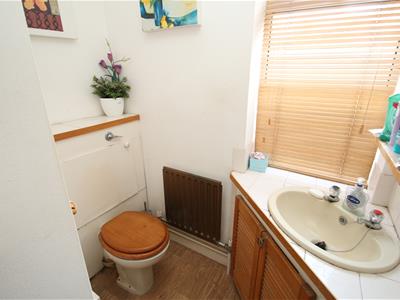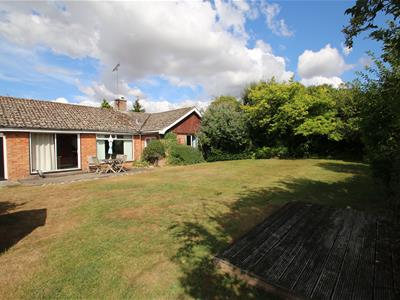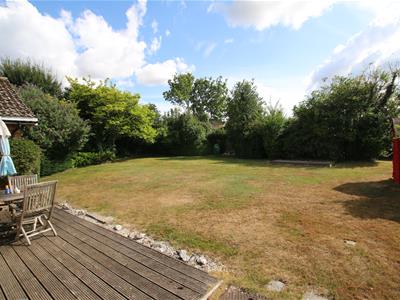.png)
St Marys House
Netherhampton
Salisbury
Wiltshire
SP2 8PU
Beeches Close, Pitton
Guide price £525,000
3 Bedroom Bungalow - Detached
A particularly spacious detached bungalow sitting within a generous corner plot in this quiet cul-de-sac. Lanterns is a three bedroom property with double glazing and oil fired heating, the property does require some improvement but holds huge potential to extend and/or remodel (subject to consent). Currently accommodation comprises entrance lobby, spacious hallway, 7m x 5.5m reception room with doors to the garden, kitchen, three double bedrooms, bathroom, separate cloakroom and integral garage. Sitting on a corner plot, Lanterns enjoys a generous front garden and driveway with an equally generous rear garden, ample space exists to extend the property on three sides (subject to planning permission). Quietly sitting in the extremely popular village of Pitton the bungalow is a short walk from the village school, public house and post office. Pitton also now benefits from recently installed fibre internet caballing. Lanterns is being sold with vacant possession and provides a fantastic opportunity to acquire a property in a prime location.
Directions
From Salisbury proceed to Pitton on Whiteway. Follow the road into the village past the school on your right turning next right into Slate Way. After a short time turn left into Beeches Close where Lanterns can be found on your right.
Double Glazed Front Door to:
Entrance Lobby
Hallway
Spacious area with glazed double doors to living room. Radiator, full height airing cupboard and boiler cupboard housing oil fired boiler.
Cloakroom
Low level WC, vanity basin with tiled splashbacks. Obscure double glazed window to front aspect.
Living Room
5.55m x 3.65m ext to 7m) (18'2" x 11'11" ext to 2Double glazed picture windows to front aspect and overlooking the rear garden, double glazed doors to garden. Open fireplace with stone surround and wooden mantle, radiator and parquet flooring.
Kitchen
3.2m x 2.75m (10'5" x 9'0" )Matching range of wall and base units with worksurface over. Inset stainless steel sink unit with mixer tap, space for electric cooker, dishwasher and refrigerator. Double glazed window to front aspect and door to side passage.
Side Passageway
Door to rear garden and garage, window to front. Plumbing and space for washing machine.
Garage
5m x 2.85m (16'4" x 9'4")Up and over door to front aspect and window to rear.
Bedroom One
3.55m x 3.45m (11'7" x 11'3" )Double glazed picture window to front aspect, radiator and laminate style flooring.
Bedroom Two
3.6m x 2.75m (11'9" x 9'0" )Double glazed window to side aspect, built in double wardrobe and radiator.
Bedroom Three
3.6m x 3m (11'9" x 9'10" )Double glazed window to rear aspect, built in double wardrobe and radiator.
Bathroom
White suite comprising panelled bath with shower over, vanity basin and WC. Tiled splashbacks, heated towel rail, obscure double glazed window and ceiling spotlights.
Outside
To the front of Lanterns is a generous area of lawn which is well enclosed by a mature hedge, range of attractive planting including ornamental tree. The garden stretches to the side of the property providing potential space for sheds or extension (subject to planning consent). A tarmac driveway provides parking for 2/3 cars comfortably and leads to the garage.
The rear garden is deceptive due to extensive levels of mature planting, private with a sunny aspect, this space also holds huge potential. Immediately outside the living room is a decked seating area. Beyond is a paved area with the door to the passageway and oil tank. The majority of the garden is lawned with a large amount of mature trees, shrubs and hedgerow. Garden shed, further area of decking and pedestrian gate to rear.
Energy Efficiency and Environmental Impact

Although these particulars are thought to be materially correct their accuracy cannot be guaranteed and they do not form part of any contract.
Property data and search facilities supplied by www.vebra.com
