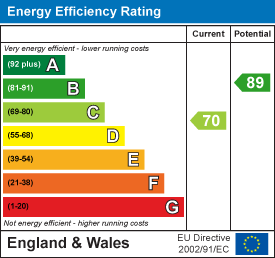.png)
11 Meliden Road
Prestatyn
Denbighshire
LL19 9SB
Winchester Drive, Prestatyn
Price £185,000
2 Bedroom Bungalow - Semi Detached
- Semi Detached Bungalow
- Close Proximity To Local Amenities, Schools & Shops
- Two Double Bedrooms
- Spacious Living Room & Fitted Kitchen
- Double Glazing & Gas Central Heating
- Gardens To Front & Rear Enjoying A Sunny Aspect
- Detached Garage & Driveway
- Tenure - Freehold
- EPC Rating - C70
- Council Tax Band - C
A well presented two bedroom semi detached bungalow located in a favoured residential area and within close proximity of the towns amenities. The accommodation comprises of living room, modern fitted kitchen, modern fitted shower room and two double bedrooms. To the outside gardens to front and rear, long driveway for ample off street parking and detached garage. The property benefits from double glazing and gas central heating. Available with no onward chain.
Accommodation
Via a double glazed door with matching side panel leading into the entrance hallway.
Entrance Hallway
Having electric meter cupboard and door leading into the living room.
Living Room
5.16 x 3.18 (16'11" x 10'5" )Having coved ceiling, radiator, ample power points, TV point, telephone point, smoke alarm and double glazed window overlooking the front elevation.
Inner Hall
Having power point, smoke alarm and doors off.
Bedroom 1
10' 4'' x 9' 11'' (3.15m x 3.02m)Having radiator, power points and double glazed windows to the front and side elevations.
Bedroom 2
12' 5'' x 8' 10'' (3.78m x 2.69m)Having radiator, power points, loft hatch access, built in storage cupboard and double glazed window overlooking the rear elevation.
Shower Room
1.96m x 1.73m (6'5 x 5'8)Fitted with a modern three piece suite comprising of low flush W.C., vanity wash basin, tiled splash backs, shower enclosure with Mira overhead shower, extractor fan, wall mounted heated towel rail, vinyl flooring and double glazed obscure window to the side elevation.
Kitchen
11' 5'' x 9' 5'' (3.48m x 2.87m)Fitted with a range of wall, drawer and base units with worktop surfaces over, stainless steel sink and drainer with mixer tap over, tiled splash back, voids for cooker with extractor fan over, void and plumbing for washing machine, power points, radiator, wall mounted Worcester gas central heating boiler, vinyl flooring, double glazed window over looking the rear elevation and double glazed door allowing access onto the rear garden.
Outside
The property us approached via a concrete driveway offering ample off street parking and leads to the detached garage. The front garden has decorative gravel for ease of maintenance with timber gates allowing access to the rear garden. The rear garden being mainly laid to lawn with slate gravel boarders, paved patio ideal for al fresco dining and is bound by timber fencing offering a private setting
Garage
16' 10'' x 7' 11'' (5.13m x 2.41m)Having an electric roller door and personal door to the side, power points and lighting with wall mounted electric meter.
Directions
Proceed from the Prestatyn office to the mini roundabout and turn right onto Ffordd Pendyfryn. Turn left onto Fforddisa and continue along to the cross roads turning right onto Ffordd Penrhwylfa. Continue along and Winchester Drive can be found on the right hand side.
Energy Efficiency and Environmental Impact

Although these particulars are thought to be materially correct their accuracy cannot be guaranteed and they do not form part of any contract.
Property data and search facilities supplied by www.vebra.com









