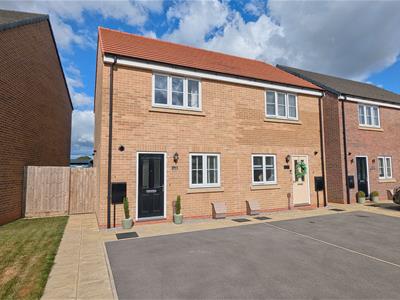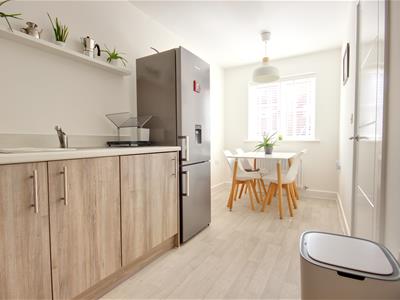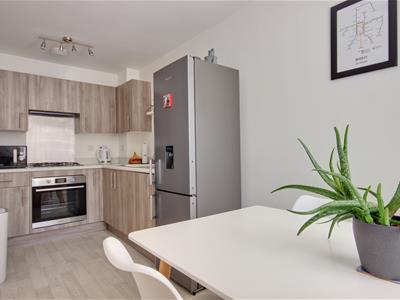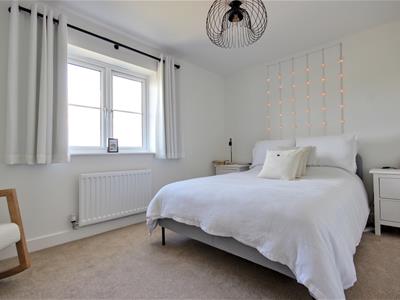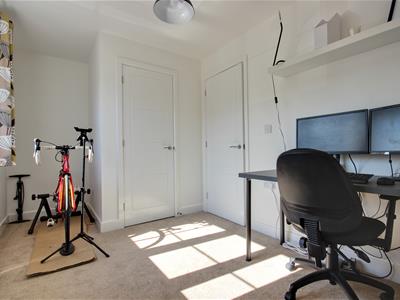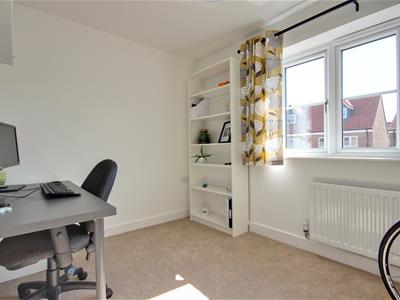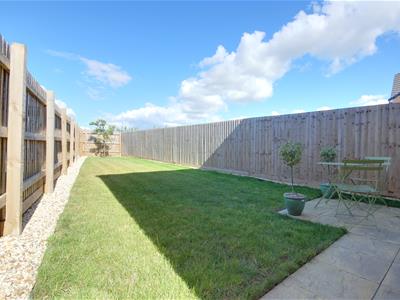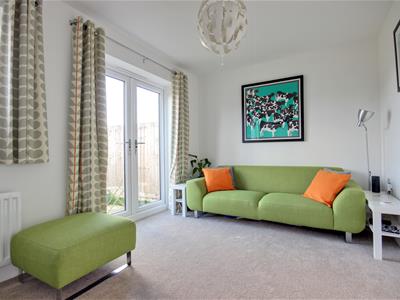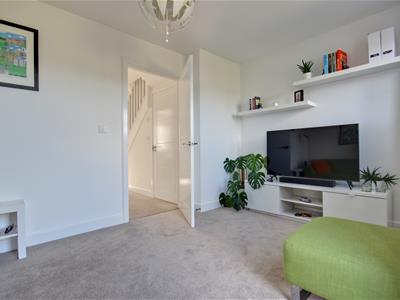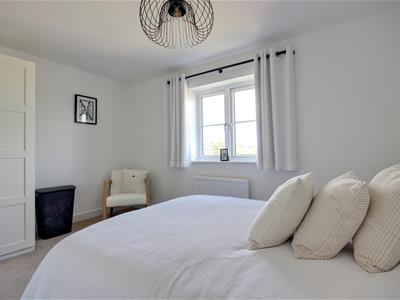
Grindell House
Beverley
Yorkshire
HU17 8DB
Robson Avenue, Beverley
£215,000
2 Bedroom House - Semi-Detached
- Immaculately presented throughout
- No onward chain
- All snagging completed since new
- Two double bedrooms
- Sale of furniture and appliances considered
- Ideal investment / first time buyer
- Council Tax Band: B
- EPC Rating: B
Attractive and beautifully proportioned. A recently built modern house in move in condition.,
Possibly in better than new condition this beautifully presented and well proportioned two bedroomed modern house is immaculately presented throughout.
Situated on a quiet crescent on the south side of Beverley and constructed only 3 years ago by Linden Homes, the property is well specified with attractive modern kitchen and bathroom. Boasting two double bedrooms, off street parking for two cars and garden with side aspect the property is offered to the market with no onward chain.
LOCATION
Robson Avenue forms part of the newly constructed Linden Homes Development which lies off the southern bypass (A164 Minster Way). Accessed off Woodpecker Drive via Peter's Way the property is in an ideal position for the major road network with walking/cycle access into the centre of Beverley via Spark Mill Lane.
THE ACCOMMODATION COMPRISES
GROUND FLOOR
ENTRANCE HALL
4.57m x 1.98m (15'0" x 6'6")With a modern composite front door with obscure glass panels. Cloak cupboard and stairs to first floor accommodation. Inset mat well on entry.
CLOAKROOM
1.65m x 0.84m (5'5" x 2'9")With a two piece sanitary suite comprising pedestal hand wash basin, close coupled w.c. and herringbone style floorcovering.
LIVING ROOM
4.06m x 2.72m reducing to 2.39m (13'4" x 8'11" redFrench doors onto the patio area of the rear garden and window to one side.
BREAKFAST KITCHEN
4.55m x 1.98m (14'11" x 6'6")An attractive modern kitchen offering a good range of wall and base storage units with contemporary grey fronts and complimenting laminate work surfaces. Stainless steel sink and drainer. Four ring stainless steel gas hob with matching splashback and extractor over. Integrated oven and washing machine. Space and plumbing for fridge freezer and table. Window to front elevation.
FIRST FLOOR
BEDROOM 1
4.06m x 2.84m (13'4" x 9'4")Window to rear elevation.
BEDROOM 2
4.06m x 2.39m (13'4" x 7'10" )Window to front elevation and built-in cupboard over stairs.
BATHROOM
1.96m x 1.93m (6'5" x 6'4")With a modern three piece sanitary suite comprising panelled bath with separate shower over and glass screen, pedestal hand wash basin and close coupled w.c. Tiled splashbacks.
OUTSIDE
The property is set back from the road with twin parking spaces on a tarmac drive. Side access is gained through a timber gate where there is a small shed and an area for the storage of bins.
The rear garden is largely a blank canvas with a flagged patio area adjacent to the rear of the property which leads out onto a largely lawned garden with a fenced perimeter.
AGENT'S NOTE
Please note that the furniture and appliances are for sale by separate negotiation which may be of interest to investors and first time buyers.
SERVICES
All mains services are available or connected to the property.
CENTRAL HEATING
The property benefits from a gas fired central heating system.
DOUBLE GLAZING
The property benefits from uPVC double glazing.
TENURE
We believe the tenure of the property to be Freehold (this will be confirmed by the vendor's solicitor).
VIEWING
Please contact Quick and Clarke's Beverley office on 01482 886200 to arrange an appointment to view.
FINANCIAL SERVICES
Quick & Clarke are delighted to be able to offer the locally based professional services of PR Mortgages Ltd to provide you with impartial specialist and in depth mortgage advice. With access to the whole of the market and also exclusive mortgage deals not normally available on the high street, we are confident that they will be able to help find the very best deal for you.
Take the difficulty out of finding the right mortgage; for further details contact our Beverley office on 01482 886200 or email beverley@qandc.net
Energy Efficiency and Environmental Impact

Although these particulars are thought to be materially correct their accuracy cannot be guaranteed and they do not form part of any contract.
Property data and search facilities supplied by www.vebra.com
