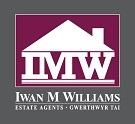
5 Denbigh Street
Llanrwst
Conwy
LL26 0LL
Betws Y Coed
£495,000
5 Bedroom House - Detached
A beautifully presented and sympathetically refurbished five-bedroom detached character home, set in generous gardens and enjoying a peaceful woodland backdrop within the Snowdonia National Park.
Occupying a delightful hamlet setting, Ivy House is a substantial double-fronted stone residence in a picturesque and accessible location. Surrounded by mature woodland and nestled within a designated Area of Outstanding Natural Beauty, the property enjoys a rural outlook whilst remaining conveniently located for access to Betws-y-Coed village.
Tastefully refurbished in recent years, retaining its period charm while introducing modern comforts including treble glazing and central heating throughout. The well-planned layout includes two attractive reception rooms, each featuring wood-burning stoves set within original fireplaces, creating cosy and welcoming spaces for family life and entertaining. A stylish dining room, also with feature fireplace, traditional fitted kitchen complete with exposed ceiling timbers.
Five comfortable bedrooms arranged over the upper floor, each enjoying leafy outlooks and natural light. The accommodation is complemented by quality finishes and a warm, inviting feel throughout.
Accommodation:
The accommodation affords: (approximate measurements only)
Covered Front Entrance:
Composite double glazed door leading to:
Small Entrance Lobby:
Staircase leading off to first floor level; coving.
Lounge:
4.43m x 3.35m (14'6" x 10'11")Recess fireplace with cast iron stove; slate hearth and timber lintel above; large triple glazed bay window overlooking front enjoying views; radiator; coved ceiling; timber flooring.
Dining Room:
4.64m x 3.28m (15'2" x 10'9")Large triple glazed bay window overlooking front with views; coved ceiling; recessed fireplace surround with slate and timber lintels above; radiator; door leading to rear lobby area with understairs storage cupboard.
Rear Sitting Room:
3.29m x 3.89m (10'9" x 12'9")Feature inglenook fireplace with glazed fronted stove; slate hearth; radiator; TV point; uPVC double glazed windows to side elevation. Door leading to:
Downstairs Cloakroom:
Low level WC; vanity wash basin; tiling; uPVC double glazed window overlooking side; ladder style towel rail; tiled flooring; cloak hooks.
Kitchen:
3.59m x 3.54m (11'9" x 11'7")Fitted range of base and wall units with complementary worktops; peninsula unit with worktop over; built-in electric meters; 1 1/2 bowl sink with mixer tap; space for fridge freezer; integrated oven; ceramic hob with overhead stainless steel and glass extractor hood; plumbing for automatic washing machine; radiator; rear external door leading on to rear patio; side door; exposed beam ceiling; tiled floor.
First Floor:
Landing:
uPVC double glazed window.
Bedroom 1:
4.32m x 3.38m (14'2" x 11'1")uPVC triple glazed window overlooking front enjoying views; radiator.
En-suite Shower Room:
Shower enclosure; vanity wash basin; low level WC; ladder style heated towel rail; wall tiling; velux window.
Bedroom 2:
3.26m x 2.63m extending to 4.62m by doorway (10'8"Cast iron former fireplace surround; recess wardrobe; uPVC triple glazed window overlooking front; double panelled radiator.
Recessed Walk-In Drying/Linen Room:
uPVC double glazed window; lights connected.
Bedroom 3:
2.13m x 2.37m plus 1.89m x 2.33m (6'11" x 7'9" pluSub-divided into 2 areas, bedroom area with radiator and dressing area with uPVC double glazed window overlooking side; built-in cupboard and storage.
Bathroom:
2.38m x 1.9m (7'9" x 6'2")3 piece suite comprising new shower; vanity wash basin; low level WC; heated towel rail; double glazed window; built-in storage cupboard to recess; tiling; extractor fan.
Rear Landing:
Steps leading down to Bedroom 4 and Study (This could be easily reinstated into one big bedroom if required).
Bedroom 4:
2.86m x 1.78m (9'4" x 5'10")uPVC double glazed window overlooking side; radiator; built-in storage; access to roof space.
Study:
2.51m x 1.99m (8'2" x 6'6")uPVC double glazed window overlooking garden; built-in wardrobe and store cupboard; radiator.
Outside
Ivy House stands within its own private grounds comprising a sizeable front garden with stone boundary walling and slate path, a sheltered rear lawn, mature borders and trees, and an attractive slate-paved patio ideal for outdoor dining. A private driveway offers ample off-road parking and leads to a detached outbuilding or garage, suitable for storage.
Services:
Mains water and electricity are connected. LPG gas central heating. Septic tank drainage. New combined central heating has been installed
Viewing Llanrwst
By appointment through the agents Iwan M Williams, 5 Denbigh Street, Llanrwst, tel 01492 642551, email enq@iwanmwilliams.co.uk
Council Tax Band
Conwy County Borough Council tax band - E
Directions:
Proceed from Llanrwst to Betws y coed, at the Waterloo bridge turn left up the A5 for a short distance, turn immediately right onto the A470 towards Dolwyddelan passing the Fairy Glen Hotel on the left hand side, over the bridge turn sharp towards A470 towards Dolwyddelan and Ivy House will be viewed on the right hand side opposite a small humpback bridge.
Proof Of Funds
In order to comply with anti-money laundering regulations, Iwan M Williams Estate Agents require all buyers to provide us with proof of identity and proof of current residential address. The following documents must be presented in all cases: IDENTITY DOCUMENTS: a photographic ID, such as current passport or UK driving licence. EVIDENCE OF ADDRESS: a bank, building society statement, utility bill, credit card bill or any other form of ID, issued within the previous three months, providing evidence of residency as the correspondence address.
This charming home is ideally positioned for those seeking a peaceful lifestyle close to nature, with footpaths, riverside walks, and mountain scenery all on the doorstep. The property is situated within ancient woods. The renowned village of Betws-y-Coed, with its range of shops, cafés, and transport links, lies within easy reach, as does the wider Snowdonia National Park and North Wales coast.
Energy Efficiency and Environmental Impact

Although these particulars are thought to be materially correct their accuracy cannot be guaranteed and they do not form part of any contract.
Property data and search facilities supplied by www.vebra.com




































