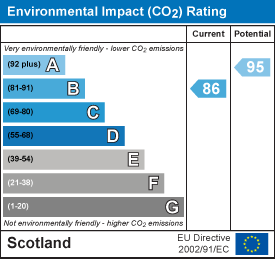
36 Hide Hill
Berwick-upon-tweed
Northumberland
TD15 1AB
Cheviot Avenue, Chirnside, Duns
Offers Over £135,000 Sold (STC)
2 Bedroom House - Semi-Detached
- Entrance Hall
- Cloakroom
- Living Room
- Kitchen/Breakfast Room
- Shower Room
- 2 Double Bedrooms
- Gardens
- Double Glazing
- Electric Heating with Solar Panels
Located in the heart of the village of Chirnside, this well presented two bedroom end-terraced house on Cheviot Avenue offers a perfect blend of comfort and convenience, with a beautiful landscaped garden at the front and rear of the house.
The house is entered into a hall with a useful cloakroom and a door to the generous living room with a bay window and an attractive inglenook fireplace with a multi-fuel stove. The well-equipped kitchen complements the living space, with a superb range of cream shaker units with appliances and a space for a table and chairs.
On the first floor is a modern shower room and two large double bedrooms, both with fitted wardrobes.
The house has full double glazing, partial electric heating and solar panels.
Outside, the property has a a lovely enclosed rear garden with private sitting areas, lawns, flowerbeds and shrubberies. There is a useful storage shed and a summerhouse which takes advantage of the views over the gardens. 'Off road' parking for two cars on a driveway at the side of the house.
In summary, this house on Cheviot Avenue is a wonderful opportunity for those looking to settle in a friendly community while enjoying the comforts of modern living. With its inviting spaces and convenient location, it is certainly worth considering for your next home.
Contact our Berwick-upon-Tweed office to arrange a viewing.
Entrance Hall
2.51m x 1.88m (8'3 x 6'2)Partially glazed entrance door giving access to the hall which has stairs to the first floor landing, a night storage heater and one power point.
Cloakroom
0.81m x 1.75m (2'8 x 5'9)Fitted with a toilet and a wash hand basin with a vanity below and a mirror above.
Living Room
4.42m x 4.39m (14'6 x 14'5)A spacious reception room with a bay window at the front of the house and an inglenook fireplace with an oak surround and a multi-fuel stove. Night storage heater and six power points. Glazed door to the kitchen.
Kitchen/Breakfast Room
2.67m x 6.32m (8'9 x 20'9)A large kitchen which is fitted with an excellent range of cream shaker wall and floor units which incorporates three glass display cabinets, a built-in oven, four ring ceramic hob with a cooker hood above. Integrated dish washing machine and plumbing for an automatic washing machine. One and a half bowl stainless steel sink and drainer below one of the two windows to the rear. Glazed entrance door giving access to the rear garden. Under unit lighting, a night storage heater and fifteen power points.
First Floor Landing
1.37m x 1.88m (4'6 x 6'2)Access to the loft, a night storage heater and a window to the side.
Shower Room
1.63m x 1.88m (5'4 x 6'2)Fitted with a white three-piece suite which includes a toilet, a wash hand basin with a vanity unit below and a medicine cabinet above, a corner shower cubicle with an electric shower. Frosted window to the rear.
Bedroom 1
3.15m x 4.75m (10'4 x 15'7)A generous double bedroom with a double window to the front and a double and a single built-in wardrobe with extra cupboard space above. Built-in airing cupboard housing the hot water tank and a separate shelved storage cupboard. Electric heater and three power points.
Bedroom 2
3.15m x 4.39m (10'4 x 14'5)A double bedroom with a double window to the rear and two built-in double wardrobes with extra cupboard space above. Two power points.
Gardens
Gravelled garden at the front of the house with flowerbed surrounds. Gravelled driveway offering ample parking. Good sized enclosed rear garden with a patio with lawns with well stocked flowerbeds and shrubberies. There is a garden shed,
a summerhouse and a room for a hot tub.
General Information
Full double glazing.
Partial electric heating.
Solar panels fitted.
All mains services are connected except for gas.
All fitted floor coverings are included in the sale.
Council tax band A
Price in the region of 135,000
Energy Efficiency and Environmental Impact


Although these particulars are thought to be materially correct their accuracy cannot be guaranteed and they do not form part of any contract.
Property data and search facilities supplied by www.vebra.com













