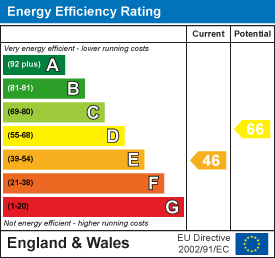Priory Road, St. Olaves
£450,000
4 Bedroom Bungalow
- 4 bedroom detached riverside bungalow
- Chain free
- Stunning river views
- Private mooring
- Double garage
- Ample off road parking on private driveway
- Quiet, tucked away location
- Generously sized kitchen/diner & lounge
- Master bedroom with en-suite
- Sun room to the rear looking onto the river
Welcome to this stunning four-bedroom detached riverside bungalow, a truly unique and chain-free property. Offering breathtaking river views and a private mooring, this home is a boater's dream. The property also benefits from a double garage and ample off-road parking on a private driveway, ensuring convenience and security.
Tucked away in a quiet location, the bungalow provides a tranquil escape while still offering generously sized living spaces. The heart of the home is the open-plan kitchen/diner and lounge, perfect for entertaining. The master bedroom features a luxurious en-suite, and a sunroom to the rear provides the ideal spot to relax and enjoy the serene views of the river.
Entrance Hall
Carpet floor, 2 radiators, 2 built in cupboards, doors to front and side. Access to kitchen/diner, utility, bedrooms 2 and 3, reception room, lounge and opening through archway to bedroom 1, bathroom and separate WC. Access to loft via hatch.
Kitchen/Diner
3.8m x 6.5m (12'5" x 21'3")Combination of tile and carpet floor, double glazed windows to front and side, countertops with integrated induction hob, oven and grill and microwave, sink, fridge and freezer. Space for dishwasher. Under counter and wall mounted cupboards, radiator.
Utility
2.9m x 2.2m (max) (9'6" x 7'2" (max))Laminate floor, laminate counter top with sink and draining board, space for washing machine, double glazed window to side, radiator, built in cupboard.
Lounge
5.1m x 6.0m (16'8" x 19'8")Carpet floor, 3 radiators, brick and tile fireplace with electric fire, double glazed window to side, double glazed French doors to sun room.
Sun Room
5.4m x 4.1m (17'8" x 13'5")Laminate floor, double glazed windows to side and rear with French doors to rear garden, partially windowed roof with double glazed velux windows, double glazed French doors to rear.
Master Bedroom
3.5m x 4.3m (max) (11'5" x 14'1" (max))Carpet floor, double glazed windows to rear and side, built in wardrobes and cupboards, radiator, access to en-suite.
En-Suite
2.3m x 1.6m (7'6" x 5'2")Tile floor, double glazed window to side, WC, basin and walk in shower cubicle with wall mounted electric shower with shower seat, electric heated towel rail.
Bedroom 2
4.2m x 3.0m (13'9" x 9'10")Carpet floor, double glazed window to side, built in wardrobes, radiator.
Bedroom 3
4.2m x 2.7m (13'9" x 8'10")Carpet floor, double glazed window to side, built in wardrobes, radiator.
Bedroom 4/Reception Room
3.8m x 3.5m (12'5" x 11'5")Wood floor, double glazed window to side, radiator.
WC
2.4m x 0.8m (7'10" x 2'7")Carpet floor, WC, double glazed window to side, radiator.
Bathroom
3.5m x 2.1 (11'5" x 6'10")Carpet floor, double glazed window to side, radiator, WC, bidet, basin with vanity unit, bath tub, shower cubicle with wall mounted electric shower.
Garage
Concrete floor, electricity connection
Outside Front
Brick weave driveway, access to double garage, hedge row boundary, mooring stretching to the rear of the property to the river.
Outside Rear
Grass lawn area with concrete patio and steps to rear sun room door, mooring available on river to the rear and both sides.
Tenure
Freehold
Services
Mains electric, water
Council Tax
Great Yarmouth Borough Council - Band F
Location
St. Olaves is a rural village on the A143 Yarmouth/Beccles Road by the River Waveney which gives easy access to the Norfolk and Suffolk Broads * The Village is 8 miles south west of Great Yarmouth, 15 miles south east of Norwich, 8 miles north west of Lowestoft and 8 miles south west of Beccles * There is a rail link at the adjoining Village of Haddiscoe.
Directions
Leave Gorleston on the A143 Beccles Road, continue through Bradwell and into the coutryside, continue through Fritton, on entering St. Olaves turn left into Priory Road where the property can be found on the right hand side.
What3Words
///tapers.softly.available
Ref
G18342/07/25
Energy Efficiency and Environmental Impact

Although these particulars are thought to be materially correct their accuracy cannot be guaranteed and they do not form part of any contract.
Property data and search facilities supplied by www.vebra.com
.png)




















