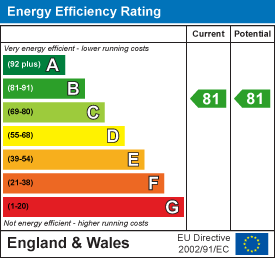.png)
13 Duke Street
Darlington
County Durham
DL3 7RX
Church View, Hurworth, Darlington
Offers In The Region Of £165,000
2 Bedroom Flat
- TWO BEDROOMED FIRST FLOOR APARTMENT
- SELF CONTAINED
- MEZZANINE FLOOR WITH MASTER BEDROOM
- QUALITY FINISH
- LOVELY VIEWS TO THE FRONT
- DESIRABLE VILLAGE LOCATION
- LOW YEARLY MANAGEMENT CHARGE
- NO ONWARD CHAIN
This first floor apartment occupies a pleasant spot overlooking the churchyard within Hurworth village and is sure to have great appeal for those looking for well proportioned accommodation and lots of great features. The property has been upgraded by the current vendor and is immaculately and stylishly presented showcasing apartment living at it's finest.
Set within an intimate block of only six apartments. The apartment is on the first floor and accessed from the rear of the property with a self contained entrance door to the home. From entering the reception hallway the feeling of space is evident, the kitchen boasts an ample range of cabinets and could accommodate a bistro style table, the lounge and dining area is of a very good size and has two windows overlooking the front aspect with views of the church and the countryside beyond. The great feature of a sprial staircase leads up to the master bedroom which has quality fitted storage. Whilst bedroom two and the bathroom/WC is accessed from the reception hallway.
Hurworth village is highly desirable with a host of well regarded restaurants and pubs. The prestigious Rockliffe Hall five star hotel, spa and golf club is within the village and there any many lovely country and riverside walks. The villages of Neasham and Croft are close by along with Darlington itself and excellent transport links towards the A1M and Teesside.
The property is available with no onward chain and viewing is highly encouraged. The yearly management charge is only £300.00 making it a very attractive option in relation to some other apartment charges. And all residents have a share in the management company. Warmed by gas central heating and being fully double glazed.
TENURE: Leasehold
COUNCIL TAX: C
RECEPTION HALLWAY
 A composite entrance door opens into the welcoming reception hallway which leads to the lounge, kitchen, bedroom two and bathroom. There is also a useful built in storage cupboard.
A composite entrance door opens into the welcoming reception hallway which leads to the lounge, kitchen, bedroom two and bathroom. There is also a useful built in storage cupboard.
LOUNGE/DINER
 7.07 x 3.95 (23'2" x 12'11")A very generous living and dining space with a spiral staircase to the mezzanine floor making a stunning feature. The room easily accommodates a large dining table and soft seating and is dual aspect to the front which overlooks the churchyard and countryside beyond.
7.07 x 3.95 (23'2" x 12'11")A very generous living and dining space with a spiral staircase to the mezzanine floor making a stunning feature. The room easily accommodates a large dining table and soft seating and is dual aspect to the front which overlooks the churchyard and countryside beyond.
KITCHEN
 4.08 x 2.44 (13'4" x 8'0")The kitchen has been fitted with an ample range of grey coloured wall, floor and drawer cabinets which are complemented perfectly with striking granite work surfaces and tiled surrounds. The integrated appliances include an electric oven and induction hob and the freestanding washer/dryer is also included in the sale. The central heating boiler is also situated within the kitchen. The room can also accommodate a bistro style or breakfast table for more informal dining.
4.08 x 2.44 (13'4" x 8'0")The kitchen has been fitted with an ample range of grey coloured wall, floor and drawer cabinets which are complemented perfectly with striking granite work surfaces and tiled surrounds. The integrated appliances include an electric oven and induction hob and the freestanding washer/dryer is also included in the sale. The central heating boiler is also situated within the kitchen. The room can also accommodate a bistro style or breakfast table for more informal dining.
BEDROOM ONE
 6.59 x 4.12 (21'7" x 13'6")A large master suite is positioned on the mezzanine floor and has a large range of quality fitted bespoke cabinetry providing ample wardrobe and storage space. . There is also access to the eaves which provides further walk in storage.
6.59 x 4.12 (21'7" x 13'6")A large master suite is positioned on the mezzanine floor and has a large range of quality fitted bespoke cabinetry providing ample wardrobe and storage space. . There is also access to the eaves which provides further walk in storage.
BEDROOM TWO
 3.10 x 1.95 (10'2" x 6'4")A single bedroom with a window to the side aspect.
3.10 x 1.95 (10'2" x 6'4")A single bedroom with a window to the side aspect.
BATHROOM/WC
 Comprising of a white suite with panelled bath and separate shower cubicle with electric shower. There is a pedestal handbasin and low level WC and the room has been finished with tiling and has a window to the side.
Comprising of a white suite with panelled bath and separate shower cubicle with electric shower. There is a pedestal handbasin and low level WC and the room has been finished with tiling and has a window to the side.
EXTERNALLY
 The property sits in communal grounds with a secure storage shed for use by all residents and there is an allocated parking space.
The property sits in communal grounds with a secure storage shed for use by all residents and there is an allocated parking space.
Energy Efficiency and Environmental Impact

Although these particulars are thought to be materially correct their accuracy cannot be guaranteed and they do not form part of any contract.
Property data and search facilities supplied by www.vebra.com











