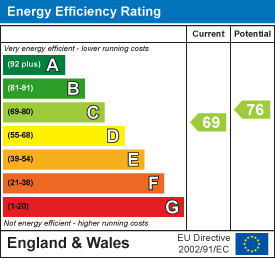28 St Martin's Street
Wallingford
Oxfordshire
OX10 0AL
Thame Road, Stadhampton
£750,000 Under Offer
5 Bedroom House - Semi-Detached
- BEAUTIFULLY PRESENTED THROUGHOUT
- GENEROUSLY SIZED SOUTH-EAST FACING L-SHAPED REAR GARDEN
- ARRANGED OVER THREE FLOORS
- 24FT KITCHEN/DINING ROOM WITH VELUX WINDOWS
- UTILITY & DOWNSTAIRS CLOAKROOM
- FIVE WELL-PROPORTIONED DOUBLE BEDROOMS
- LOUNGE WITH LOG BURNER & ADDITIONAL RECEPTION ROOM
- PARTIALLY CONVERTED GARAGE
- OFF-STREET PARKING FOR TWO VEHICLES
Beautifully presented and extended, this five-bedroom semi-detached family home offers spacious and versatile accommodation across three floors. On the ground floor, the impressive 24ft kitchen/dining room is the heart of the home, featuring Velux windows, underfloor heating, and a window breakfast bar. A cosy lounge with a log burner provides a relaxing retreat, complemented by an additional reception room, utility room, and a downstairs cloakroom.
The first floor comprises four well-proportioned double bedrooms, including a Juliet balcony and en-suite to the main bedroom, along with a stylish family bathroom. On the top floor, bedroom three enjoys natural light from Velux windows.
Outside, the generous L-shaped rear garden enjoys a south-east facing aspect and is mainly laid to lawn — ideal for families or summer entertaining. A shared driveway offers off-street parking for two vehicles, and the partially converted garage provides useful storage space.
What The Owner Says...
"We love how close everything is — just a 2-minute walk to the primary school, with a bus stop nearby and plenty of local amenities. The Crazy Bear is a favourite spot, and the nearby play park has been brilliant for the kids".
Approach
The property is accessed via the gravelled driveway, providing off-street parking for two vehicles. The property's front door opens to:
Hallway
Stairs rising to first floor, two double glazed privacy windows to front aspect and under stairs storage cupboard. Door to Kitchen/Diner and archway to:
Reception Room
3.62 x 3.56 (11'10" x 11'8")Double glazed window to front aspect, spotlights and a radiator.
Kitchen/Dining Room
7.44 x 5.60 (24'4" x 18'4")Fitted with matching wall and base units and a complementary breakfast bar, this stylish kitchen features a Smeg range cooker with a six-ring gas hob and extractor over, along with an integrated dishwasher. There is space for an American-style fridge/freezer and a one and a half bowl sink/drainer. Additional highlights include underfloor heating, two Velux windows, a double glazed window, and double doors opening to the rear garden. Archway to:
Inner Hall
Underfloor heating, spotlight and white matching doors to:
Lounge
5.93 x 3.79 (19'5" x 12'5")Log burner, double glazed French doors to rear aspect/garden, spotlights and a vertical radiator.
Utility Room
3.98 x 3.00 (13'0" x 9'10")Wall & base units, stainless steel sink/drainer and a radiator. Space & plumbing for washing machine and tumble dryer. Double glazed privacy door to side aspect and door to the partially converted garage.
Cloakroom
Suite comprising hand wash basin and WC with concealed cistern. Underfloor heating, double glazed privacy window to side aspect and spotlights.
First Floor Landing
Stairs rising to second floor, two fitted storage cupboards, spotlights and a radiator. White matching doors to:
Bedroom One
4.67 x 3.98 (15'3" x 13'0")Wall of fitted wardrobes and drawers, double glazed French doors to rear aspect/Juliet balcony and a vertical radiator. Door to:
En-Suite
Suite comprising double shower, hand wash basin and WC. Chrome heated towel rail, double glazed privacy window to rear aspect, spotlights and a extractor.
Bedroom Two
3.99 x 3.41 maximum (13'1" x 11'2" maximum)Two built-in double door wardrobes, double glazed window to front aspect and a radiator.
Bedroom Four
3.71 x 3.34 (12'2" x 10'11")Double glazed window to front aspect and a radiator.
Bedroom Five
3.07 x 2.75 (10'0" x 9'0")Double glazed window to rear aspect and a radiator.
Family Bathroom
Suite comprising bath, shower with rain effect, hand wash basin and WC. Chrome heated towel rail, double glazed privacy window to rear aspect and spotlights.
Second Floor Landing
Velux window, access to eaves storage and door to:
Bedroom Three
7.00 maximum x 3.29 (22'11" maximum x 10'9")Three Velux windows, fitted wardrobes, access to eaves storage, spotlights and a radiator.
Rear Garden
The generously sized, L-shaped rear garden enjoys a south-east facing aspect. Predominantly laid to lawn and featuring a paved patio area directly adjoining the property. Fully enclosed by timber fencing, the garden also benefits from a side access gate to the front and a timber shed positioned at the rear, offering useful storage.
Partially Converted Garage
3.99 x 1.78 (13'1" x 5'10")Fitted with power and lighting, featuring an up-and-over door and internal access via the Utility Room.
Off-Street Parking
The shared driveway provides off-street parking for two vehicles.
Energy Efficiency and Environmental Impact

Although these particulars are thought to be materially correct their accuracy cannot be guaranteed and they do not form part of any contract.
Property data and search facilities supplied by www.vebra.com























