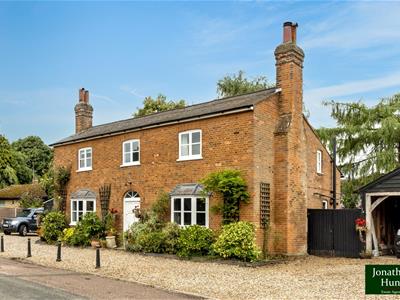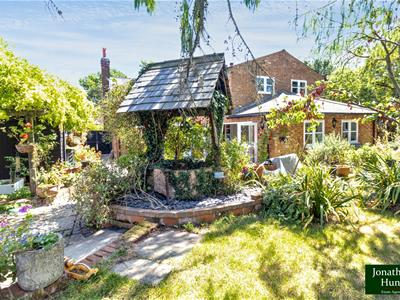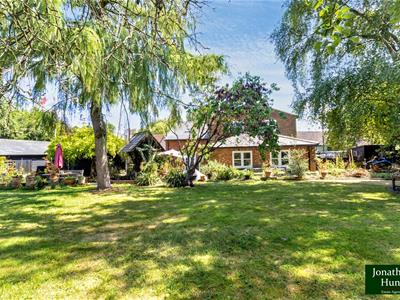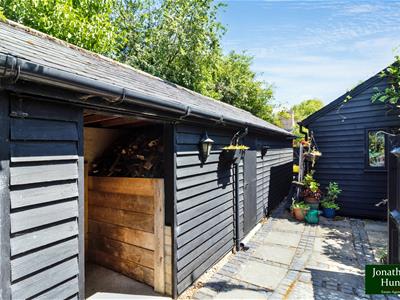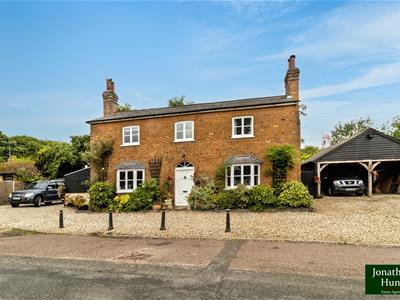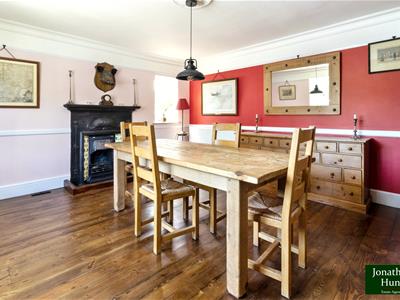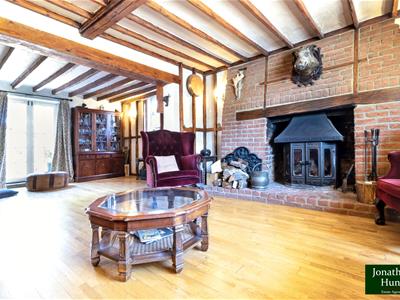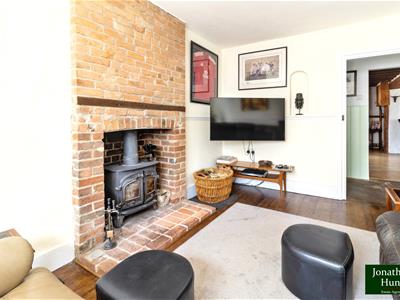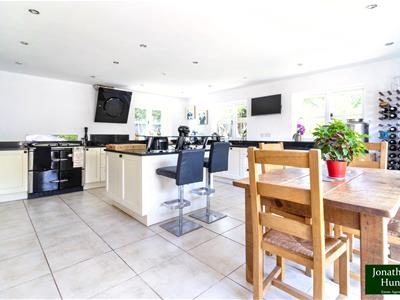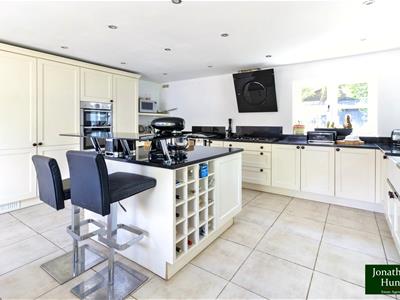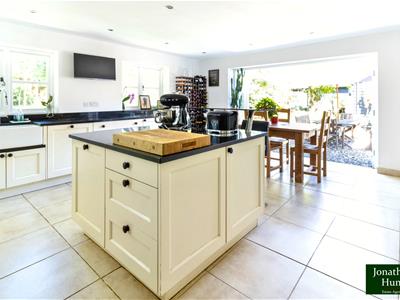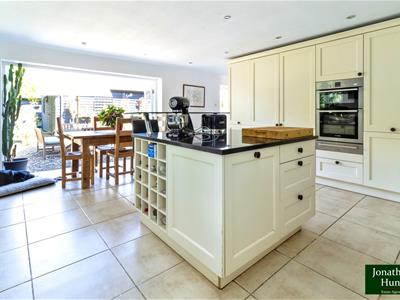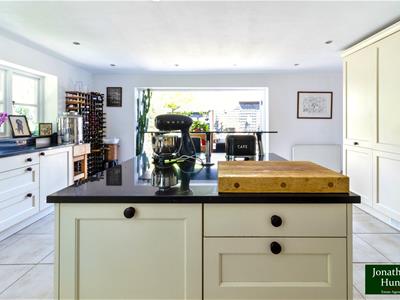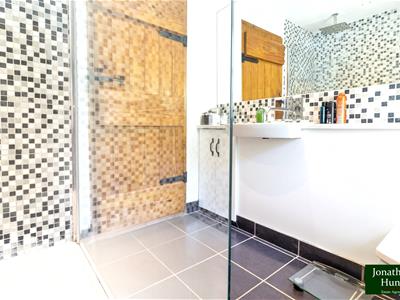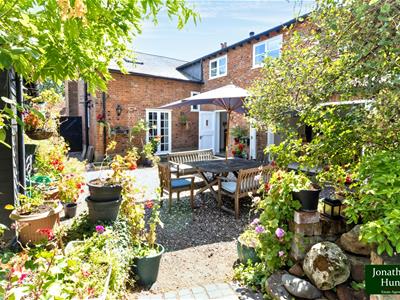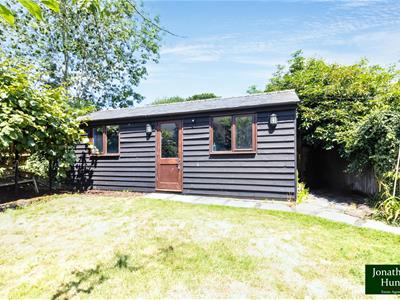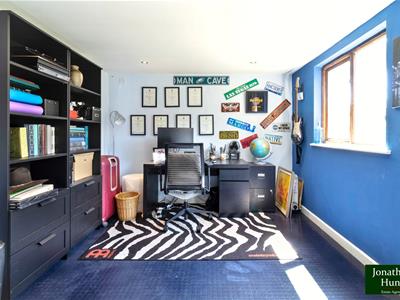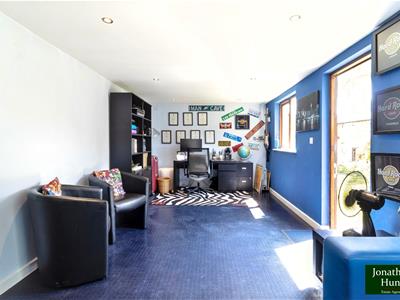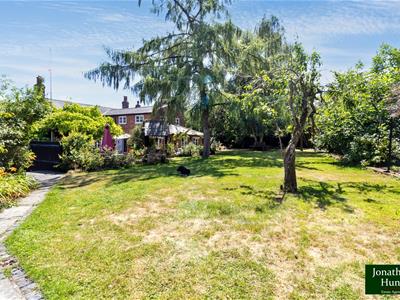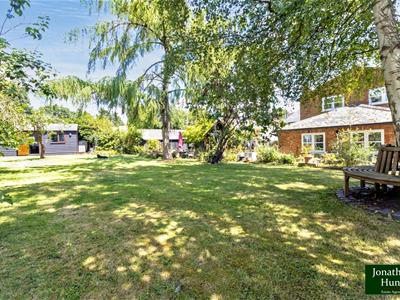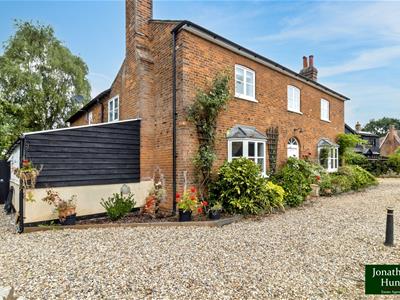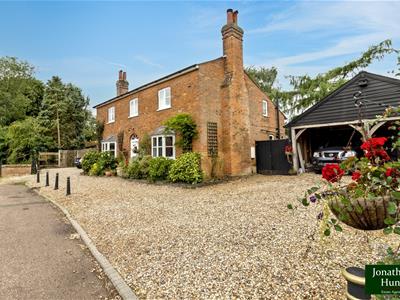
8 High Street
Buntingford
Hertfordshire
SG9 9AG
Dassels, Braughing
Price Guide £1,299,950
5 Bedroom House - Detached
- DETACHED CHARACTER RESIDENCE
- FIVE DOUBLE BEDROOMS
- EXTENDED OPEN PLAN KITCHEN
- 0.3 ACRE PLOT WITH MATURE PLANTING THROUGHOUT
- DETACHED STUDIO WITH LOG BURNER, INTERNET AND POWER
- DETACHED DOUBLE GARAGE, WORKSHOP, LOG STORE AND OTHER OUTBUILDINGS
- THREE RECEPTION ROOMS
- ORIGINAL FEATURES AND CHARACTER THROUGHOUT
An exceptional detached period residence, discreetly positioned within a mature 0.3-acre plot, showcasing timeless character and refined modern living. This elegant home offers a graceful flow of accommodation, beginning with an inviting entrance hall and including a cloakroom, drawing room, sitting room, and formal dining room—all enriched with original detailing and generous proportions. The expansive, extended kitchen/breakfast room forms the heart of the home, beautifully designed for entertaining and everyday comfort, with direct access to the garden. A dedicated utility space adds practicality to the ground floor.
Upstairs, five spacious double bedrooms provide restful retreats, including a luxurious principal suite complete with a stylish en-suite and walk-in wardrobe. A well-appointed family bathroom serves the remaining rooms.
Outside, the west-facing garden offers complete privacy and a sunlit setting throughout the day. Extensive off-street parking leads to a detached double garage, separate workshop, and log store—adding both functionality and potential. A standout feature is the detached Studio, fully powered and fitted with a log burner, ideal as an inspiring home office, tranquil guest suite, or bespoke gym space.
This rare and captivating home masterfully blends traditional elegance with thoughtful modern enhancements—perfectly suited to those seeking space, charm, and lifestyle in one remarkable setting.
ENTRANCE HALL
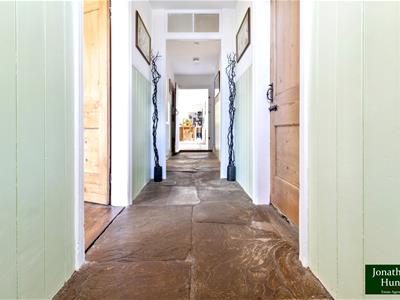
DINING ROOM
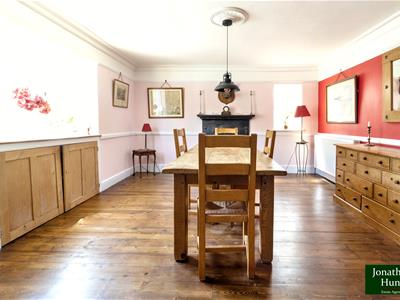 4.58 x 4.06 (15'0" x 13'3")
4.58 x 4.06 (15'0" x 13'3")
LOUNGE
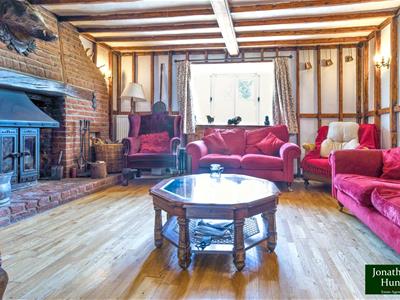 7.43 x 4.43 (24'4" x 14'6")
7.43 x 4.43 (24'4" x 14'6")
SNUG
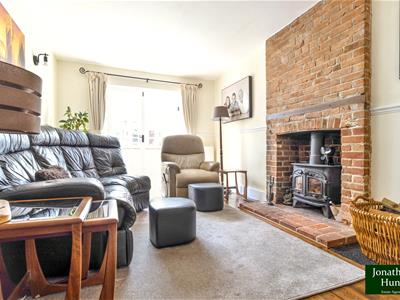 4.72 x 3.04 (15'5" x 9'11")
4.72 x 3.04 (15'5" x 9'11")
CONSERVATORY
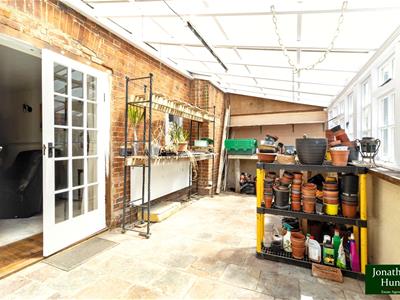 5.82 x 2.89 (19'1" x 9'5")
5.82 x 2.89 (19'1" x 9'5")
UTILITY ROOM
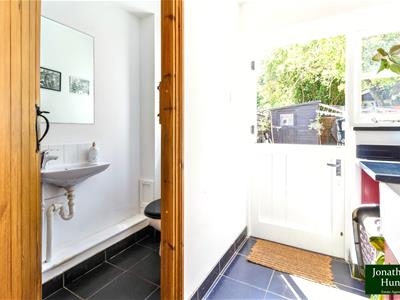 4.15 x 2.19 (13'7" x 7'2")
4.15 x 2.19 (13'7" x 7'2")
KITCHEN/BREAKFAST ROOM
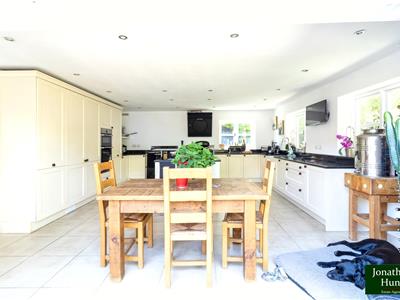 5.74 x 5.16 (18'9" x 16'11")
5.74 x 5.16 (18'9" x 16'11")
FIRST FLOOR
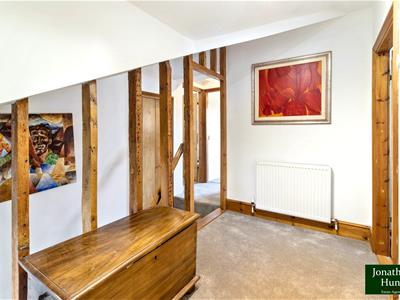
PRINCIPAL BEDROOM
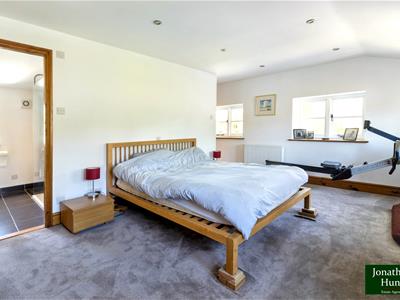 5.15 x 3.62 (16'10" x 11'10")
5.15 x 3.62 (16'10" x 11'10")
EN-SUITE
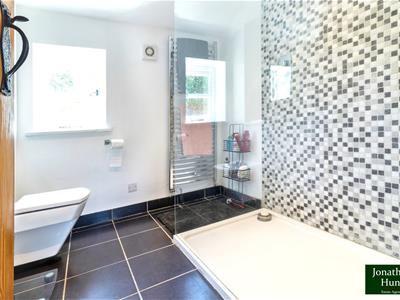 2.1 x 1.98 (6'10" x 6'5")
2.1 x 1.98 (6'10" x 6'5")
WALK IN WARDROBE
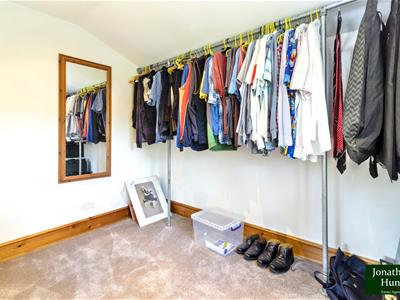 2.91 x 2.1 (9'6" x 6'10")
2.91 x 2.1 (9'6" x 6'10")
BEDROOM TWO
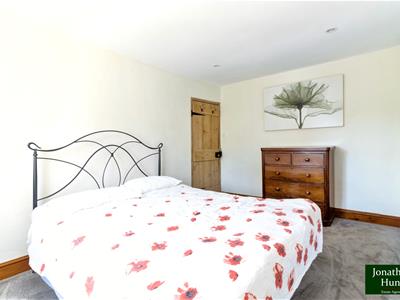 4.18 x 3.55 (13'8" x 11'7")
4.18 x 3.55 (13'8" x 11'7")
BEDROOM THREE
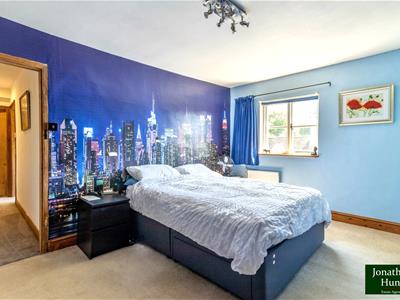 4.19 x 3.47 (13'8" x 11'4")
4.19 x 3.47 (13'8" x 11'4")
BEDROOM FOUR
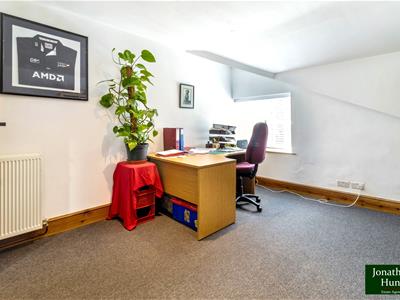 4.18 x 3.07 (13'8" x 10'0")
4.18 x 3.07 (13'8" x 10'0")
BEDROOM FIVE
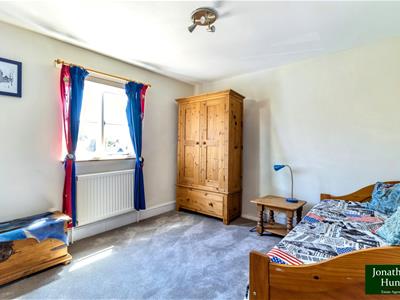 3.40 x 3.07 (11'1" x 10'0")
3.40 x 3.07 (11'1" x 10'0")
BATHROOM
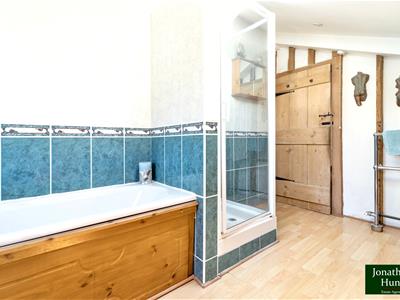 3.68 x 2.18 (12'0" x 7'1")
3.68 x 2.18 (12'0" x 7'1")
GARDEN ROOM
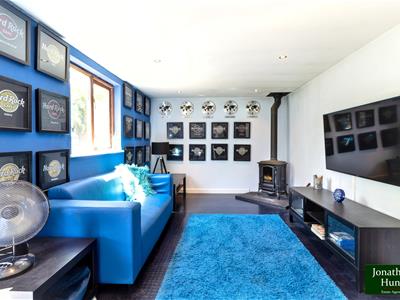 7.53 x 2.94 (24'8" x 9'7")
7.53 x 2.94 (24'8" x 9'7")
Although these particulars are thought to be materially correct their accuracy cannot be guaranteed and they do not form part of any contract.
Property data and search facilities supplied by www.vebra.com
