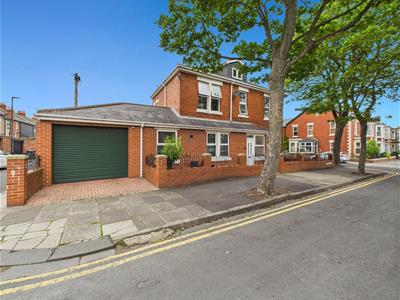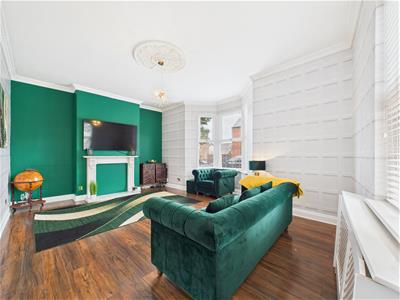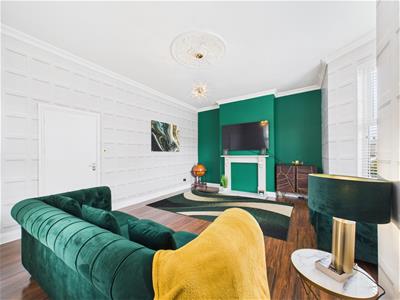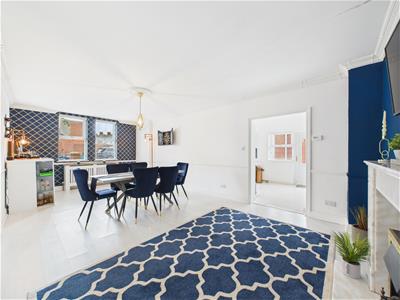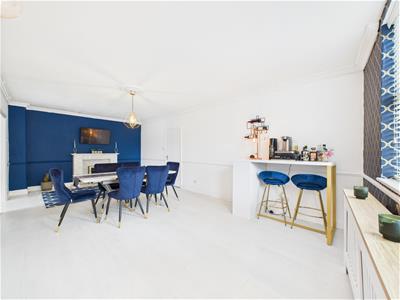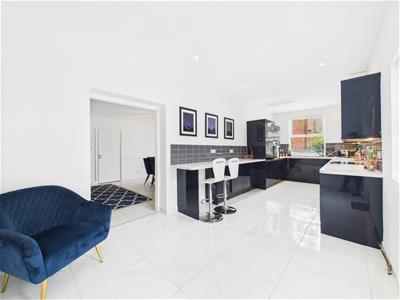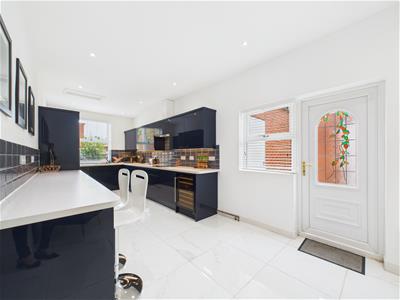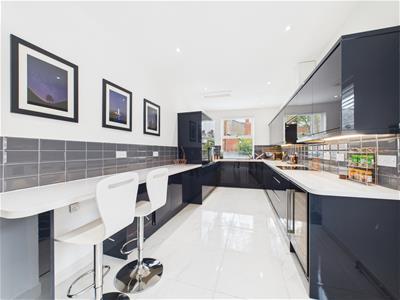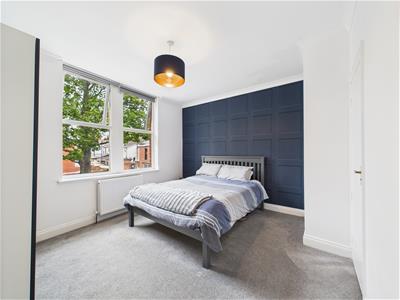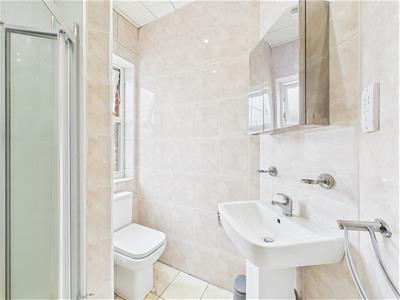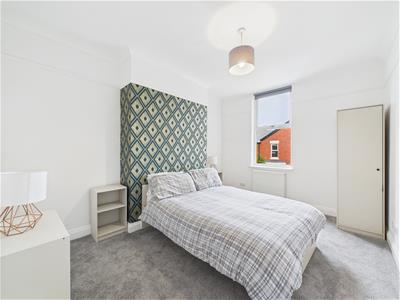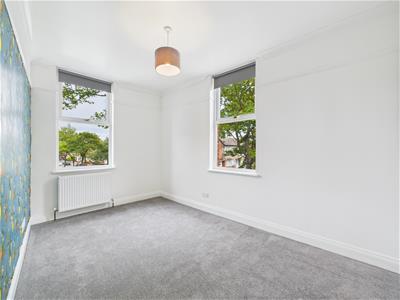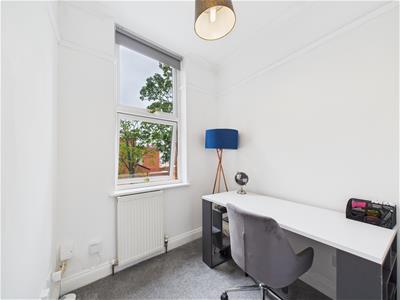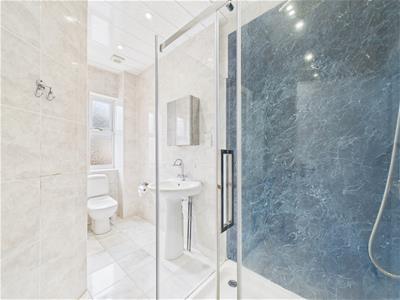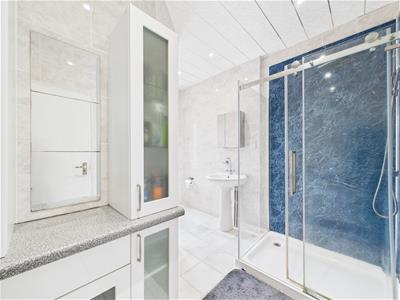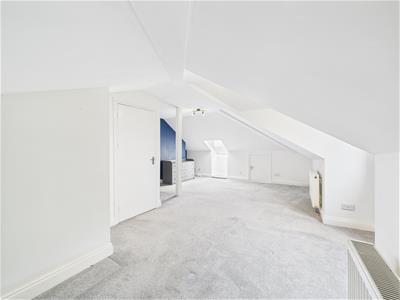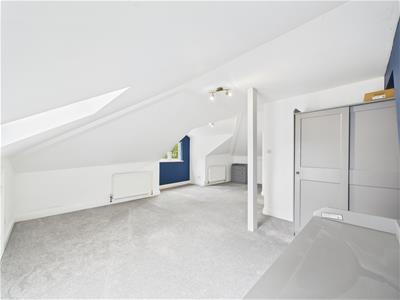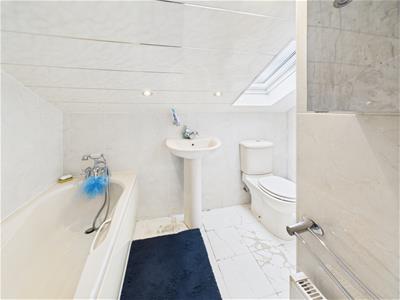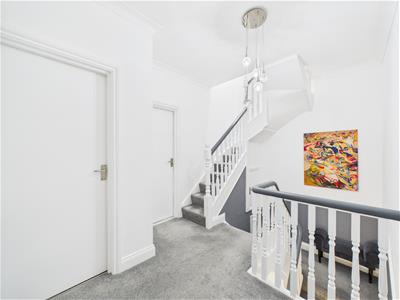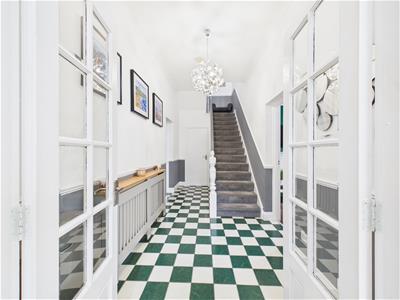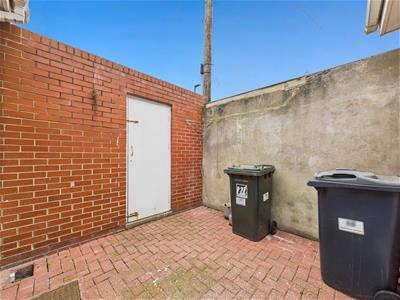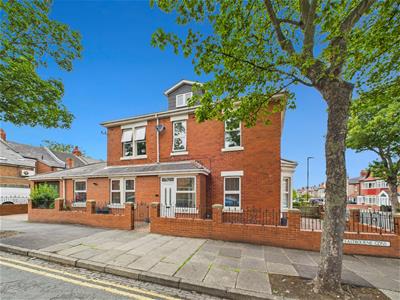
11 Front Street
Tynemouth
Tyne & Wear
NE30 4RG
Eastbourne Gardens, Whitley Bay
Asking Price £430,000 Sold (STC)
5 Bedroom House - Semi-Detached
- FIVE GOOD SIZED BEDROOMS
- POSITIONED OVER THREE FLOORS
- VASTLY SPACIOUS SEMI DETACHED HOME
- LARGE GARAGE AND DRIVEWAY PARKING
- FRONT & REAR PAVED YARDS
- TWO EXPANSIVE RECEPTION ROOMS
- AMPLE BREAKFASTING KITCHEN
- TWO BATHROOMS PLUS AN EN SUITE SHOWER ROOM
- WALKING DISTANCE OF WHITLEY BAY SEAFRONT AND TOWN CENTRE
- CLOSE PROXIMITY TO EXCELLENT LOCAL SCHOOLS, TRANSPORT LINKS AND AMENITIES
SUBSTANTIAL FIVE BEDROOM SEMI DETACHED PROPERTY SET OVER THREE FLOORS, POSITIONED WITHIN THE HEART OF WHITLEY BAY - A STONE'S THROW FROM THE SEAFRONT
Brannen & Partners are delighted to welcome to the market this impressive five bedroom semi detached property, situated close to the seafront and town centre in Whitley Bay. Boasting generous sized accommodation set over three floors, this ideal family home is complete with private front and rear yards, ample garage and driveway parking.
Briefly comprising: Welcoming entrance vestibule leads to a generous sized hallway, giving access to the principal rooms of the ground floor, downstairs WC and stairs to the first floor.
To the right hand side, the generous initial reception space is naturally light, due to the dual aspect. Benefitting from a large bay window, ceiling rose and feature fireplace surround, the living room is warm and inviting.
Across the hallway, the second reception space is currently utilised as a dining room. Lengthy in design, the dining room can accommodate a multitude of needs and layouts. From here, the kitchen can be accessed.
Similar in shape and size, the ample kitchen diner presents navy high gloss wall, base and drawer units with Quartz worktops. Integrated appliances include a hob, eye level oven, extractor, washing machine, dishwasher, fridge freezer and wine fridge, as well as a breakfast bar for dining. A door provides access out to the rear yard.
Upon the first floor, the landing leads to the first four bedrooms and bathroom. Three of the bedrooms are doubles, with the primary bedroom housing an en suite shower room. Fully tiled, the shower room is equipped with a shower cubicle, pedestal wash basin and W.C.
Up to the second floor, another landing leads to the fifth and final bedroom and a further bathroom. Converted by previous owners, the fifth bedroom is vast in size with a wraparound layout, incorporating two Dorma style windows. The second floor bathroom is furnished with a bath, pedestal wash basin and W.C.
Externally to the rear is a paved private yard, incorporating access to the garage and rear lane. To the front, the town garden is fully paved wrapping around the home, connecting to the driveway and garage.
Whitley Bay is a popular coastal town with a good selection of cafés and restaurants as well as the recently refurbished Dome at the Spanish City. There are good road and local transport links in to the city centre and to other coastal towns as well as highly regarded schools at all levels.
Entrance Vestibule
2.60 x 0.78 (8'6" x 2'6")
Hallway
2.06 x 5.01 (6'9" x 16'5")
WC
1.93 x 1.04 (6'3" x 3'4")
Living Room
3.92 x 5.68 (12'10" x 18'7")
Dining Room
3.96 x 7.56 (12'11" x 24'9")
Kitchen
2.84 x 7.71 (9'3" x 25'3")
First Floor Landing
2.60 x 2.60 (8'6" x 8'6")
Bedroom One
4.09 x 3.39 (13'5" x 11'1")
En Suite
1.80 x 1.96 (5'10" x 6'5")
Bedroom Two
4.11 x 3.12 (13'5" x 10'2")
Bedroom Three
4.11 x 2.76 (13'5" x 9'0")
Bedroom Four
1.97 x 2.04 (6'5" x 6'8")
Bathroom
3.40 x 1.11 (11'1" x 3'7")
Second Floor Landing
0.92 x 0.89 (3'0" x 2'11")
Bedroom Five
6.97 x 5.00 (22'10" x 16'4")
Second Floor Bathroom
1.31 x 2.60 (4'3" x 8'6")
Garage
3.26 x 5.09 (10'8" x 16'8")
Front & Rear Yards
Tenure
Freehold
Energy Efficiency and Environmental Impact
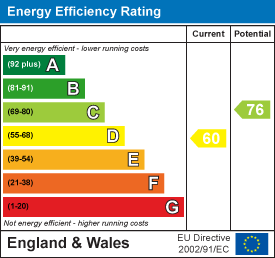
Although these particulars are thought to be materially correct their accuracy cannot be guaranteed and they do not form part of any contract.
Property data and search facilities supplied by www.vebra.com
